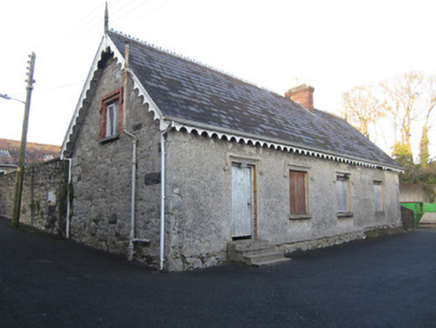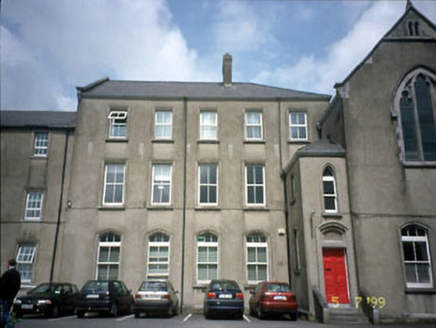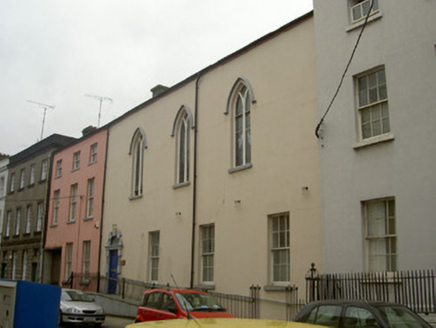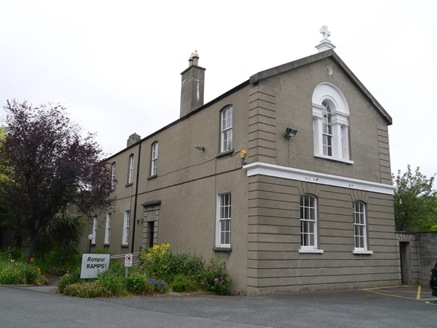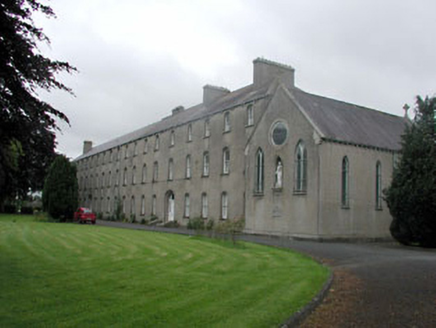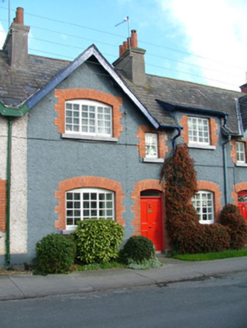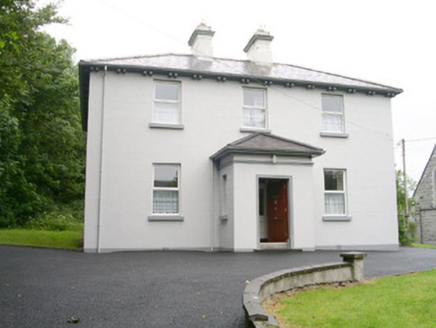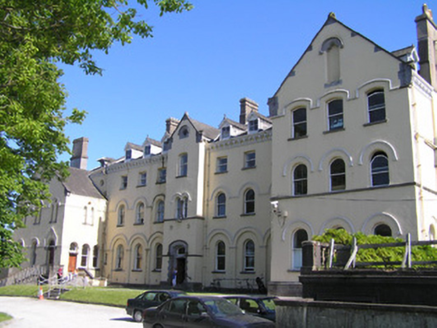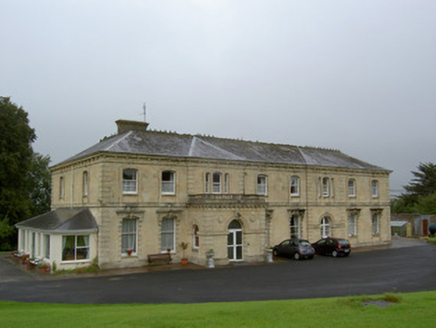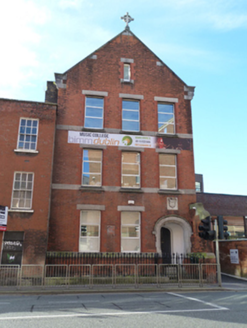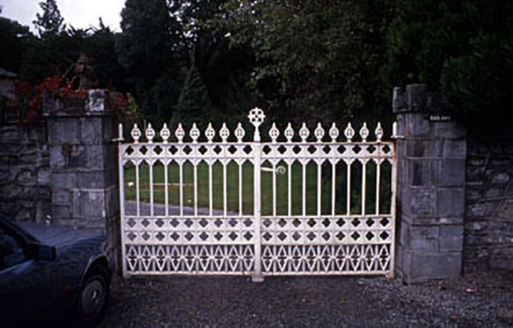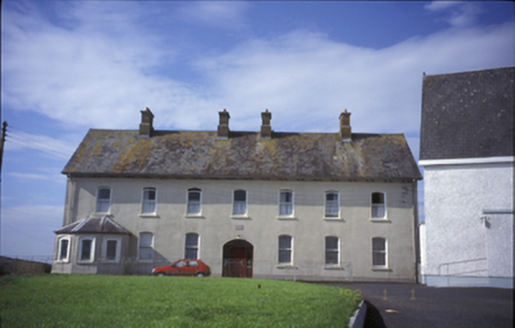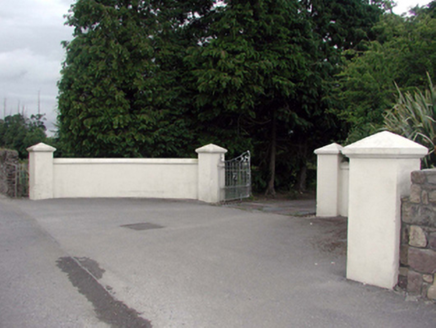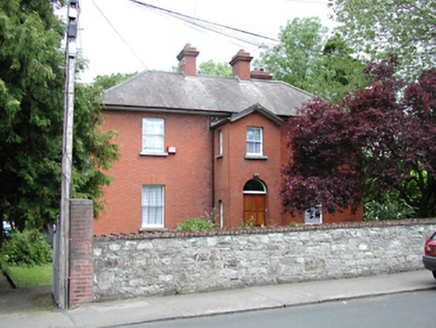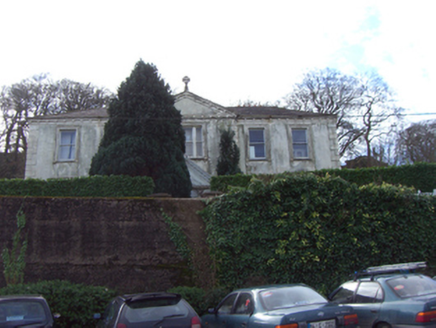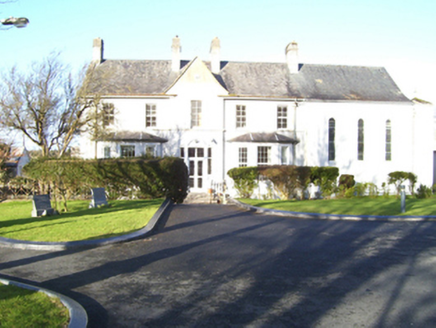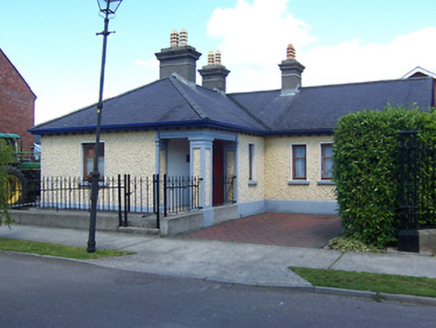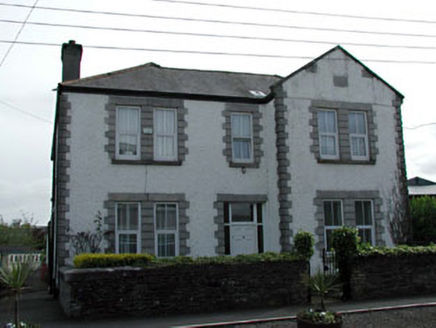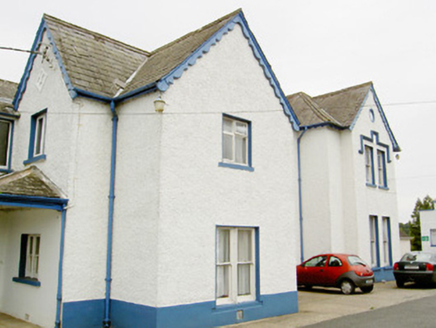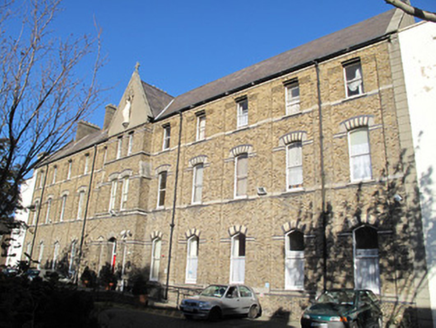Reg No: 41310072
Detached four-bay single-storey former school house with dormer floor, built c.1830, altered c.1870. Now derelict. Pitched slate roof having decorative metal ridge crestings, carved timber finials, re...
Reg No: 14009077
Five-bay three-storey extension to former convent, c.1880, with lift shaft extension to rear, c.1975. Now in use as offices. Double-pitched roof, natural slates with nap rendered brick chimney and c...
Reg No: 13619072
Attached seven-bay two-and three-storey over basement former house, built c. 1780, remodelled as three-bay three-storey block with integral carriage arch to west and four-bay two-storey block to east...
Reg No: 50130050
Detached six-bay two-storey former school building, built 1853-65. Now in use as convent accommodation and administrative offices. Pitched slate roof with angled ridge tiles and overhanging cement-ren...
Reg No: 11819030
Detached eighteen-bay three-storey convent, dated 1886, possibly originally nine-bay retaining early fenestration with six-bay three-storey advanced bay to rear elevation to north-west. Reroofed, c.1...
Reg No: 14807096
Terraced three-bay two-storey house, built c.1900, with gabled bay to facade. Fronts directly onto street. Pitched slate roof with terracotta ridge tiles, rendered chimneystacks with terracotta pots...
Reg No: 32316012
Detached three-bay two-storey rendered parochial house, built c. 1910. Rectangular on plan, square single-storey porch projecting from north elevation, single-storey canted bay projecting from west e...
Reg No: 21514003
Attached thirteen-bay three-storey former convent, built c. 1895, on an extensive irregular plan, distinguished by entrance breakfront, differently scaled three-bay gabled flanking breakfronts (to wes...
Reg No: 20820130
Detached eight-bay two-storey former house, built c. 1840, now in use as convent, having two-bay end elevations and two breakfront bays to front elevation, west-most one having flat-roof porch to fro...
Reg No: 50080640
Attached gable-fronted three-bay three-storey former convent with attic accommodation, built 1895, having two-bay three-storey west elevation. Now in use as college. Pitched slate roof with raised bar...
Reg No: 15007074
Gateway serving Oak Lawn House (not in survey), c.1889, comprising a pair of cut stone gate piers (on square-plan) with crenellated coping over supporting a pair of Gothic-style cast-iron gates having...
Detached seven-bay two-storey convent, built 1883, with canted bay window to ground floor left hand side. Pitched slate roof with red brick chimneystacks, paired timber eaves consoles and cast-iron r...
Gateway, c.1915, comprising pair of painted rendered piers with shallow pyramidal capping, wrought iron double gates, painted rendered curved flanking walls having painted rendered terminating piers, ...
Reg No: 11209048
Detached three-bay two-storey former curate's house, c.1910, with central entrance breakfront and full-height bay window to south. Red brick front wall, roughcast rendered to sides. Timber sash wind...
Reg No: 20823031
Detached five-bay two-storey convent, built c. 1850, having pedimented breakfront and porch to front. Now in disuse. Hipped slate roof with rendered chimneystacks and dentillated eaves course. Rend...
Reg No: 30404109
Detached convent, built c.1910, comprising two-storey entrance block having five-bay first floor and three-bay ground floor, latter having single-storey canted-bay windows to front flanking gabled sha...
Detached single-storey gate lodge on L-shaped plan, built c.1890. Originally built to serve the Presentation Convent (15310158) to the north but now in use as a private house. Hipped and pitched natur...
Reg No: 11814112
Detached five-bay two-storey former laundry girls’ home, c.1840, on an L-shaped plan with two-bay two-storey gabled advanced end bay to right (north-west) and three-bay two-storey return to rear to ...
Reg No: 13303016
Detached multiple-bay two-storey former bishop's house on irregular-plan with various gable-fronted breakfronts/bays, built c. 1870. Subsequently used as a convent, later as a boarding school, and no...
Reg No: 50070205
Detached twelve-bay three-storey former convent, built 1870, now in use as sheltered housing. Central two-bay gabled breakfront to front (south) elevation, full-height extensions to east and west elev...
