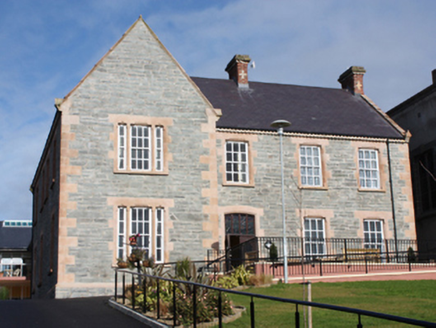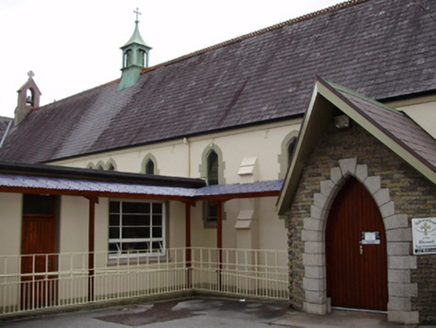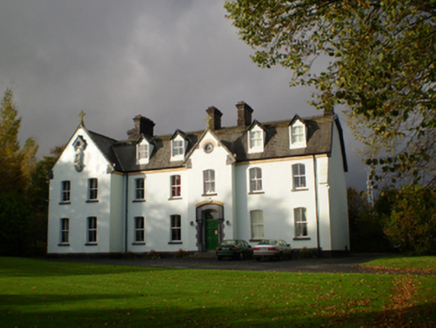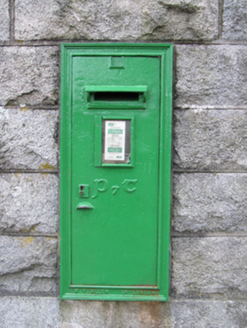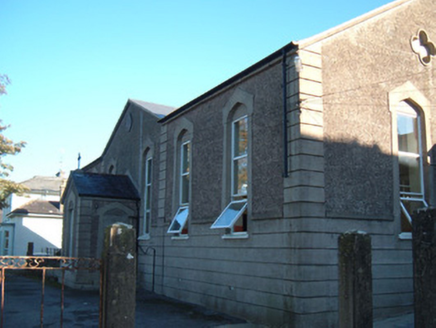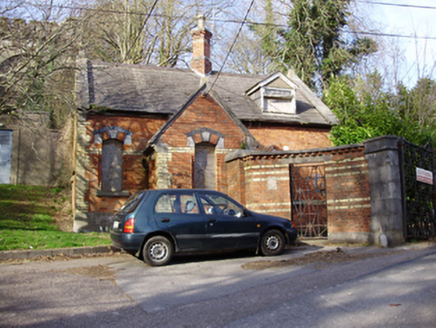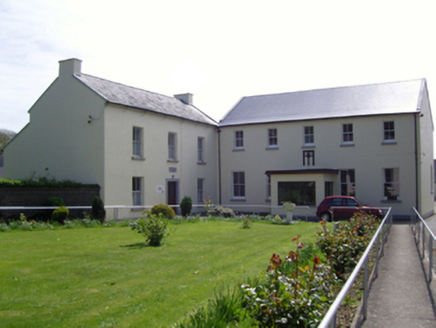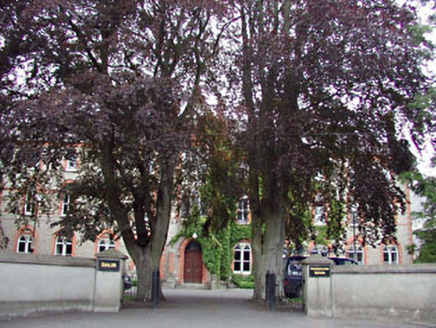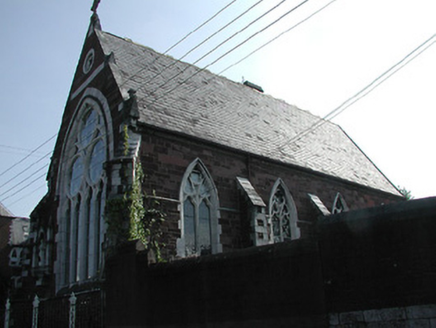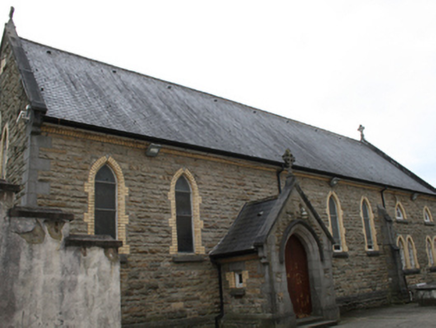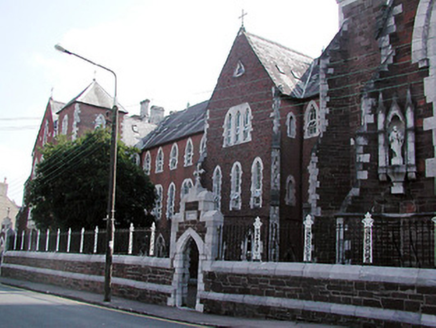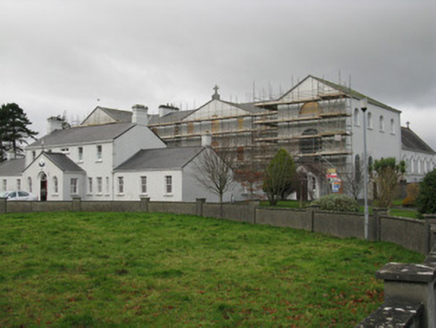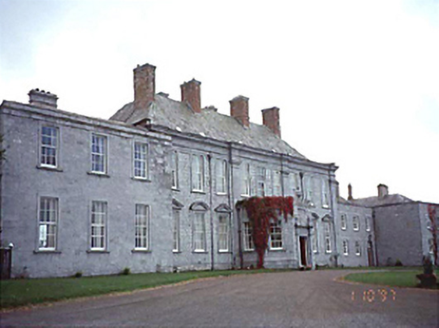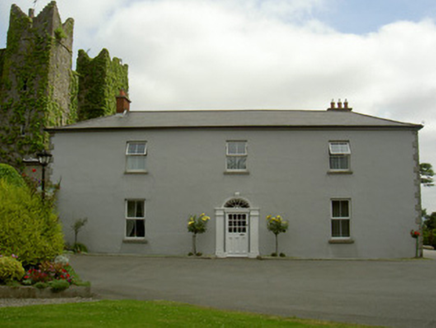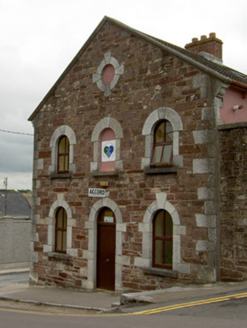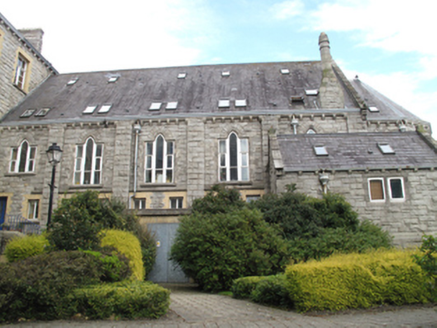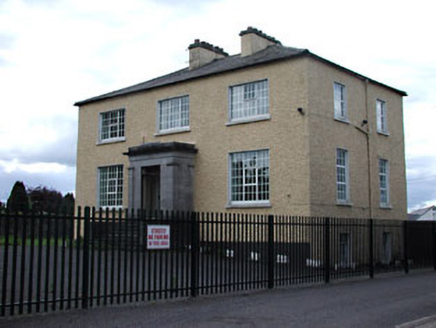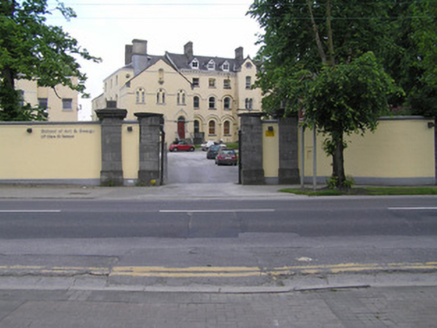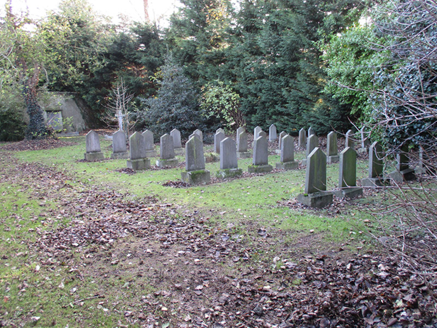Reg No: 40809039
Detached two-bay two-storey former Catholic convent on L-shaped plan, built c. 1863 and altered c. 2005, having advanced single-bay two-storey gable-fronted block to the west end of the front elevatio...
Attached eight-bay double-height chapel, built 1914, having entrance porch and flat roofed sacristy to west elevation and attached to convent to north. Pitched slate roof with terracotta ridge crestin...
Reg No: 30342012
Detached complex-plan former convent, built c.1905, having seven-bay two-storey front (east) elevation with dormer attic, having gabled entrance breakfront to five-bay section, and with two-bay proje...
Reg No: 16003454
Cast-iron wall-mounted post box, erected c.1930, having P&T cipher to door and manufacturer's mark to frame. Double-sided box, having aperture to rear. Set in boundary wall of Dominican convent....
Reg No: 20818105
Detached seven-bay single-storey school, built c. 1880, having three-bay gabled breakfront with projecting gabled porch to west elevation (front), and with single-storey flat roof addition to rear. P...
Reg No: 20866011
Detached three-bay single-storey gate lodge, built c.1875, with gable-fronted entrance porch to front (south) elevation and extension to rear (north) elevation. Now disused. Pitched artificial slate r...
Reg No: 50130255
Rectangular-plan graveyard, established c. 1890, to northeast of former High Park Convent. Six neat rows of gravestones commemorating nuns of Sisters of Our Lady of Charity of Refuge. Trees inside sou...
Convent, established 1811, on an L-shaped plan including (east): Attached three-bay two-storey convent on a rectangular plan originally detached. Occupied, 1911. Vacated, ----. Adapted to alternati...
Reg No: 11802020
Detached eleven-bay three-storey Gothic-style convent, c.1870, on an irregular plan retaining early fenestration with single-bay full-height gabled advanced entrance bay to centre having single-bay si...
St Marie de l'Isle convent chapel, c. 1850-69, linked to main block on the north elevation. Tower with intended spire not completed. Slate steeply pitched roof. Cross to apex of gable front on street ...
Reg No: 40000266
Attached eight-bay double-height Gothic Revival Roman Catholic chapel, built 1881, with single-bay gabled entrance porch to north elevation, three-bay two-storey over basement vestry offices attached ...
St Marie de l'Isle convent, c. 1850-69; is comprised of many different blocks, including two gable fronted and one tower to the street façade. Pitched roofs, some having rooflights. Cut limestone chi...
Reg No: 30313017
Freestanding convent complex, comprising five-bay two-storey front block of c.1880, flanked by three-bay single-storey blocks, with gable-fronted porch to front elevation and single-storey corridor to...
Reg No: 12900931
Detached nine-bay two-storey over basement Queen Anne-style house with dormer attic, built 1712-6, with projecting porch on a half-polygonal plan and lateral wings. Design attributed to Benjamin Craw...
Reg No: 13900737
Detached three-bay two-storey former house, built c. 1750, now in use as a convent. Flat-roofed addition to south , lean-to arcade to east elevation. Hipped artificial slate roof, fibre cement hip ...
Reg No: 20820069
Detached gable-fronted two-storey former gate lodge, built c. 1855, having three-bay elevations to gables and sides, now in use as office. Pitched tile roof with red brick chimneystack, render eaves ...
Attached double-height over basement former chapel to rear (south) elevation of Saint Patrick's House, built 1887, comprising five-bay nave, canted chancel to rear (south) flanked by single-storey ove...
Reg No: 14324007
Detached three-bay two-storey over basement house, built c.1820, with two-storey return. Formerly used as convent. Hipped slate roof with rendered chimneystacks. Roughcast rendered walls. Some tim...
Reg No: 21514002
Entrance and boundary walls to Limerick Institute of Technology College of Art and Design, built c. 1880, formerly boundary walls to the Convent of the Good Shepherd. Running along the south side of C...
Reg No: 50120045
Convent burial ground on irregular plan, possibly established c. 1820, with interments apparently dating from 1827 onwards. Regular arrangement of uniform limestone gravestones with gabled tops, dedic...
