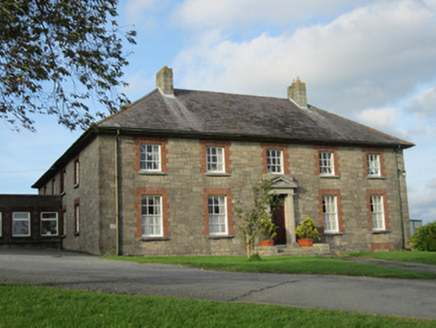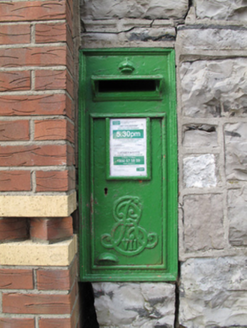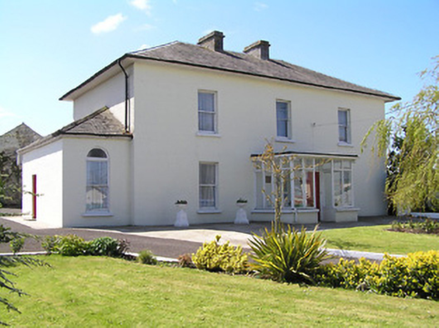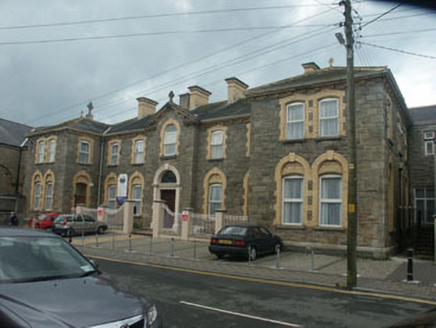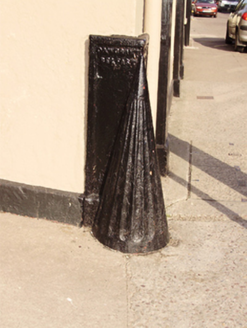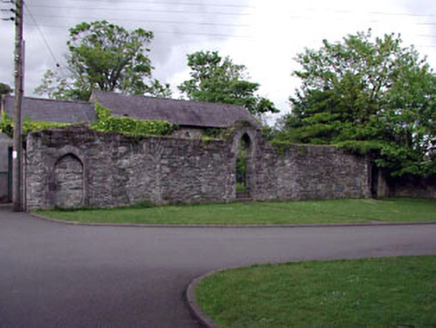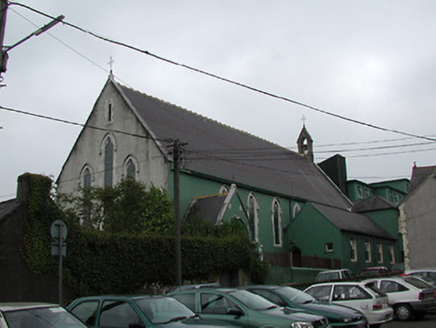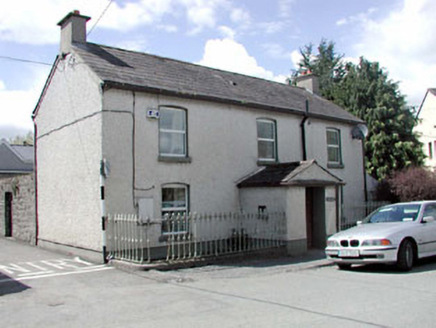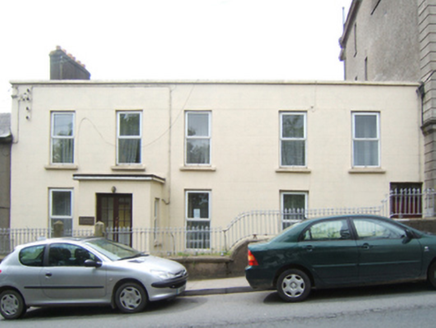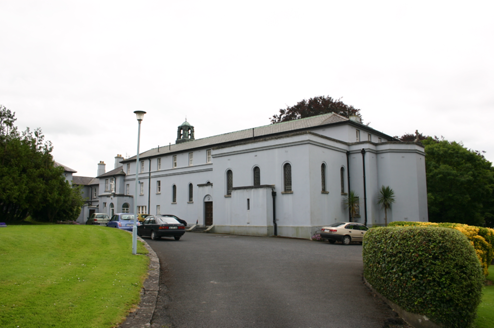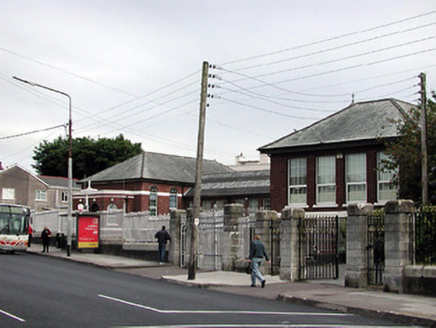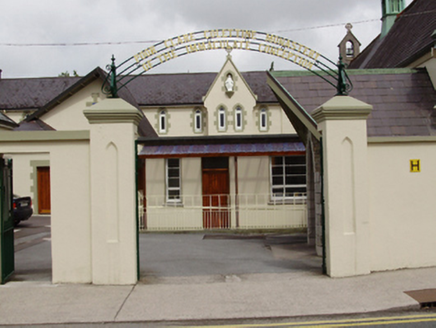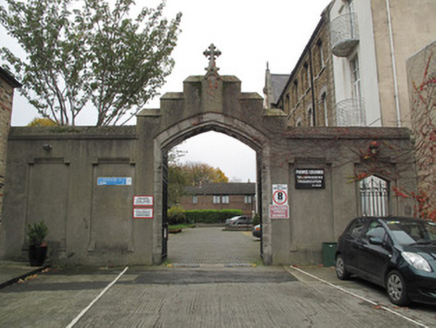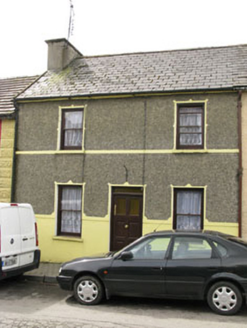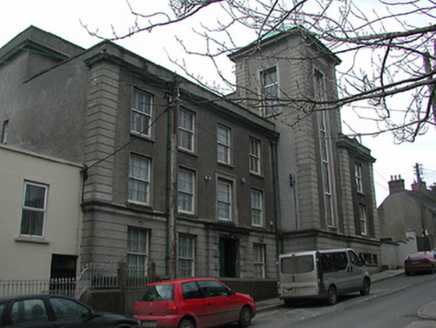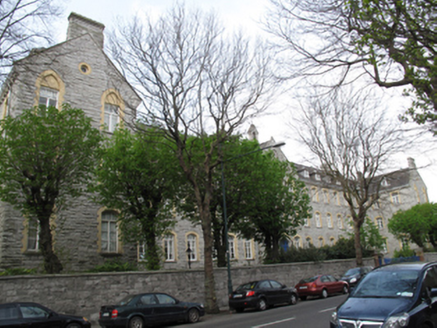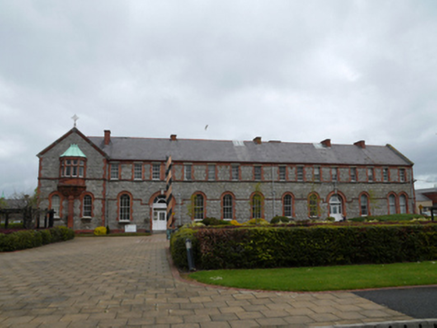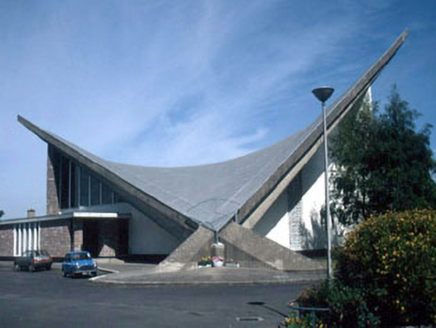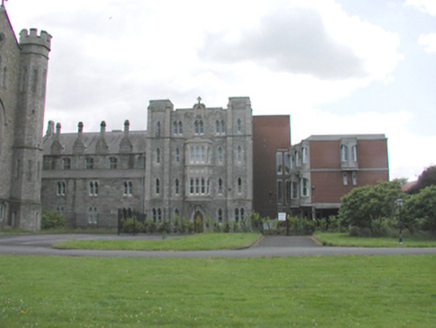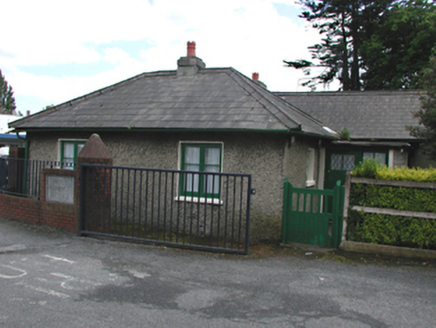Reg No: 41302014
Five-bay two-storey convent, built 1946, facing south, with basement level to east elevation, having three-bay east gable, and return to rear presenting three bays to outer and five bays to inner elev...
Reg No: 50080463
Wall-mounted cast-iron post box, installed c.1905, having raised insignia of E.R. VII, crown motif over letter slot and moulded frame. Maker's mark 'W. T. ALLEN & CO LONDON'. Set in boundary wall of S...
Reg No: 22206309
Former country house and outbuildings historically used as convent complex comprising former convent building, former Legion of Mary Hall, and former classrooms. Detached three-bay two-storey former ...
Reg No: 16322033
Detached nine-bay two-storey former convent built c.1880, and now converted to apartments. The building is constructed in squared semi-coursed basalt rubble with straw coloured brick dressings. To eit...
Reg No: 20866204
Freestanding tapering fluted cast-iron wheel guard, erected c.1880, with raised lettering to foundry mark....
Reg No: 11814115
Graveyard with various wrought iron grave markers, c.1800-present, and one cut-stone marker. Detached five-bay single-storey rubble stone building, c.1800, to north with two-bay single-storey lower e...
Former chapel with six-bay side elevations and gabled entrance porch, built c. 1885, now in use as health care offices. Pitched slate roof having ashlar limestone bellcote and cast-iron finials. Ren...
Detached three-bay two-storey house, c.1850, on a corner site with single-bay single-storey gabled projecting porch to centre. Refenestrated, c.1990. Gable-ended roof with slate (gabled to porch). ...
Reg No: 15603036
Attached five-bay two-storey convent, built 1878, on a rectangular plan probably originally two separate three-bay two-storey (east) or two-bay two-storey (west) houses. Vacated, 1969. Renovated, --...
Attached six-bay two-storey rendered house, built c. 1890, oriented south and built on a U-plan around a service courtyard defined by single-storey ranges and two-storey square-plan towers. Built in a...
Detached multiple-bay single-storey school, built c. 1945, comprising of fifteen-bay central block, flanked by projecting entrance block to north-west corner and by projecting six-bay block to the sou...
Detached multiple-bay two-storey convent, built 1914, having single-storey entrance block and gable-fronted advanced bay to front (south) elevation, projecting bays to south-west corner, returns to re...
Reg No: 50070206
Gateway to former convent, erected c.1870, comprising Tudor arch set within boundary wall. Granite coping to parapet, stepped to centre, carved granite cross finial. Lined-and-ruled rendered wall to f...
Reg No: 20844009
Terraced three-bay two-storey house, built c.1910. Pitched artificial slate roof with rendered chimneystacks, eaves course and replacement uPVC rainwater goods. Roughcast rendered walls with rendered ...
Reg No: 15603035
Attached six-bay three-storey convent and school, built 1934, on an L-shaped plan with single-bay four-storey projecting tower on a square plan abutting single-bay (three-bay deep) three-storey advanc...
Detached H-plan twenty-one-bay three-storey convent with raised basement and dormer attic, built 1883, having gabled central breakfront to front (north) elevation and gable-fronted east and west wings...
Multiple-bay two-storey former convent, built c.1890, having four-bay wing to west end of main block, forming gabled breakfront with oriel window to west end of front (south) elevation, and return wit...
Reg No: 11505094
Freestanding hyperbolic paraboloid-roofed Catholic church, built 1963-5, on a wedge-shaped plan. Closed, 2015. Adapted to alternative use, 2018. Designed by John Thompson (1917-88) of Limerick work...
Detached multiple-bay four-storey former convent, c. 1921, now in use as a nursing home. Five-bay four-storey tower with advanced corner turrets, ogee windows and pointed arched doorway. Five light ...
Reg No: 11209041
Detached multiple-bay single-storey former gate lodge, c.1850, on an L-shaped plan. Now in use as a detached house. Roughcast rendered walls. Timber casement windows with stone sills. Hipped slate...
