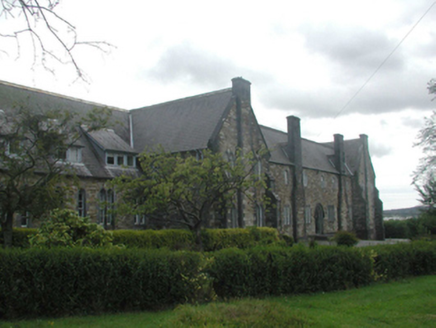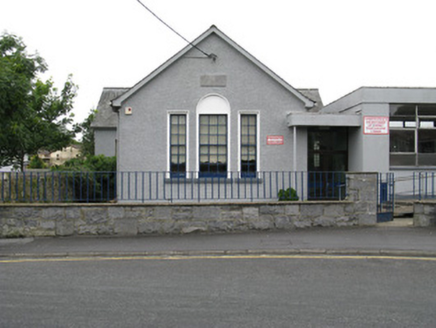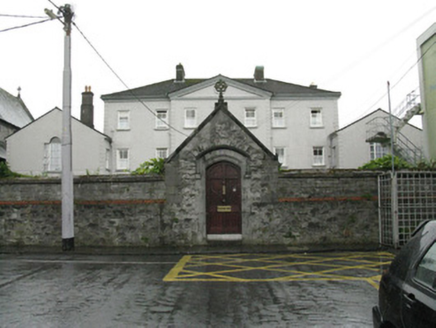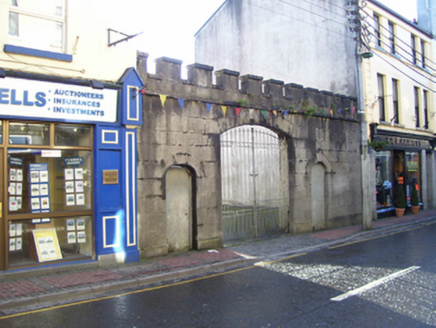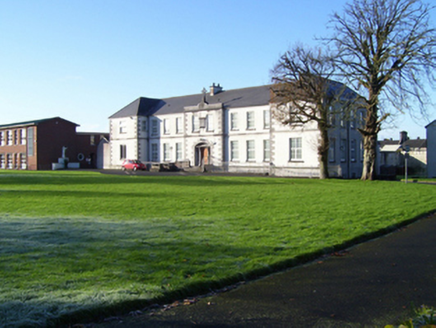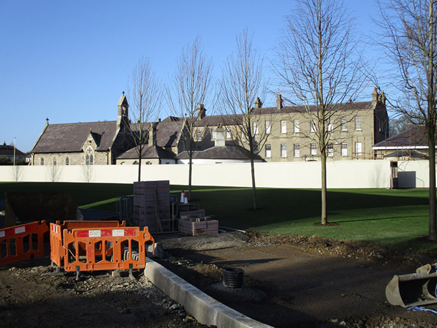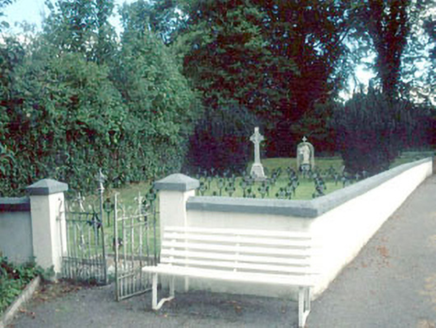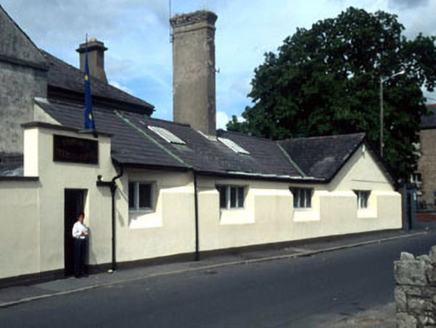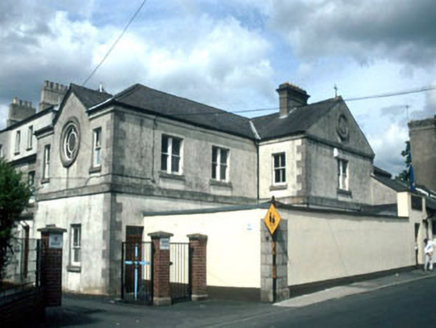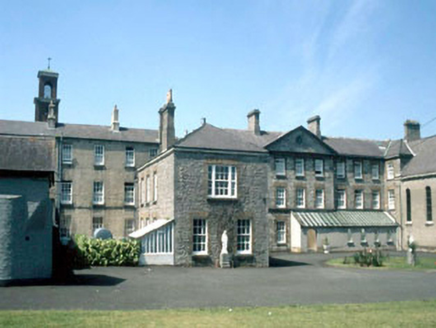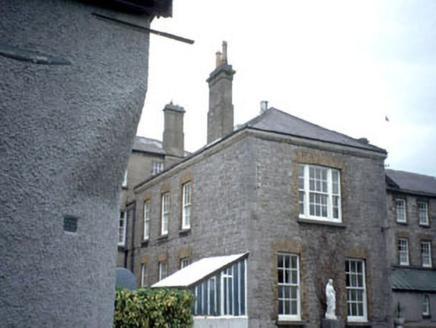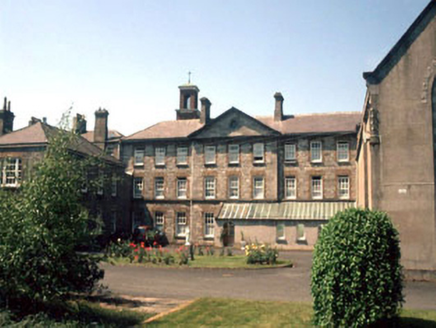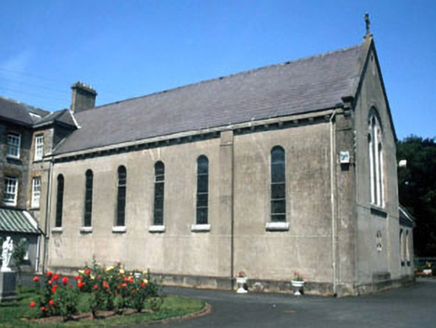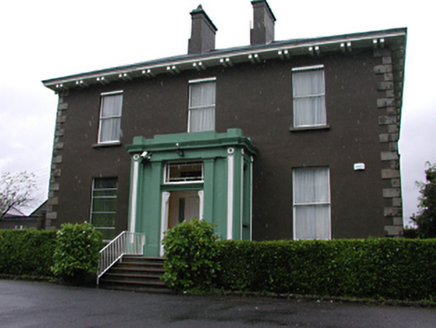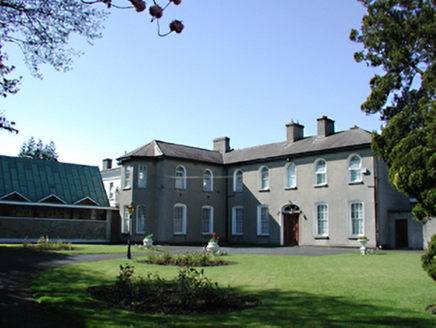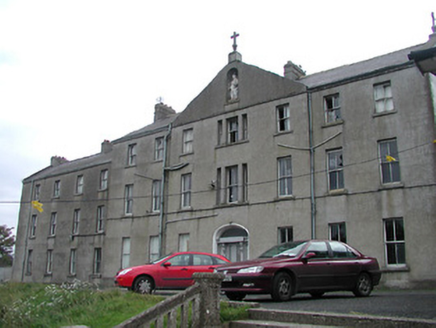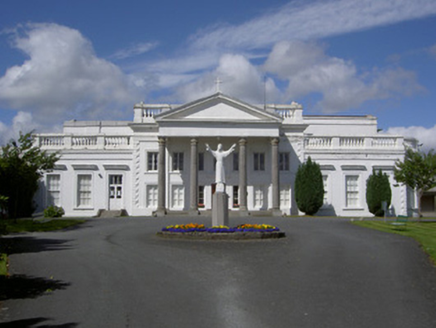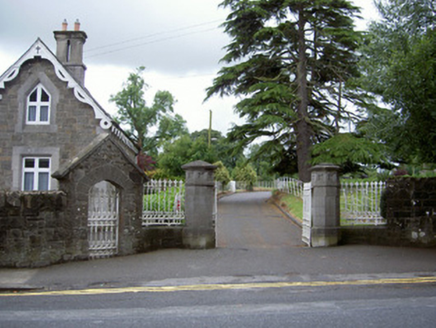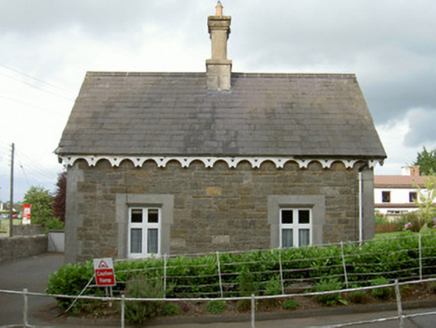Detached ten-bay two-storey over basement Gothic Revival convent, built 1848 - 1856, on a quadrangular plan about a courtyard comprising eight-bay two-storey central block with two-bay two-storey gabl...
Reg No: 30313019
Gable-fronted T-plan school, dated 1931, having four-bay long elevations, with present entrance to school between single-bay road elevation and later flat-roofed additions to west, and having single-s...
Reg No: 30313021
Detached convent, built c.1750, comprising seven-bay three-storey block with three-bay pedimented breakfront, having single-bay two-storey gable-fronted returns forward of each side of façade, four-b...
Entrance gateway, built c.1830, to Presentation Convent. Screen wall of pecked ashlar limestone having plinths, string course and English crenellations. Segmental carriage arch to centre flanked by el...
Detached two-storey with basement H-plan Presentation Convent, dated 1848, having eight-bay centre with two-bay entrance breakfront, and single-bay wings, four-bay side elevations, and various later b...
Reg No: 40501198
Main gateway serving Loreto convert (see 40501188), erected c. 1861 or 1900, comprising a pair of carved ashlar sandstone gate piers (on square-plan) having gable-fronted carved sandstone coping over ...
Detached multiple-block convent, facing south and comprising eight-bay three-storey block (formerly house) of c. 1780, with further six-bay three-storey block of c. 1858 to west having forward-project...
Reg No: 11503016
Convent graveyard, with grave markers dating from 1866, with rendered wall and hedge boundary....
Reg No: 11505014
Formerly freestanding six-bay single-storey convent laundry, built c. 1903. Three-bay single-storey extension to west, c. 1904, linking to school building. Now in use as community services centre, o...
Reg No: 11505016
Five-bay two-storey school extension to convent with two-storey gabled projecting central bay to south, built 1883. Single-storey entrance porch to south of projection and single-storey toilet extens...
Reg No: 11505017
Formerly freestanding five-bay three-storey convent, c. 1845, with two-storey former link to church to west, c. 1860. Single-storey outbuildings to east, c. 1900, and three-bay three- and single-bay ...
Reg No: 11505018
Four-bay two-storey dining hall extension to convent, c. 1895, with short link to pre-existing buildings. Lean-to glasshouse to south with single pitched timber glazed roof and walls....
Reg No: 11505019
Nine-bay three-storey Victorian neo-Classical style extension to convent, c. 1858, with three-bay pedimented breakfronts to centres of east and west. Three-bay three-storey extension to north, c. 187...
Reg No: 11505020
Six-bay single-storey chapel extension to convent, built 1895, with lower porch to north-east corner. Interior remodelled, c. 1985....
Reg No: 11216034
Detached three-bay two-storey over basement former convent, c.1860, now in use as a hostel. Rendered, ruled and lined walls with raised cut stone quoins. Timber sash windows. Stained glass window t...
Detached two-storey convent, c.1867, with five-bay entrance façade, two-bay projecting wing with canted bay window, and five-bay wing to south having ornate niche housing statue. Service wing to nor...
Detached seven-bay three-storey over basement convent, built 1858, on a U-shaped plan with three-bay three-storey gabled breakfront, five-bay two-storey return to south having single-bay single-storey...
Reg No: 13900414
Detached thirteen-bay single- and two-storey former country house, built c. 1800, now in use as convent. Irregular plan, enlarged and remodelled c. 1850, two-storey central bay, pedimented entrance, ...
Reg No: 13823015
Gateway, built c. 1860. Pair of limestone ashlar octagonal gate piers, quadrant wing walls, gabled pedestrian entrance gateway to east. Piers with projecting chamfered plinths, splayed string course...
Reg No: 13823016
Detached single-storey with attic former gate lodge, built c. 1860, now in use as private residence. Canted five-sided extension to east. Pitched slate roof, roll-top clay ridge tiles, unpainted smo...
