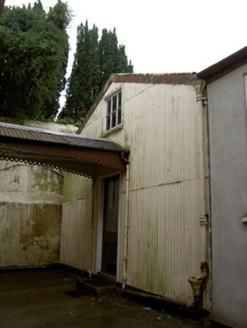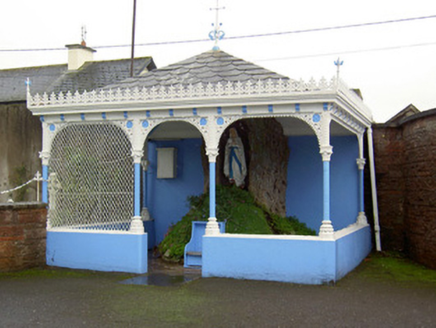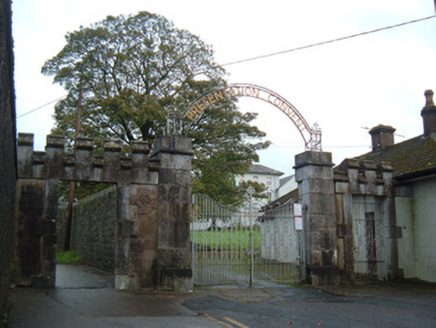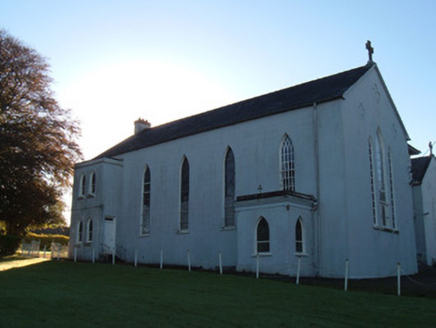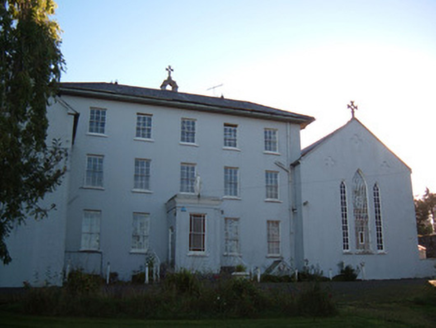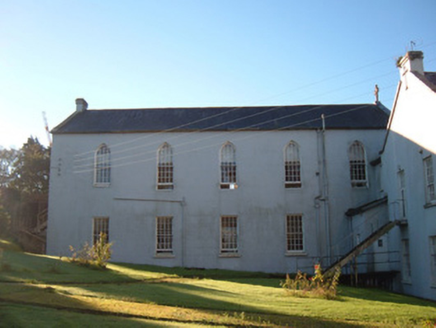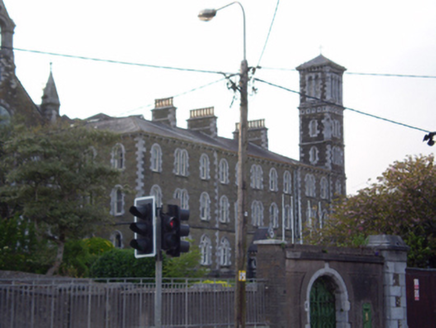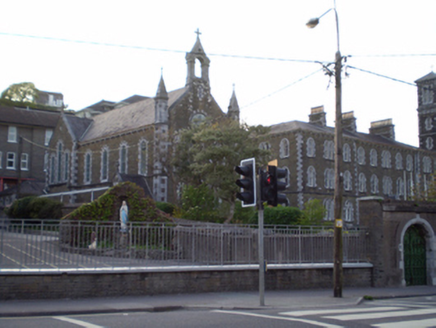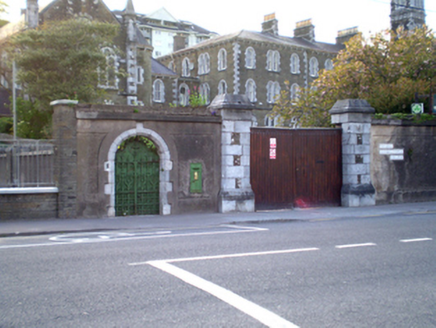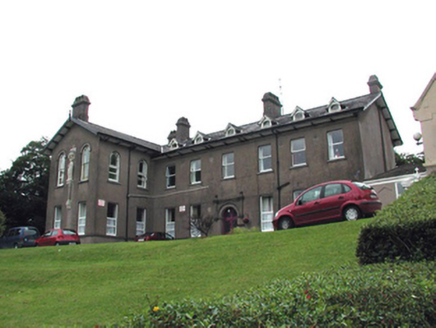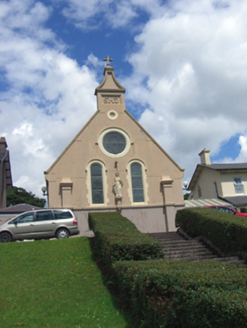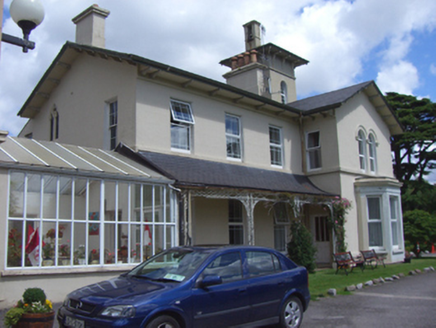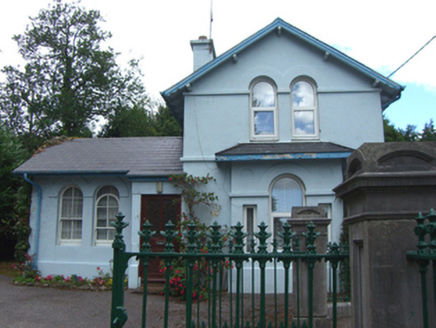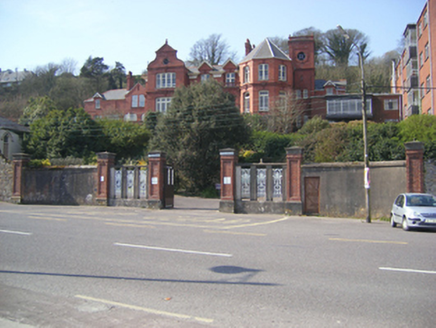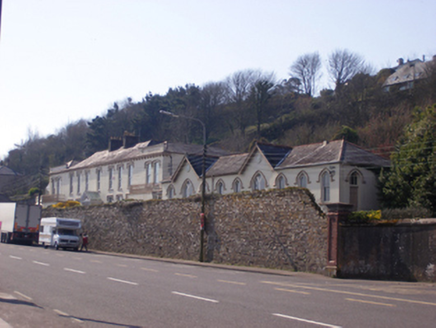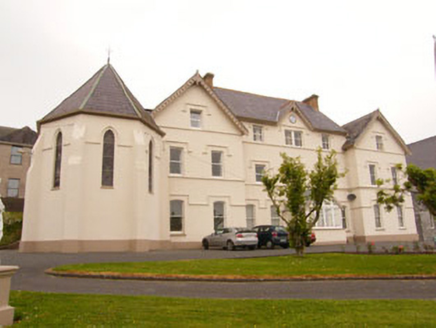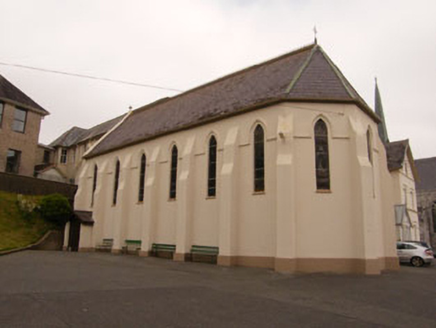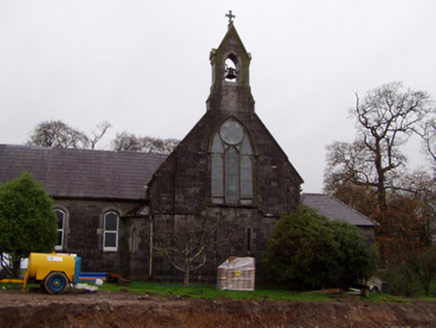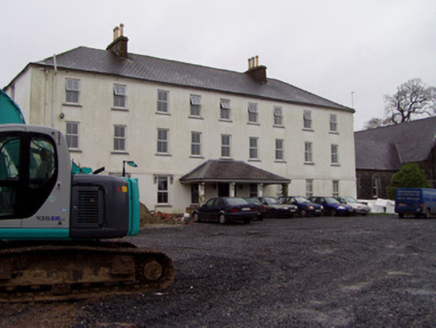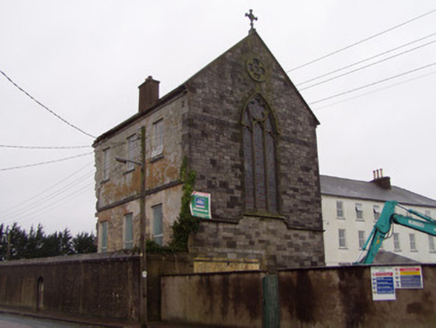Reg No: 20820120
Attached gable-fronted multiple-bay single-storey former school building, built c. 1930, now disused. Lower single-bay addition to south gable. Pitched corrugated-iron roof with cast-iron rainwater ...
Reg No: 20820125
Freestanding rectangular-plan oratory, built c. 1900. Hipped petal tiled roof with decorative cast-iron cross finial and cast-iron bracketed cornice with decorative cast-iron crestings and with finia...
Reg No: 20818101
Limestone entrance gates to Presentation Convent and pedestrian gate to church grounds, erected c. 1860. Comprises vehicular entrance flanked by pedestrian entrances. Square-profile ashlar piers to ...
Reg No: 20818102
Attached former convent chapel, built c. 1860, forming northern projection to convent building, currently not in use, having five-bay nave elevations, with single- and two-storey flat-roof porches to ...
Reg No: 20818103
Attached five-bay three-storey over half-basement convent, built c. 1860, having projecting flat-roofed porch to front, west, elevation and flanking gable-fronted projecting blocks, northern being cha...
Reg No: 20818104
Attached five-bay gable-fronted building attached to former convent, built c. 1880, having three-bay gable, single-bay two-storey lean-to extension to west elevation and single-bay single-storey exten...
Attached former convent, built c. 1880, comprising ten-bay three-storey block with advanced end bays, gable-fronted single-bay single-storey porch to front elevation and six-stage square-profile tower...
Attached gable-fronted chapel, built c. 1880, with slightly projecting gabled transepts, four-bay nave elevations, gabled single-bay single-storey porch to south elevation and gabled bellcote and carv...
Freestanding rendered boundary walls, built c. 1880, with roughcast render and smooth render detailing, render copings and dressed limestone piers to entrance with carved caps, chamfered corners and r...
Reg No: 20828050
Detached eight-bay two-storey with dormer attic former orphanage, built c. 1885, comprising gabled projecting two-bay block and recessed six-bay block with entrance. Now in use as children's home. P...
Reg No: 20828051
Attached gable fronted chapel, built 1898, comprising two-bay nave elevations with chapels to east and west and single-bay porch to south-west elevation. Pitched slate roof with render copings to sou...
Reg No: 20828052
Detached four-bay two-storey former house, built c. 1860, now in use as a convent. Comprising projecting gabled end-bay having bay window, ornate timber verandah to front (south) elevation, four-stag...
Reg No: 20828053
Detached three-bay single- and -two-storey former gate lodge, built c. 1860, now in use as private house. Comprising attic accommodation, gabled end bay with box bay window, and porch to front (south...
Reg No: 20823223
Detached six-bay two-storey over basement former house, built c. 1880, having porch to front, three-stage tower to north, canted end-bay to north, and projecting end-bay with Dutch gable to south end-...
Reg No: 20823224
Detached eleven-bay two-storey former house, built c. 1840, comprising seven-bay central block with later porch addition, flanked by two-bay wings with cast-iron balconies, having green house to south...
Reg No: 20848071
Attached seven-bay three-storey convent, built 1877, comprising three-bay central block with central gablet and porch, flanked by projecting two-bay blocks. Four-bay three-storey addition to north-wes...
Reg No: 20848072
Attached six-bay double-height Roman Catholic chapel, built 1883, having canted chancel to side (east) and later gable-front porch to front (south). Pitched slate roof with decorative ridge tiles, ren...
Reg No: 20808003
Attached convent chapel, built c. 1880, comprising four-bay nave, having four-bay single-storey block to south, linking to convent proper, and having single-bay sacristy to north-east with lean-to ext...
Reg No: 20808004
Attached U-plan nine-bay three-storey former convent, built c. 1820, currently under redevelopment, with four-bay south elevation, and three-bay lean-to porch to entrance. Central five bays grouped m...
Reg No: 20808005
Detached, partly-demolished two-storey school, built c. 1880, originally eight-bay and now standing as three bays. Pitched slate roof, with rendered chimneystack. Painted rendered snecked limestone ...
