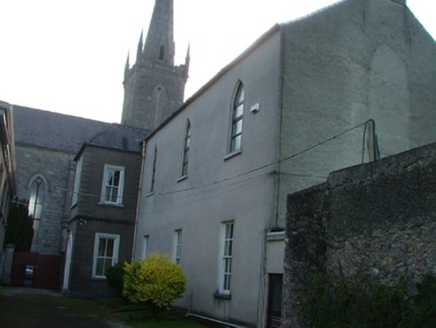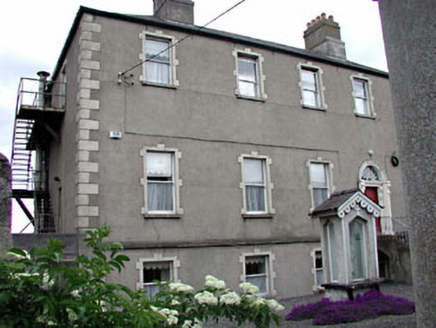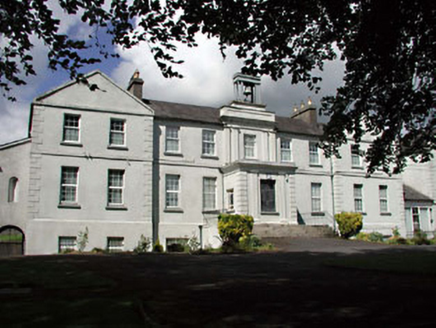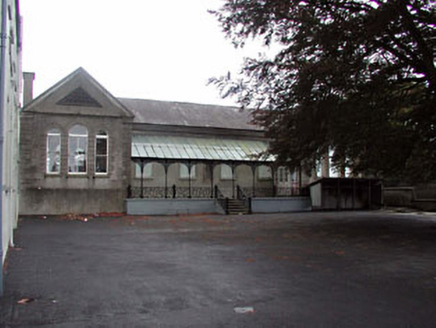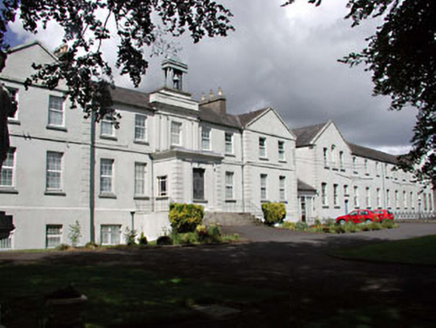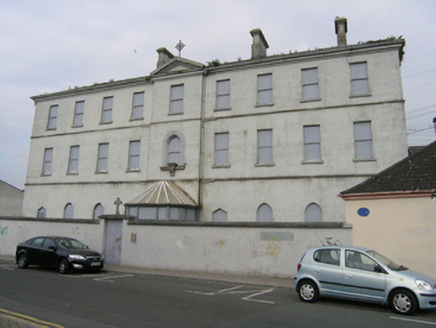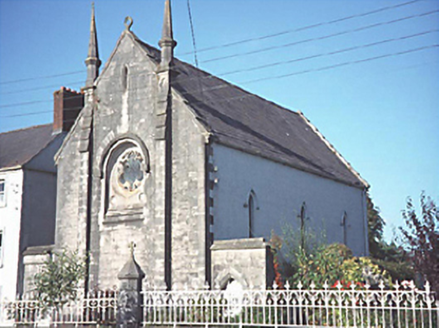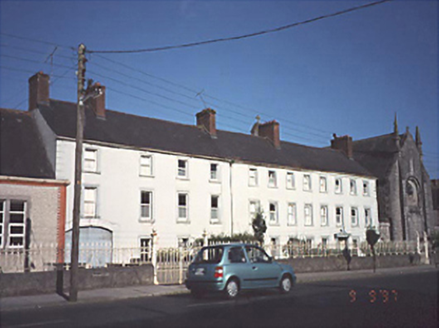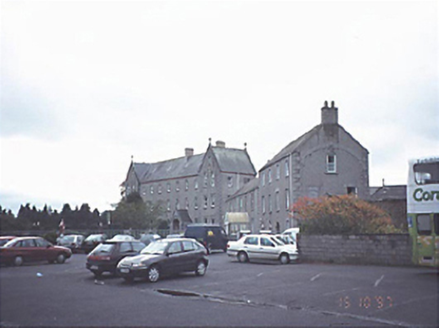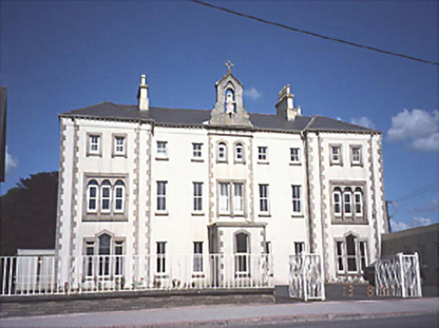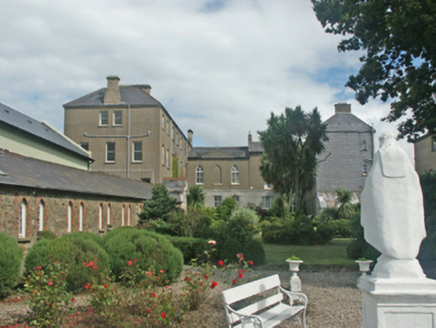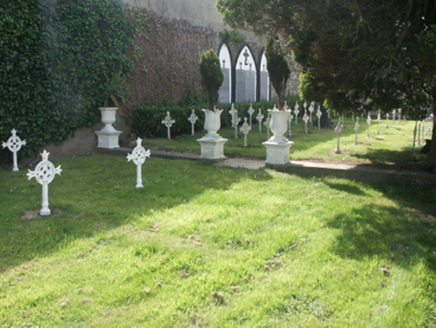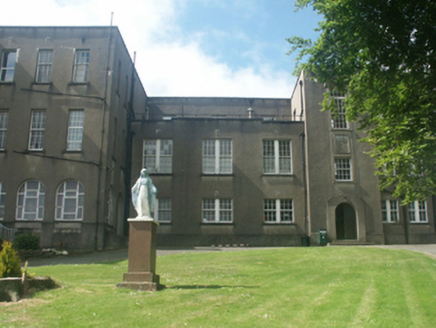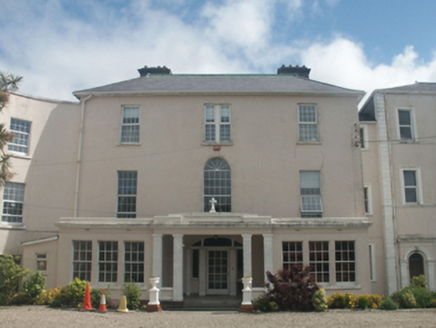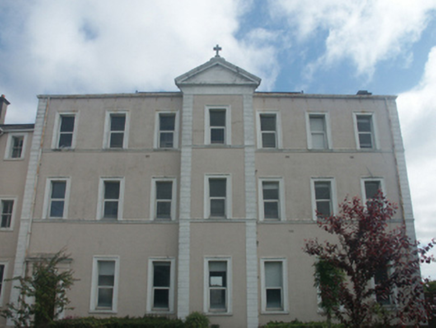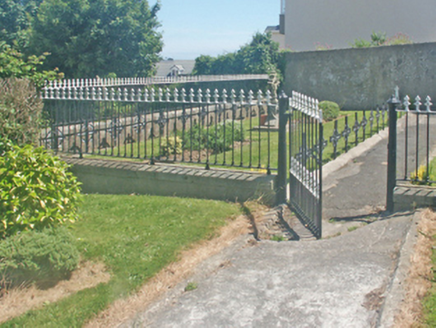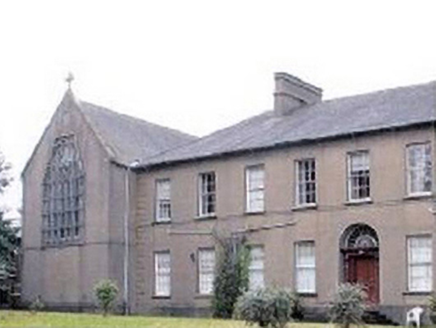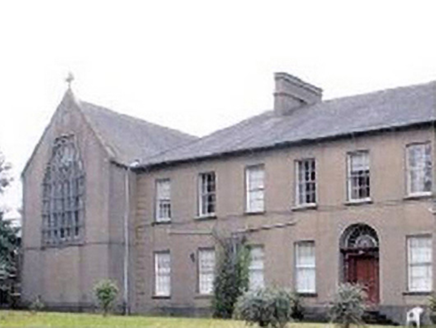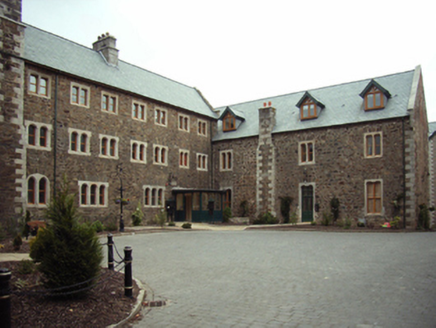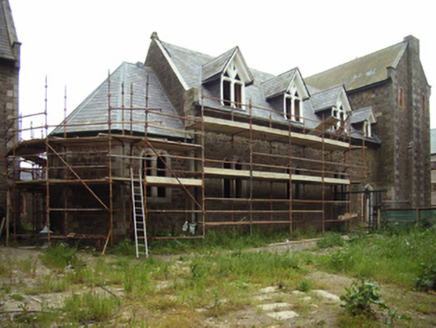Attached three-bay two-storey convent chapel, built c.1850, abutting convent to east. Pitched slate roof with terracotta ridge tiles, rendered chimneystacks and cast-iron rainwater goods. Smooth ren...
Reg No: 11808008
Detached five-bay two-storey over raised basement convent, c.1890, on an L-shaped plan retaining early aspect with round-headed door opening approached by flight of steps and three-bay three-storey re...
Reg No: 11817035
Attached nine-bay two-storey over part-raised basement convent, built 1829, originally detached on a symmetrical plan comprising five-bay two-storey central block with single-bay two-storey breakfront...
Reg No: 11817036
Detached six-bay double-height national school, dated 1902, on a U-shaped plan retaining early aspect comprising four-bay double-height central block with lean-to cast-iron arcaded veranda along front...
Reg No: 11817108
Attached thirteen-bay two-storey over basement convent, built 1867, originally detached on a symmetrical plan retaining some original fenestration comprising seven-bay two-storey central block having ...
Nine-bay three-storey over basement convent, built c. 1830 advanced and pedimented middle entrance bay surmounted by a cross at apex and with glass porch enclosing entrance door, incorporating the tru...
Reg No: 12900426
Gable-fronted Gothic Revival Catholic chapel, c. 1890....
Reg No: 12900427
Terraced twelve-bay three-storey convent, c. 1880, with integral carriageway. Extended to rear comprising five-bay two-storey return with bellcote over gable....
Reg No: 12900631
Eleven-bay three-storey convent, dated 1885, with projecting porch to front and full-height gabled projecting end bays. Four-bay three-storey house, c. 1810....
Reg No: 12900306
Detached five-bay three-storey convent, c. 1880, on an L-shaped plan with central breakfront having statue over. Extended, c. 1975, with projecting porch and end bays added. Extended, c. 1980, with si...
Reg No: 15502157
Convent, established 1818, on a U-shaped plan including: Attached three-bay two-storey convent on a T-shaped plan with single-bay (single-bay deep) two-storey central return (north). Pitched slate ro...
Reg No: 15502160
Burial ground, extant 1903. Set in landscaped grounds shared with Presentation Convent with quatrefoil-detailed cast-iron railings to perimeter....
Attached five-bay two- and three-storey flat-roofed convent, built 1928, on an L-shaped plan off-centred on single-bay three-storey tower abutting three-bay two-storey (east) or single-bay three-store...
Attached three-bay three-storey over basement house, built 1792, on a square plan with three-bay single-storey flat-roofed projection to ground floor centred on prostyle distyle portico; four-bay full...
Attached seven-bay three-storey over basement school, designed 1899; opened 1903, on a T-shaped plan centred on single-bay three-storey pedimented breakfront; seven-bay full-height rear (north) elevat...
Burial ground, extant 1903, with crocketed cast-iron railings to perimeter centred on cast-iron colonette piers supporting crocketed cast-iron gate. Set in landscaped grounds shared with Loreto Conve...
Archival Description [Demolished 2009]: Attached nine-bay two-storey convent, built 1826, on a U-shaped plan originally detached. Occupied, 1901; 1911. Closed, 2001. Now disused. Hipped slate roof...
Attached four-bay double-height single-cell Catholic chapel, extant 1863, on a rectangular plan. Now disused. Pitched slate roof with clay ridge tiles centred on truncated vent, cut-granite "slated"...
[Restricted Access]: Attached nine-bay three-storey convent wing, built 1842-3, on a rectangular plan. Closed, 1993. Undergoing reconstruction, 2005, to accommodate proposed alternative use. Pitche...
Attached five-bay single-storey Catholic chapel with attic, built 1842-3, on a rectangular plan comprising four-bay single-storey nave opening into single-bay single-storey apse (north) on a half-octa...
