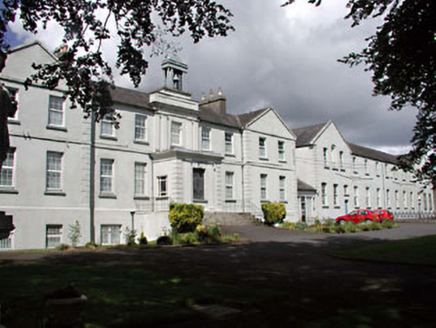Survey Data
Reg No
11817108
Rating
Regional
Categories of Special Interest
Architectural, Historical, Social
Original Use
Convent/nunnery
In Use As
Convent/nunnery
Date
1865 - 1870
Coordinates
273001, 212177
Date Recorded
11/02/2003
Date Updated
--/--/--
Description
Attached thirteen-bay two-storey over basement convent, built 1867, originally detached on a symmetrical plan retaining some original fenestration comprising seven-bay two-storey central block having three-bay two-storey gabled advanced flanking end bays. Extended, c.1920, comprising two-bay two-storey recessed linking bay to left (west) with single-bay single-storey lean-to projecting porch to front. Linking bay renovated, c.1970. Part refenestrated, c.1990. Hipped and gable-ended (gable-fronted) roofs with slate (gable-ended to linking bay; lean-to to porch). Clay ridge tiles. Cut-stone coping to gables. Cast-iron rainwater goods. Rendered walls. Painted. Rendered dressings including quoins to corners. Square-headed window openings (shallow-segmental-headed window openings to ground floor advanced end bay to left (west); window openings flanking round-headed recessed niches to first floor advanced end bays). Stone sills. Original 6/6 timber sash windows to ground floor. Replacement uPVC casement windows, c.1990, to first floor. Square-headed window openings to ground floor advanced end bay to right (east). Cut-stone surrounds. Fittings not visible. Shallow segmental-headed door openings. Timber panelled doors (with window openings over forming overlights). Square-headed openings to linking bay. Stone sills. Replacement timber casement windows, c.1970. Replacement glazed timber panelled door, c.1970, with overlight. Set back from road in grounds shared with earlier convent to left (west). Tarmacadam forecourt to front.
Appraisal
This range is a fine and imposing Classical-style building that is of social and historical significance, representing the continued expansion of the Presentation Convent in the mid to late nineteenth century. The scale and fine detailing of the building attests to its importance in the locality. Renovated in the late twentieth century, the convent nevertheless retains most of its original from and character – the replacement fenestration to first floor is not an attractive feature of the composition, however, and the re-instatement of traditional-style timber fenestration (using the surviving early models to ground floor as a point of reference) might restore a more accurate representation of the original appearance of the building. Many early or original features and materials remain in situ to the remainder of the building, including multi-pane timber sash fenestration, together with slate roofs having cast-iron rainwater goods. The convent is attractively set in grounds shared with the earlier convent to west (11817035/KD-22-17-35) and is a prominent feature on the streetscape of Convent Lane – the convent also forms a neat group with further Catholic-related buildings in the immediate vicinity, including the Catholic Church to west (11817034/KD-22-17-34).

