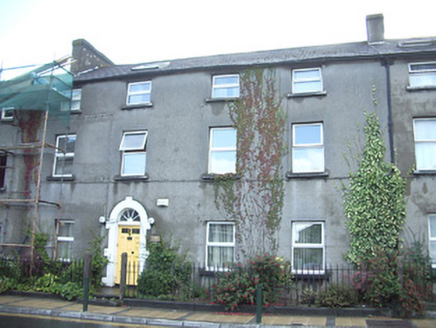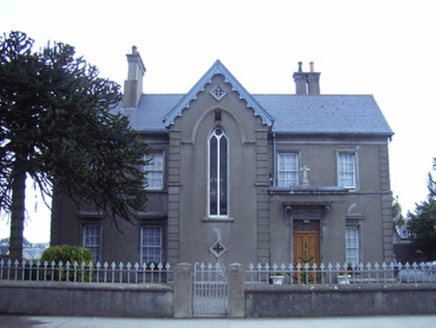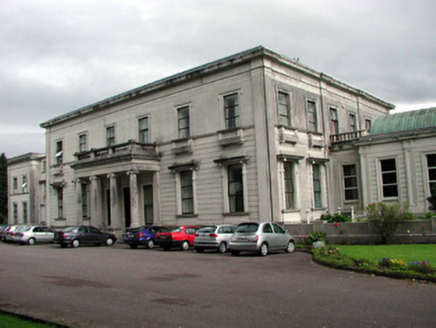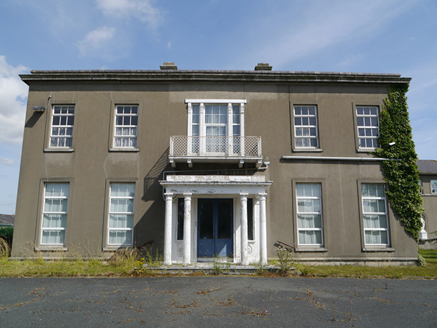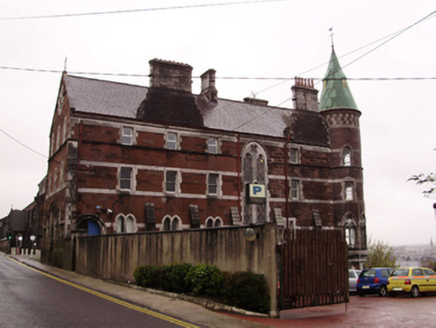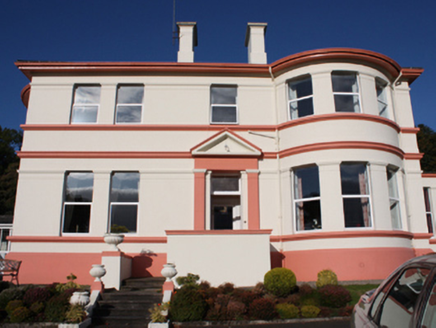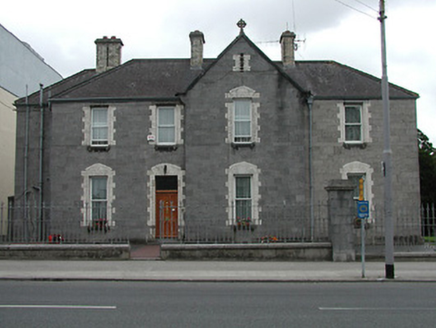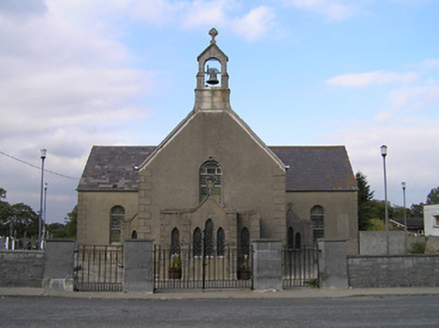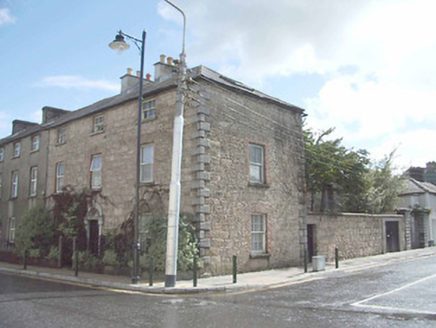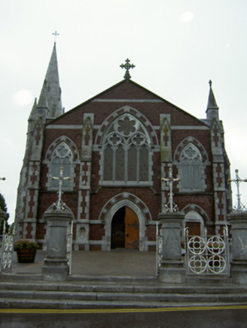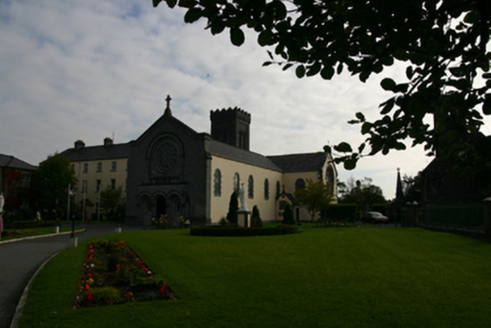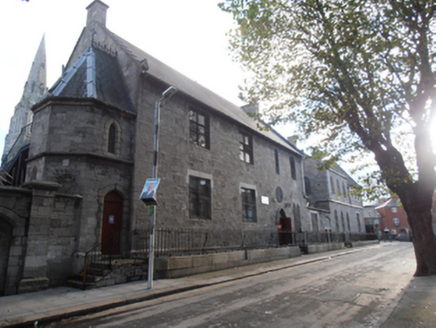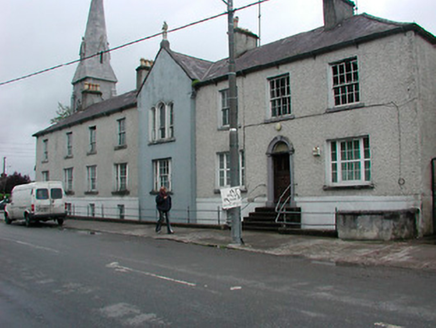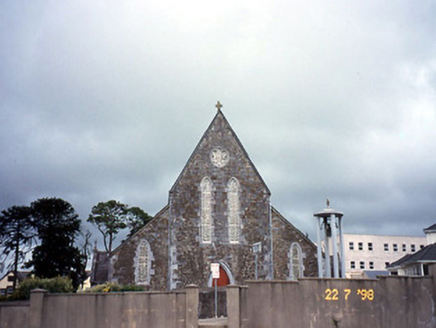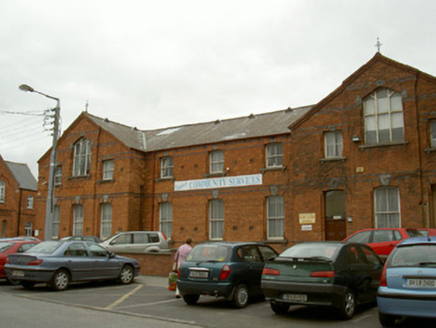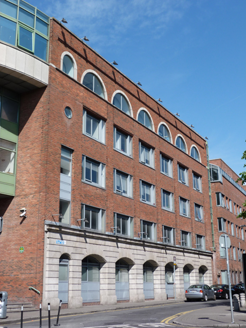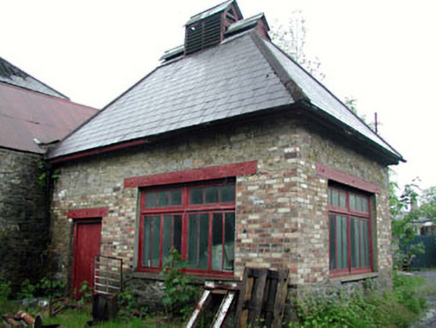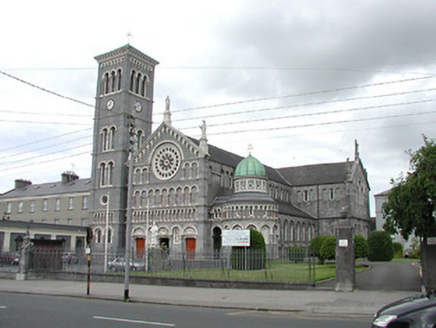Terraced four-bay three-storey house, built 1838, now also in use as surgery. Pitched slate roof with rendered chimneystacks to either end and cast-iron rainwater goods. Unpainted roughcast rendered...
Detached five-bay two-storey presbytery, extant 1863, on a cruciform plan centred on single-bay full-height gabled breakfront abutting single-bay single-storey flat-roofed projecting porch to ground f...
Detached six-bay two-storey over basement Classical-style house, built 1861 - 1864, with single-storey prostyle tetrastyle flat-roofed Ionic portico to centre, single-bay two-storey flat-roofed linkin...
Reg No: 50130235
Attached five-bay two-storey former farmhouse, built 1764, having bay windows to east and west end elevations, and two-storey twentieth-century extensions to rear (north) and east. Hipped slate roof t...
Attached L-plan three-storey over basement convent, commenced 1867 and dated 1872, now in use as university. Comprising nine-bay south block with eight-bay west block and four-stage corner turret to s...
Reg No: 40820009
Detached four-bay two-storey former house, built in 1870-71, having full-height segmental bowed bay to the east end of the front elevation (south), full-height segmental bowed bay to the west side ele...
Detached asymmetrical four-bay two-storey presbytery, built 1879, having gabled breakfront, with single-bay block added to west end in early twentieth century. Hipped slate roofs with yellow brick chi...
Reg No: 12311011
Detached four-bay double-height Catholic church, built 1813, on a cruciform plan comprising two-bay double-height nave with single-bay double-height transepts to east and to west, and single-bay doubl...
Corner-sited end-of-terrace three-bay three-storey house, built 1838 with two-storey extension with gabled dormers to rear (south). Hipped slate roof with two central rendered chimneystacks and cast-...
Reg No: 21520001
Detached five-bay two-storey former house, built in 1786, and distinguished by a centrally-placed tripartite entrance breakfront, and window openings enriched by console supported entablatures. Later ...
Freestanding cruciform-plan gable-fronted Roman Catholic church, built 1811, remodelled c. 1820, enlarged 1842, and remodelled 1867. Comprising four-bay nave elevations, single-bay gabled transepts, ...
Reg No: 30337004
Gable-fronted Roman Catholic monastery chapel, built c.1820, attached to south end of monastery. Substantially refurbished, refenestrated and extended c.1900. Five-bay nave with altar to east end, s...
Saint Laurence O'Toole School, Saint Laurence Place East, Sheriff Street Lower, Dublin 1, Co. Dublin
Reg No: 50010018
Attached multiple-bay two-storey range of limestone school buildings, built 1847-8, within grounds of and attached to Saint Laurence O’Toole Church. Four-bay two-storey boys' school to north with tw...
Reg No: 50130256
Irregular-plan three-storey former convent complex, comprising five-bay stucco-rendered former house of c. 1820 facing east and having slight single-bay pedimented breakfront fronted by pedimented por...
Reg No: 15317066
Detached eight-bay two-storey over basement house, built c.1800 and extended to the south and altered c.1870. Projecting single-bay gable-fronted breakfront, offset to the south side of the centre of ...
Reg No: 21306801
Freestanding single- and double-height Gothic Revival style Roman Catholic church, built c. 1865, comprising six-bay double-height nave with six-bay single-storey lean-to aisles to north-west and to s...
Reg No: 13618045
Detached nine-bay two-storey former school, built c. 1900, now in use as community centre. Recessed central three-bay section flanked by gable-fronted three-bay blocks having breakfront central bays ...
Reg No: 50110020
Remains of former biscuit factory, built c. 1870, comprising arcaded seven-bay granite ground floor on Peter's Row, doorway, fascia and cornice to block on Bishop Street, and lettering to base of furt...
Attached two-bay single-storey yellow brick building, c.1915, probably originally gas works house retaining early aspect with lantern to roof. Now disused. Hipped roof with slate. Clay ridge tiles....
Reg No: 22312054
Detached gable-fronted three-bay Latin cross plan cathedral, begun 1861. Three-bay entrance front and eight-bay aisle elevations, with side aisles and ambulatory. Seven-stage bell tower to west and ro...
