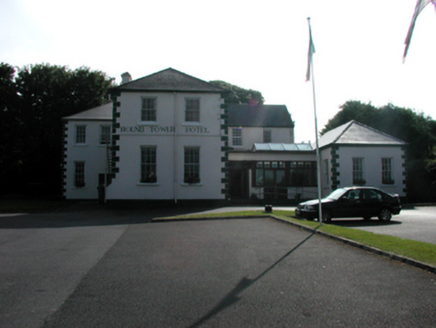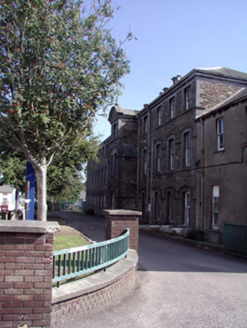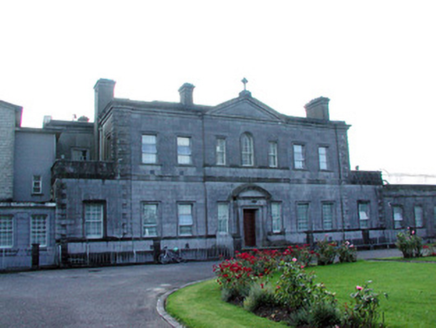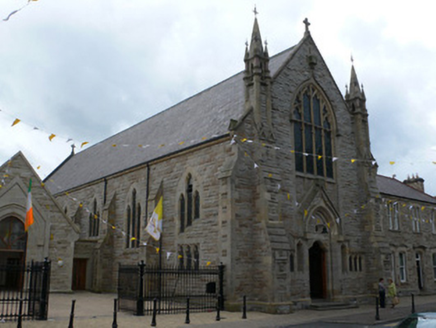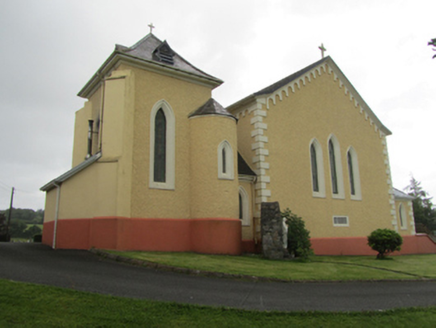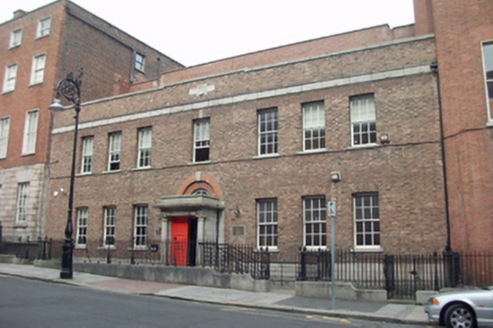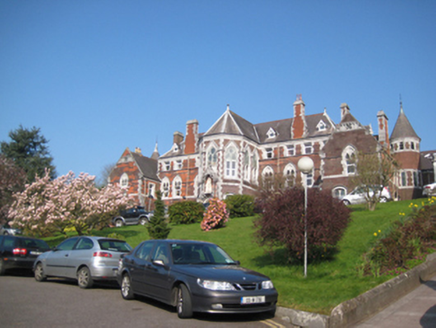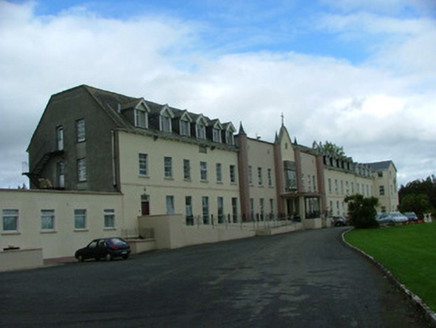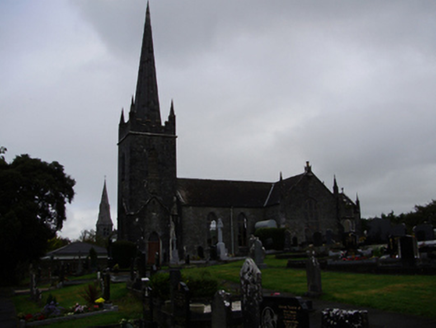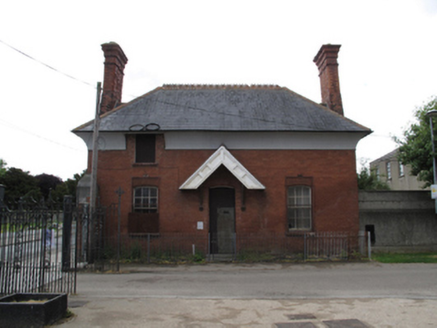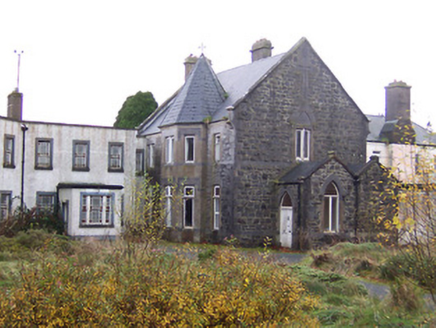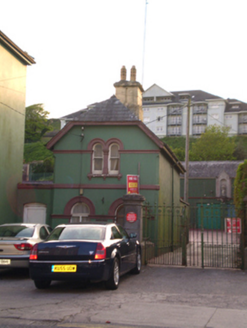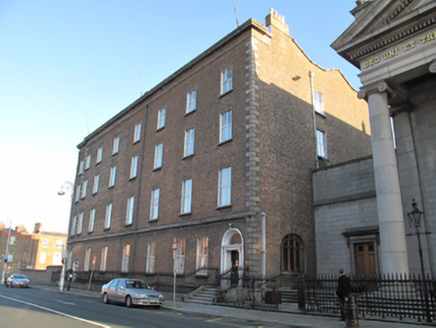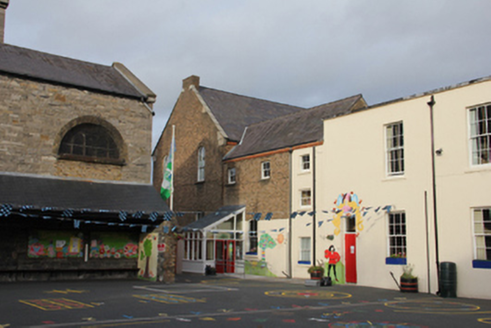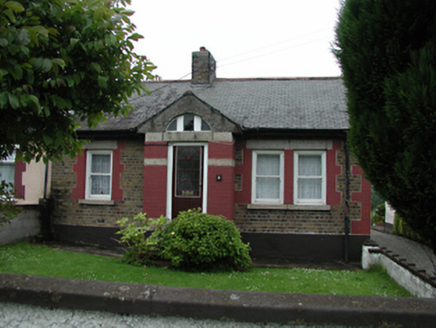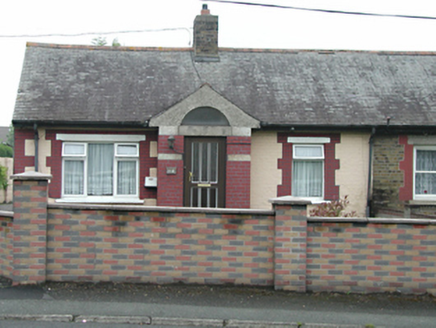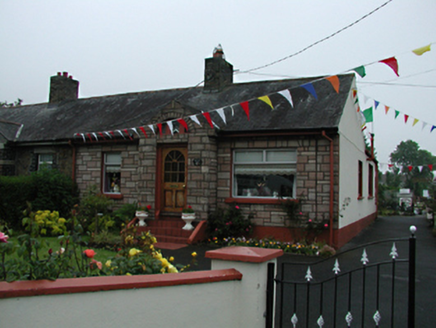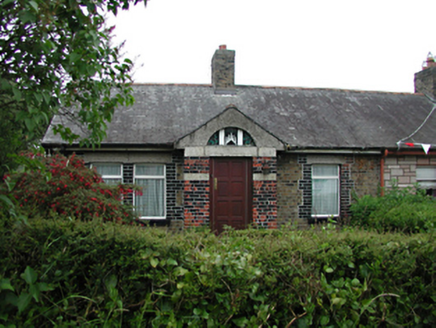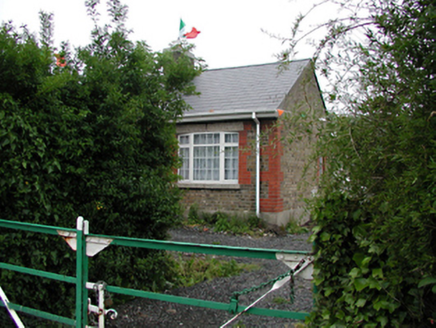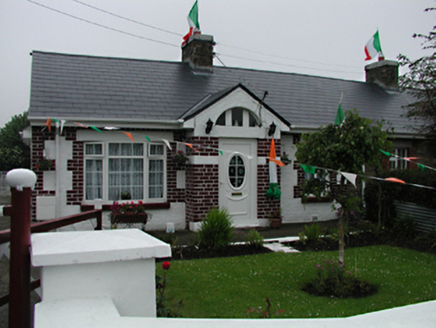Reg No: 22827012
Detached seven-bay two-storey convent, c.1920, originally on an L-shaped plan retaining most original fenestration comprising five-bay two-storey main block with single-bay single-storey flat-roofed p...
Detached fifteen-bay three-storey rubble stone Magdalene laundry, c.1890, retaining original fenestration with single-bay three-storey pedimented higher entrance bay, single-bay full-height advanced b...
Reg No: 31920002
Detached five-bay two-storey former country house over basement, built c.1715, extended c.1820, and top floor removed after fire in 1904. M-profile slate roof with rendered chimneystacks and cast-iron...
Reg No: 41303141
Freestanding gable-fronted Gothic Revival stone-built Roman Catholic church, built 1891-1900, by P. Nolan of Monaghan to designs by William Hague Jr. and John Doran. Faces west and comprises five-bay ...
Reg No: 40403202
Freestanding Gothic Revival Roman Catholic church, built 1861, having four-bay nave, unfinished single-stage tower to north with engaged circular stair turret and single-bay connection, side porch to ...
Reg No: 50010971
Terraced seven-bay two-storey school over exposed basement, dated 1920, having single-storey granite breakfront to front and L-shaped extension to rear. Now in use as health centre. Roof concealed beh...
Reg No: 20863038
Attached Gothic Revival multi-bay three-storey with dormer attic former orphanage, built c.1865, later in use as hospice, nursing home and convent, now disused. Symmetrical plan comprising three-bay ...
Reg No: 14806019
Detached seven-bay two-storey former country house, built c.1750. Converted for use as a convent in 1922 and later used as a boarding school. Now in use as a nursing home. Gothicised façade with c...
Reg No: 30341042
Freestanding cruciform-plan limestone former Church of Ireland church, built c.1810, with two-bay nave, three-stage tower to west gable, full-height transepts, and lower chancel to east elevation, wit...
Reg No: 50080096
Detached three-bay two-storey gate lodge, built c.1880, having single-storey flat-roofed extension to west elevation. Now disused. Hipped artificial slate roof having terracotta ridge crestings, covin...
Reg No: 15400338
Hospital complex on complex irregular plan, built c.1897 and greatly extended c.1935 and c.1950. Now out of use and derelict. Original structure is a three-bay two-storey Gothic Revival convent, dated...
Reg No: 20823116
Detached gable-fronted two-bay two-storey former gate lodge, built c. 1880, now in use as house. Half-hipped slate roof with timber bargeboards and rendered chimneystack. Rendered walls with moulded...
Reg No: 50010877
Attached seven-bay four-storey presbytery over exposed basement, built c.1880, formerly two houses, having additional full-height slightly recessed bay to north elevation, and sixteen-bay three-storey...
Reg No: 50011194
Attached multiple-bay two-storey school, built c.1885, with central gabled north projection, lower two-storey projection to south and series of later accretions to north and south. Built as part of ec...
Semi-detached three-bay single-storey house, c.1900, with projecting gabled brick porch. Brick walls with painted brick quoins and opening surrounds. Timber sash windows with granite lintels and sil...
Semi-detached three-bay single-storey house, c.1900, with projecting gabled brick porch. Brick walls with painted brick quoins and opening surrounds. uPVC casement windows with granite lintels and s...
Semi-detached three-bay single-storey house, c.1900, with projecting gabled porch. Imitation stone-clad front wall, smooth rendered to sides. Aluminium casement windows with granite lintels and sill...
Semi-detached three-bay single-storey house, c.1900, with projecting gabled brick porch. Brick walls with painted brick quoins and opening surrounds. uPVC casement windows with granite lintels and s...
Semi-detached three-bay single-storey house, c.1900, with projecting gabled brick porch. Yellow brick walls with red brick quoins and opening surrounds. uPVC casement windows with granite lintels an...
Semi-detached three-bay single-storey house, c.1900, with projecting gabled brick porch. Painted brick walls with contrasting painted brick quoins and opening surrounds. uPVC casement windows with g...
