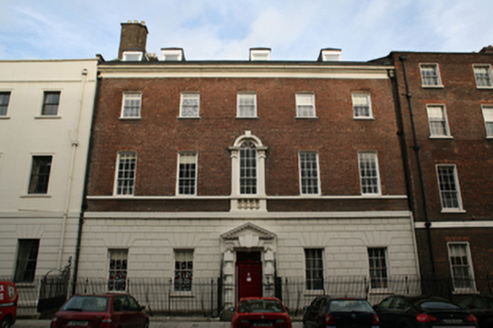Freestanding seven-bay double-height Catholic church, built 1862-4, on a cruciform plan comprising five-bay double-height nave opening into five-bay single-storey lean-to side aisles with single-bay (...
Reg No: 21819001
Detached seven-bay three-storey over basement former country house, built c. 1770. Now in use as a convent and hospice. Comprising breakfront with cut limestone portico to front (west) elevation, fo...
Reg No: 50010688
End-of terrace eight-bay three-storey house over raised basement, built c.1725-30, possibly to designs of Edward Lovett Pearce for Luke Gardiner, four western bays added c.1755 and having integral car...
Freestanding gable-fronted Catholic church, built 1835-8, having five-bay nave, full-height chancel with later double-height apse with hipped roof to north built 1893, gabled porch and gabled chapel t...
Reg No: 50060133
Five-bay single-storey former house over basement, built c.1820, with further storey added c.2007. Now in use as convent and school. Flanking ten-bay single-storey quadrant wings connecting to single-...
Reg No: 11817038
Detached three-bay two-storey double-pile over part-raised basement former medical officer’s house (infirmary), built 1866, with single-bay single-storey flat-roofed projecting porch to centre appro...
Detached fifteen-bay single-storey red brick national school, dated 1914, on a complex plan with series of three three-bay single-storey gabled projecting bays having single-bay single-storey lower po...
Corner-sited terraced five-bay three-storey splayed house, built 1838. Part of a terrace of seven. Pitched slate roof with rendered chimneystacks to either end and having a projecting stone eaves co...
Detached three-bay two-storey parochial house, dated 1895, on a cruciform plan centred on single-bay full-height gabled breakfront; pair of single-bay (two-bay deep) two-storey returns centred on sing...
Reg No: 50011137
Freestanding three-storey convent and school, built 1909, with dormer attic, comprising twelve-bay block, having slightly projecting three-bay flanking breakfronts, and with gablet to main entrance, n...
Detached six-bay double-height over part basement Catholic chapel, designed 1900; built 1901-2; dated 1902, on a rectangular plan comprising five-bay double-height nave opening into single-bay double-...
Reg No: 20903910
Detached former country house, built c. 1730, remodelled throughout nineteenth century. Now in use as accommodation for asylum seekers. Building faces east. Comprising nine-bay three-storey main bl...
Reg No: 22817065
Detached nine-bay three-storey house, c.1820, possibly over basement retaining early fenestration with three-bay three-storey breakfront having single-bay single-storey flat-roofed projecting porch to...
Detached three-bay two-storey over raised basement bishop's house, built 1824, on a T-shaped plan centred on single-bay full-height shallow breakfront; single-bay (single-bay deep) full-height central...
Reg No: 31204119
Detached thirteen-bay two-storey over part raised basement boarding school with dormer attic, designed 1893; built 1904-6; opened 1906; extant 1911, on a H-shaped plan with two-bay (five-bay deep) gab...
Reg No: 50100434
Attached three-bay four-storey former house over basement, built c. 1790 as one of pair with No. 53, having full-height bow to eastern two bays of rear elevation, and multiple-bay two-storey return to...
Reg No: 11816054
Detached fifteen-bay two- and three-storey over part-raised basement Georgian Gothic-style mansion, built 1767-71, incorporating fabric of medieval abbey (1177) and later house (1549) comprising seven...
Reg No: 22123010
Detached south-facing basilica-plan church, built c.1880, with pedimented arcaded entrance front, nine-bay nave elevations, bell tower to south-east, slightly recessed chapel to southwest, and having ...
Detached L-plan convent, dated 1923, having seven-bay main north-south block with gable-fronted porch and slightly recessed east-west return block to north, road, end, having five-bay two-storey north...
Reg No: 50010687
Symmetrical terraced five-bay three-storey house over raised basement with attic, built c.1730, possibly to designs of Edward Lovett Pearce. Now in use as convent together with Nos. 8 & 10. M-profile ...
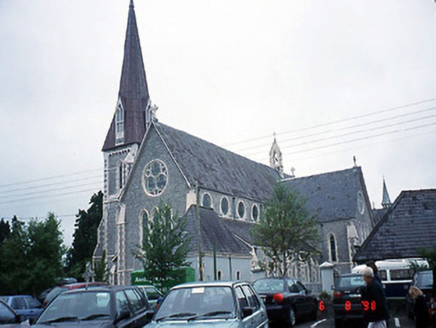
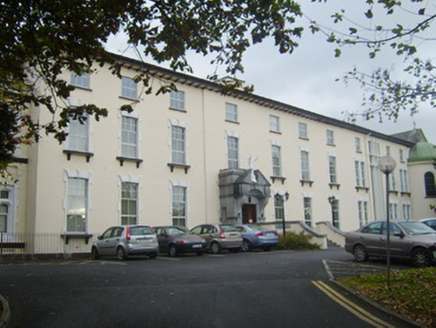
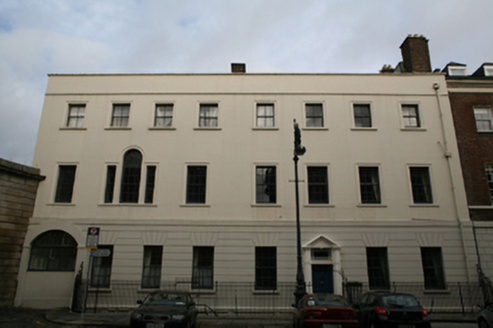
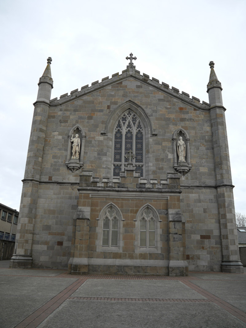
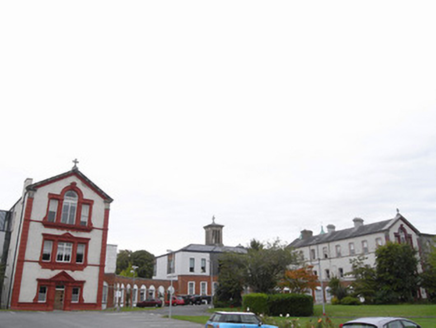
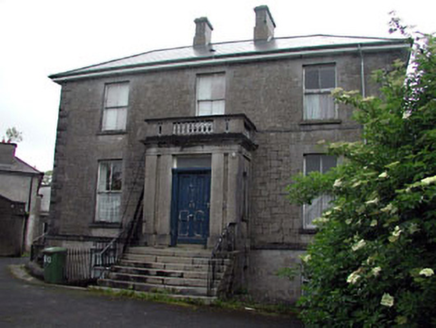
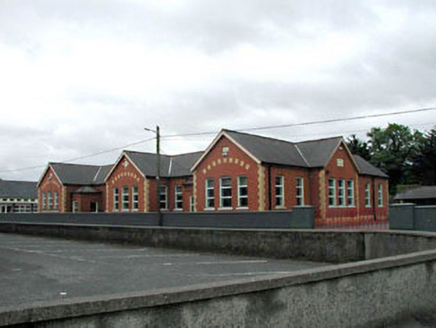
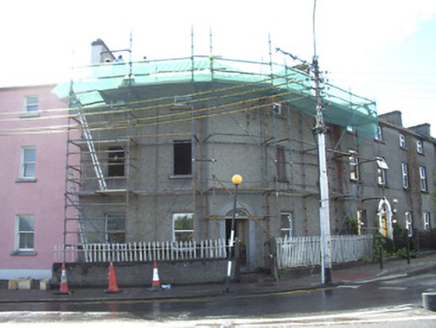
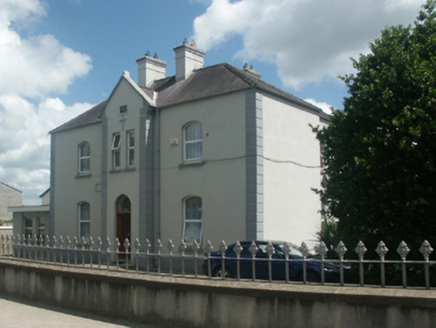
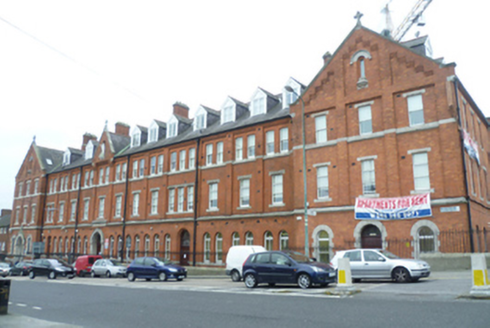
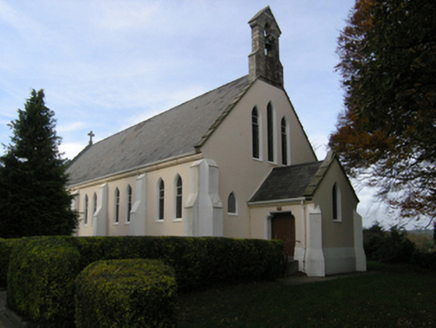
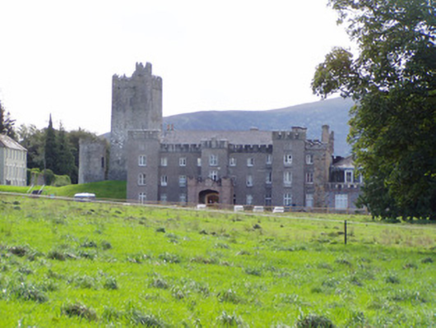
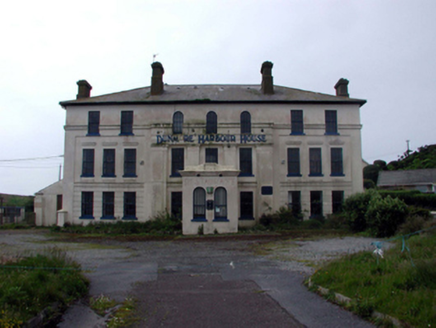
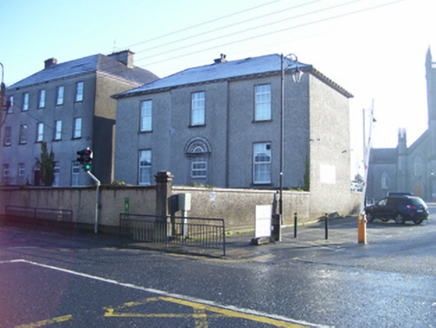
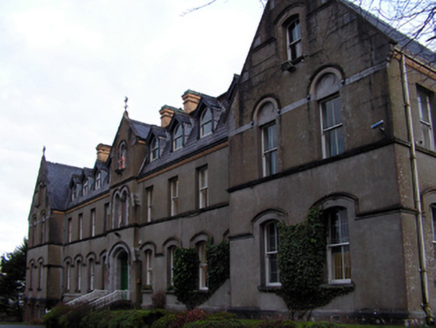
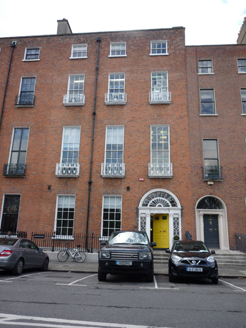
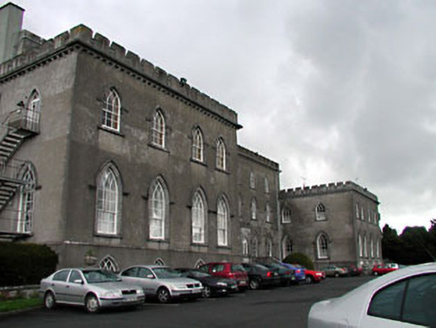

![Clochar Éinde Naomhtha, SPIDDLE WEST, An Spidéal [Spiddle], Co. GALWAY](https://www.buildingsofireland.ie/building-images-iiif/niah/images/survey_specific/fullsize/30327011_1.jpg)
