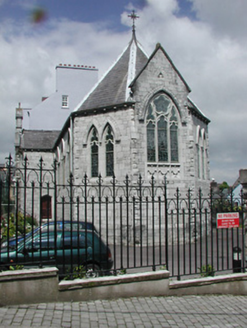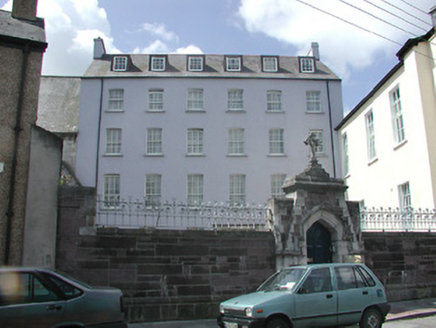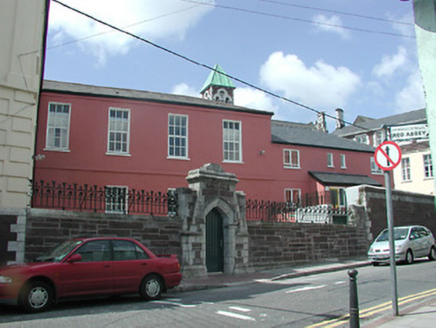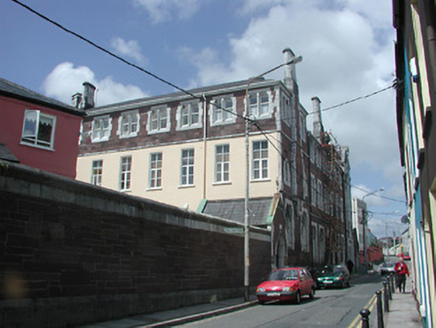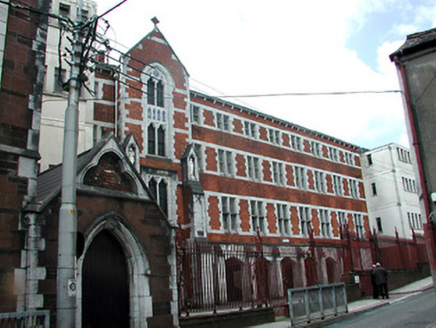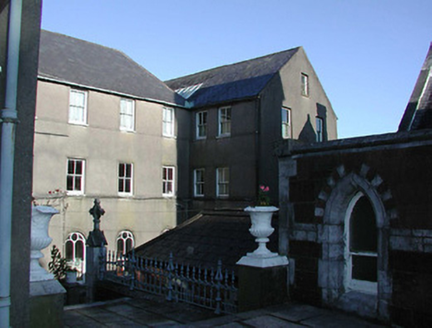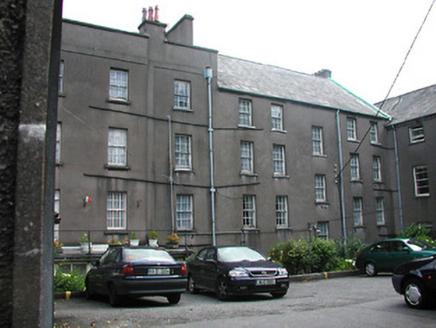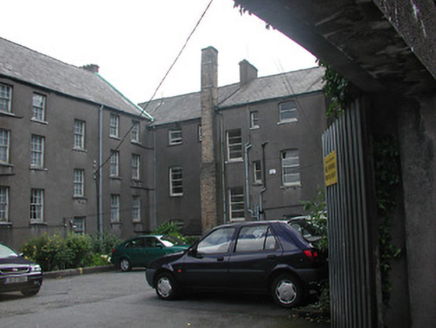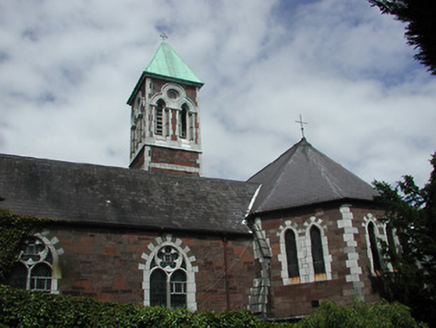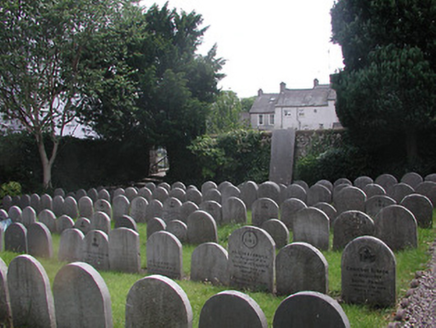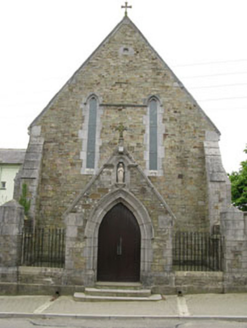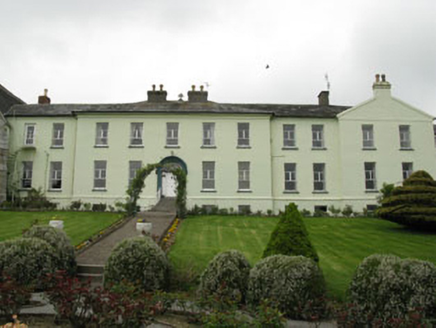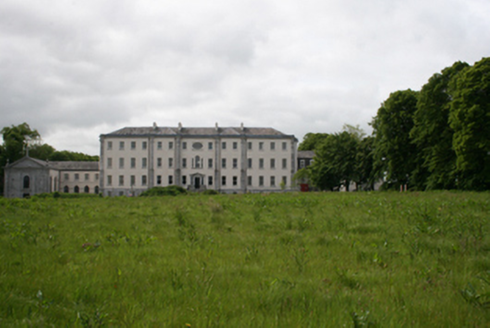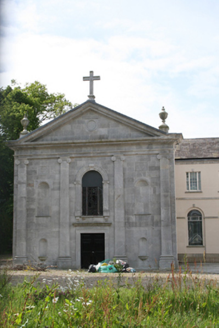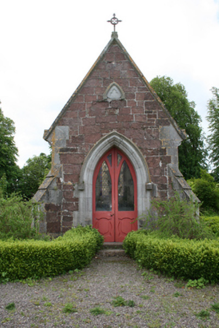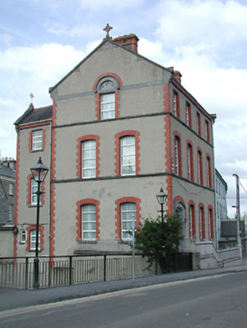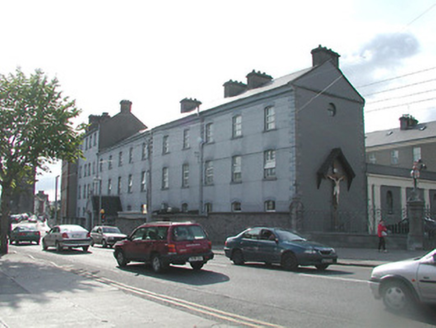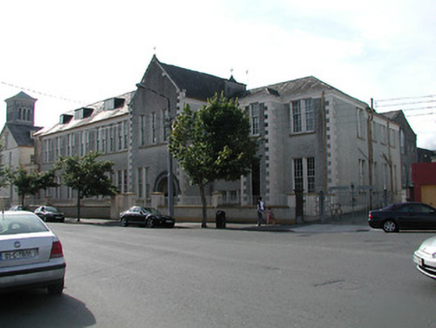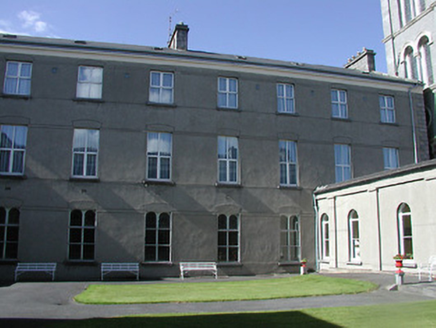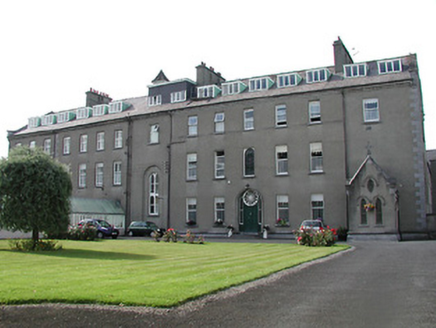Reg No: 20514797
Gothic-Revival convent chapel, c. 1860, with gabled projecting entrance porch to north elevation; attached to adjacent building; having slate hipped roof, lead flashings, gutter on limestone corbels a...
Reg No: 20514798
Six-bay four-storey convent building, c. 1820; having steeply pitched slate roof, flat roofed dormer extensions, painted brick chimney stacks, and painted render finish, retaining timber sliding sash ...
Reg No: 20514799
Four-bay two-storey building, c. 1845, with later two-storey projecting wing to east end front; having slate hipped roof with contrasting red clay ridge tiles, and gable parapet to eastern wing to str...
Reg No: 20514802
Three-storey convent building, c. 1895, with coupled windows in sandstone and gabled and roofed gateway; on site of Almshouses building; altered and modernised; retaining slate pitched roofs, chimney ...
Reg No: 20514803
Four-storey school building, c. 1930, with arcaded ground floor and projecting gabled bay to east side; having slate pitched roof, flat roofs to extensions and gutter on limestone corbels, brick in Fl...
Reg No: 20514805
Three-storey convent buildings, built 1775 and 1779, as extensions to main building, having slate pitched and hipped roofs, plain render finish with string courses to first and second floor cill level...
Reg No: 20514806
Five-bay three-storey over basement block, built 1771; having slate pitched roof and rendered stacks including diagonal corner stack with yellow clay pots, plain render finish and timber sliding sash ...
Reg No: 20514808
Seven-bay three-storey over semi-basement convent building, c. 1790, built as extension to main convent block; two-bays to south end added later; having slate pitched roof, rendered chimneys stacks an...
Reg No: 20514809
Convent chapel, c. 1855, with quatrefoil rose window to south gable, three side chancel to east end with tower and spire; having slate pitched and hipped roof, pyramidal copper roof to spire and iron ...
Reg No: 20514810
Private burial ground, c. 1800, extended c. 1812; contains Nano Nagle's tomb....
Reg No: 20844001
Attached gable-fronted double-height barn style Roman Catholic chapel, built c.1860, having gable-fronted porch to front (north) and five-bay nave elevations. Pitched slate roofs with tooled limestone...
Reg No: 20844003
Attached eleven-bay two-storey over-basement convent, dated 1829, with various alterations, additions and extensions. Five-bay two-storey central block, with flanking recessed two-bay blocks, having g...
Reg No: 20868078
Detached fifteen-bay three-storey over basement former convent, built c.1810, remodelled and extended c.1825, with returns having full-height bows to side elevations and central three-bay breakfront t...
Reg No: 20868079
Attached T-plan chapel, built 1824-5, with four-bay double-height nave and single-bay transept to east. Now disused. Pitched slate roof to nave with hipped roof to and cast-iron rainwater goods. Li...
Reg No: 20868080
Freestanding gable-fronted single-cell chapel, built c.1850, with two-bay side elevations and diagonally placed buttresses to gable ends. Pitched slate roof with clay ridge tiles decorated with trefo...
Reg No: 22312146
Corner-sited four-bay three-storey over basement school building with three-storey return. Pitched artificial slate roof with brick chimneys, cast-iron cross finials and terracotta cresting. Rendered ...
Reg No: 22312147
Detached fourteen-bay three- and four-storey school building. Pitched artificial slate roofs with rendered chimneys. Rendered walls with moulded cornice, render quoins, incised plat bands at lintel an...
Reg No: 22312148
Multiple-bay two-storey former industrial school with projecting gabled entrance bay with integral carriage arch, built 1876, forming street façade of convent complex. Pitched slate roofs with dormer...
Reg No: 22312053
Freestanding eight-bay three-storey convent, built 1864, with chapel built c.1867 to west. Pitched slate roofs with cut limestone chimneystacks and cast-iron roof-lights. Rendered walls with moulded c...
Reg No: 22312056
Detached fourteen-bay three-storey convent, built 1826, having chapel wing at east end and with entrance porch and incorporating three-bay extension at west end. Pitched slate roofs with rendered chim...
