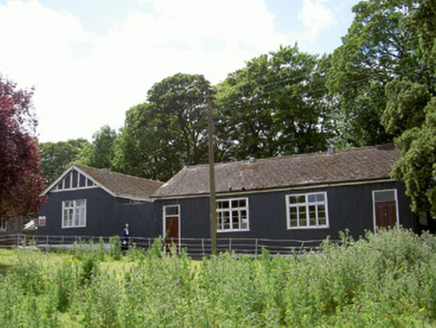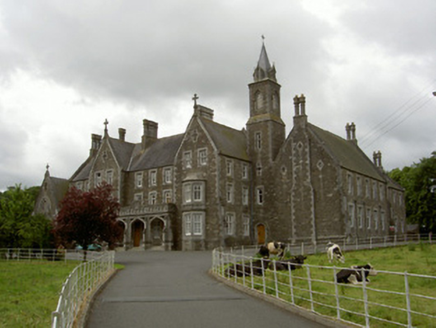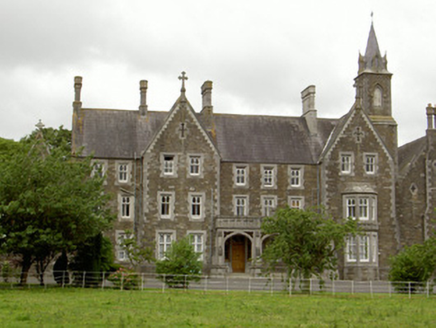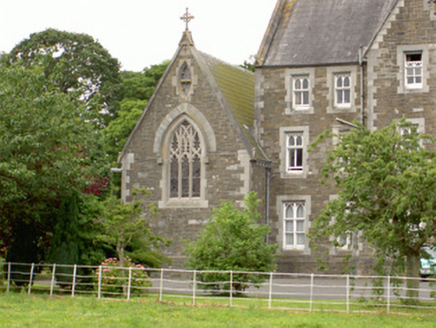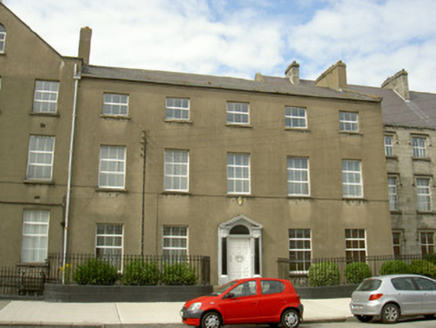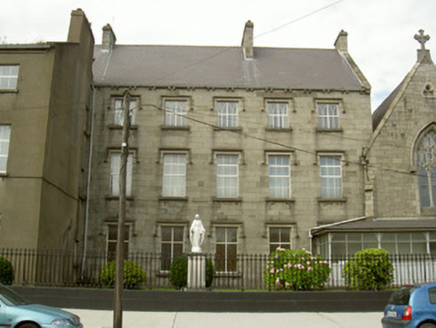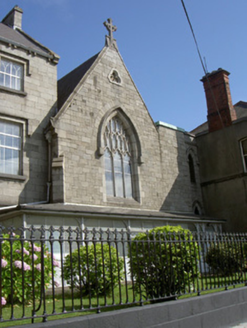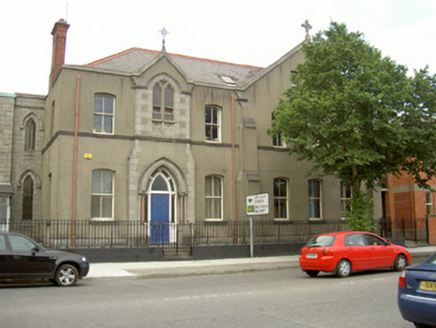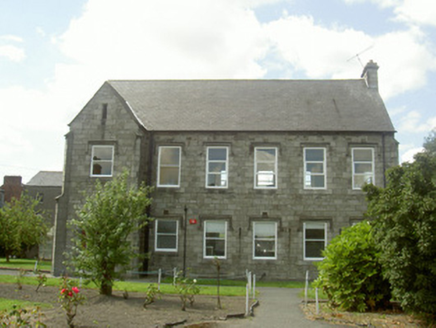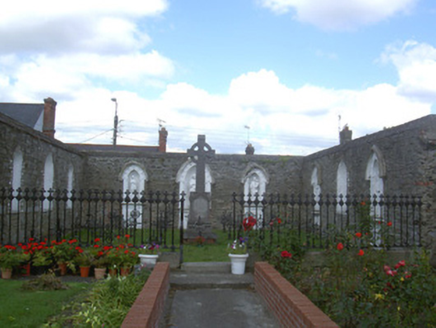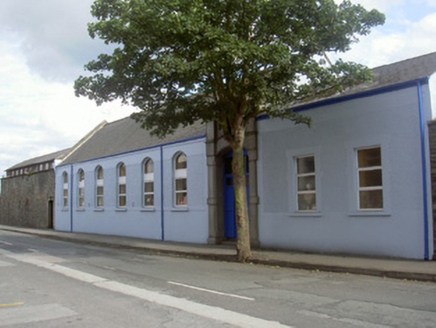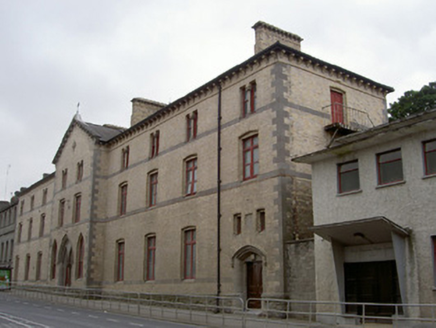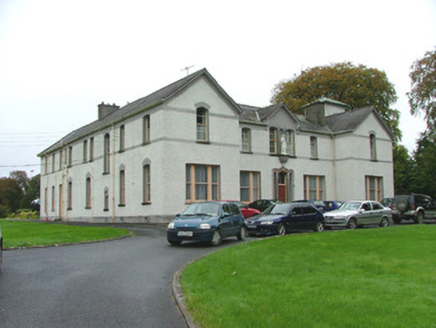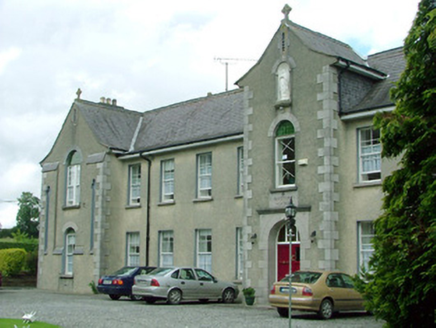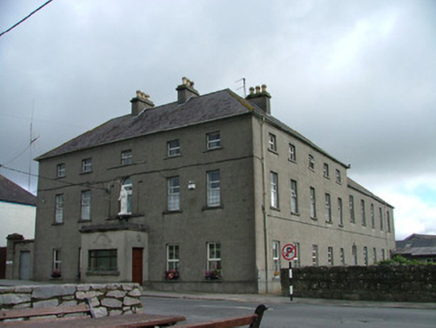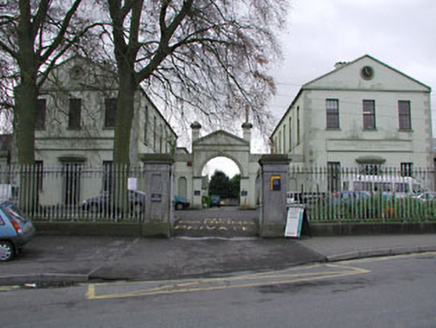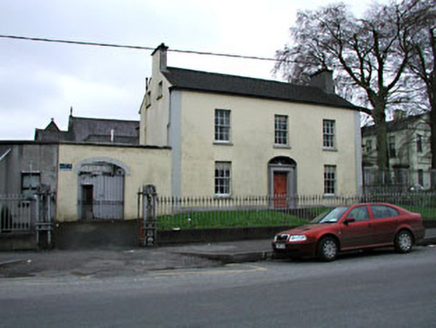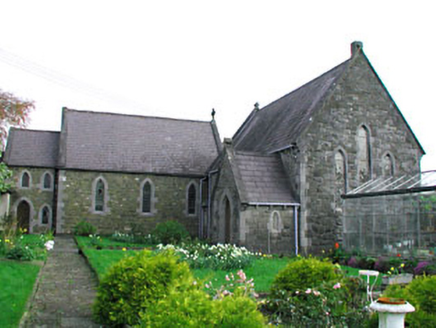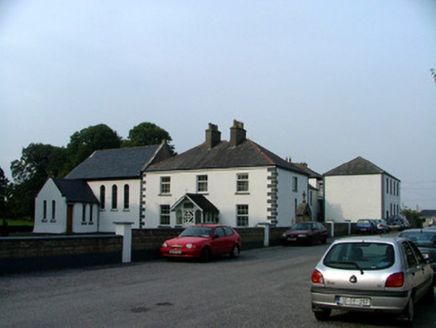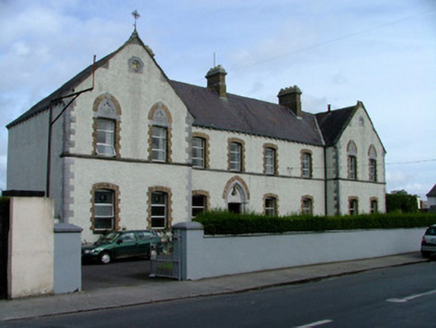Reg No: 13823017
Detached single-storey former school, built c. 1920, now in use as a community facility. Two four-bay buildings arranged in L-plan with flat-roofed corrugated-iron garage in south-east corner. Pitch...
Reg No: 13823018
Attached five-bay two-storey stone convent school, built c. 1855, no longer in use as school, now used as convent. Rectangular-plan gabled to east and west, three-bay two-storey projection to west, e...
Reg No: 13823019
Attached multiple-bay three-storey convent, built 1858. Main block rectangular-plan, two two-bay gabled breakfronts to east (front) elevation, three-bay section between breakfronts, two-bay section t...
Reg No: 13823020
Attached stone chapel, built c. 1870. Two-bay aisle to north between main convent and square-plan two-storey gabled stair tower to north-west, projecting single-storey gabled porch to south-west. Pi...
Reg No: 13705036
Attached five-bay three-storey over basement former house, built c. 1760, now in use as convent. Pitched slate roof, clay ridge tiles, smooth rendered corbelled chimneystacks, smooth rendered verge c...
Reg No: 13705037
Attached five-bay three-storey stone convent building, built 1859, attached to convent building to west and chapel to east. Pitched slate roof, clay ridge tiles, ashlar granite corbelled chimneystack...
Reg No: 13705038
Attached double-height gable-fronted chapel, built 1859, in the Gothic style. T-plan, three-bays to nave, single-bay to chapels to transepts. Part of Convent of Mercy complex with front elevation to...
Reg No: 13705039
Attached six-bay two-storey with attic school, built c. 1900. L-plan, pedimented breakfront to west of main elevation. Pitched and hipped slate roofs, crested terracotta ridge tiles, terracotta hip ...
Reg No: 13705101
Detached six-bay two-storey stone former convent, built c. 1870, now in use as school laboratory. Built on an L-plan with projecting gable-fronted section to south containing entrance doorway. Pitch...
Reg No: 13705102
Enclosed convent burial ground, built c. 1870, with rubble stone limestone walls to three sides, cast-iron railings to south on rendered plinth. Statue niches, some empty, others containing statues o...
Reg No: 13705103
Attached multiple-bay single-storey school, built c. 1845. Pitched slate roof, skylights, uPVC rainwater goods. Painted smooth rendered walling, cut limestone gable ridges. Segmental-headed window ...
Reg No: 13622053
Attached ten-bay three-storey yellow brick former convent and school, dated 1875, now used as apartments. Gable-fronted two-bay central breakfront to north, return to rear (south). Hipped slate roof...
Detached five-bay two-storey convent, built in 1862, with projecting gable-fronted end bays, three-stage bell tower to east and extension to rear. Set within its own grounds. Pitched slate roof with...
Detached eleven-bay two-storey former convent, built in 1916 to a design by William Scott, with central gable-fronted entrance bay, flanked by gable-fronted end bays, return and extension to rear. No...
Reg No: 14806004
Detached L-plan five-bay three-storey convent, built c.1880, with single-storey flat-roofed porch and statue to front and five-bay two-storey rear extension. Fronts directly onto street. Hipped slat...
Reg No: 14313019
Pair of detached gable-fronted three-bay two-storey schools, built 1840, now also in use as convent. Linked by screen wall with central pedimented carriage arch, with flanking carriage arches. Pitch...
Reg No: 14313020
Detached three-bay two-storey house, built c.1800, with attic accommodation. Pitched tile roof with rendered chimneystacks. Rendered walls. Timber sash windows with stone sills. Segmental-arched d...
Reg No: 14313022
Detached chapel, built in 1858, with three-bay nave having sacristy and chancel to gables. Pitched slate roof. Rubble stone walls with ashlar limestone dressings to pointed arch openings. Porch add...
Reg No: 14916014
Detached multiple-bay two-storey convent, built in 1817, with extensions to west and chapel to south. Set within its own grounds. Hipped slate roof with terracotta ridge tiles, some ridge cresting, ...
Reg No: 14815011
Detached eight-bay two-storey convent, built c.1885, with advanced gabled end bays, and return and extensions to rear. Set within its own grounds. Hipped slate roof with rendered and yellow brick ch...
