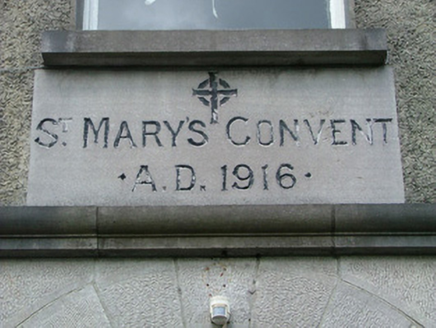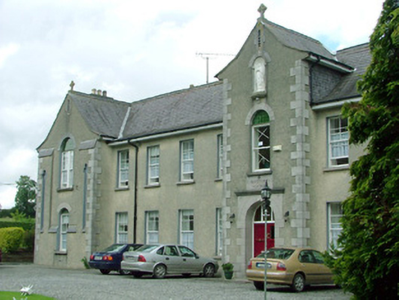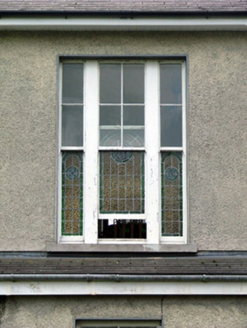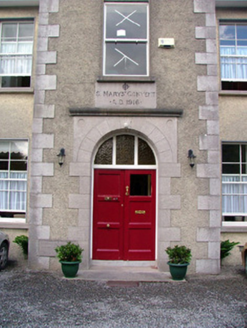Survey Data
Reg No
14804042
Rating
Regional
Categories of Special Interest
Architectural, Artistic, Social
Original Use
Convent/nunnery
In Use As
Day centre
Date
1915 - 1920
Coordinates
262593, 232368
Date Recorded
12/08/2004
Date Updated
--/--/--
Description
Detached eleven-bay two-storey former convent, built in 1916 to a design by William Scott, with central gable-fronted entrance bay, flanked by gable-fronted end bays, return and extension to rear. Now used as a counselling centre. Located within its own grounds. Pitched slate roof with sprocket eaves, terracotta ridge tiles, rendered chimneystacks, limestone cross finial and cast-iron rainwater goods. Roughcast render to walls with tooled limestone quoins and recessed round-headed cross panels to flanking bays. Timber sash windows with tooled limestone sills. Round-headed openings with timber sash windows to projecting bays with tooled limestone arches. Round-headed niche to central entrance bay containing statue of the Virgin Mary. Round-headed entrance with tooled limestone block-and-start surround with cornice surmounted by date plaque. Timber panelled door with glazed timber fanlight. Cast- and wrought-iron railings and gates surrounding complex.
Appraisal
This former convent mirrors the architectural style used in Saint Mary's Roman Catholic church as well as that used in the convent school. All were completed contemporaneously and share common features including window and door openings. The church and convent were both built by the renowned architect William Scott, the first professor of architecture in the National University of Ireland. The convent itself retains many original features and, although no longer in religious use, its proximity to the school and the church make it part of a group of pleasantly designed ecclesiastical structures.







