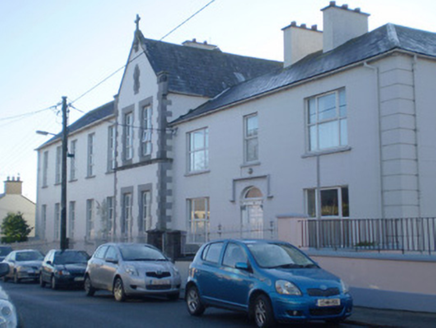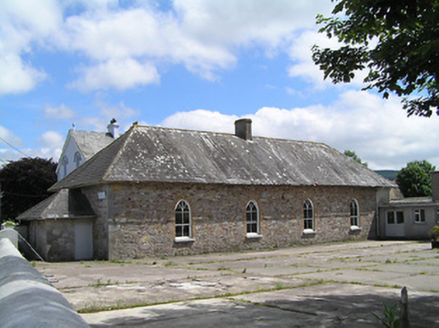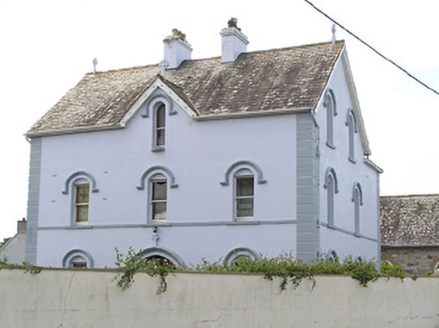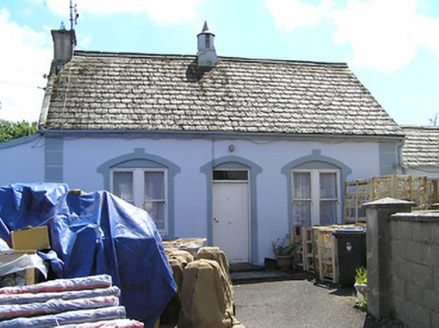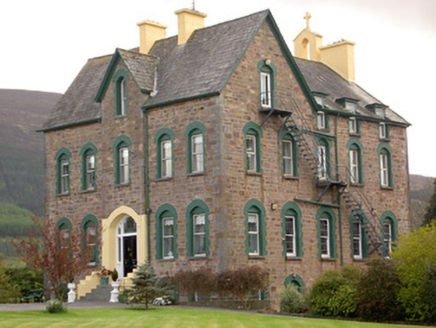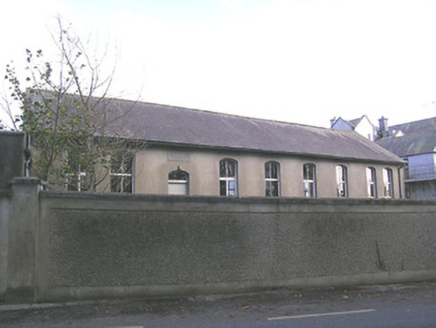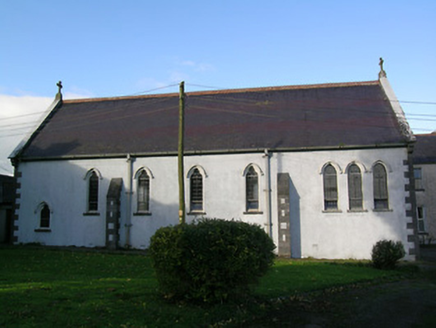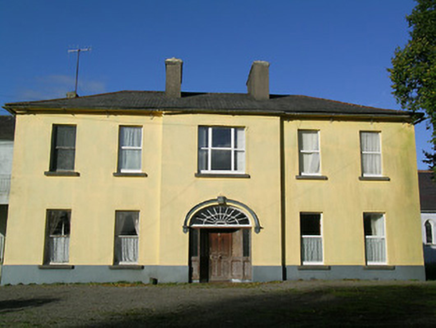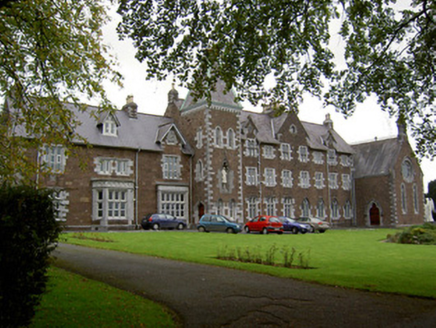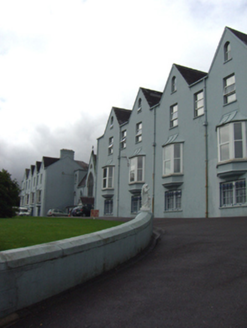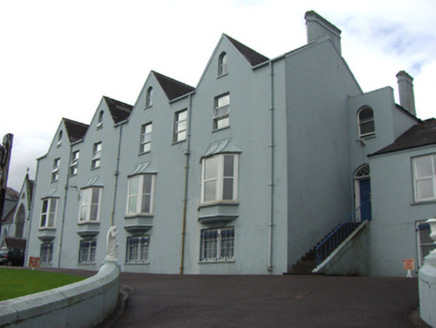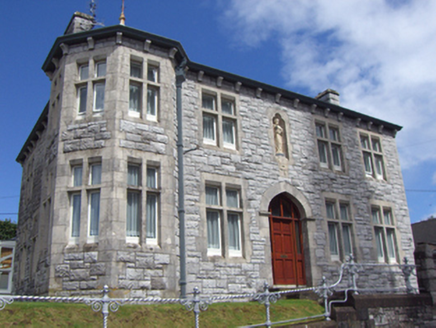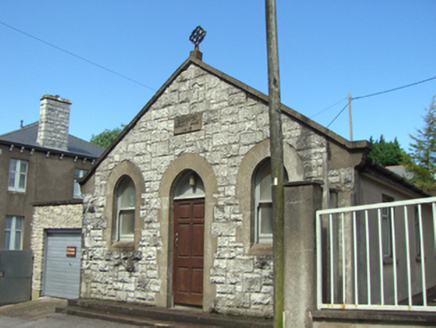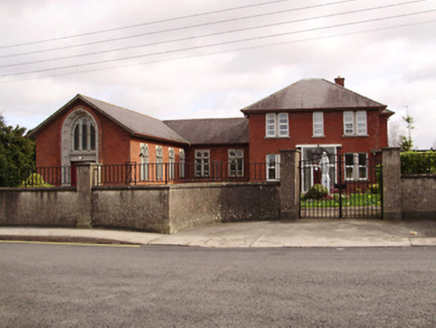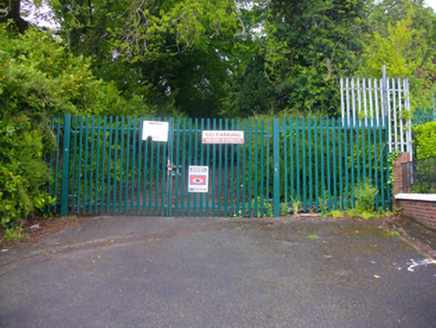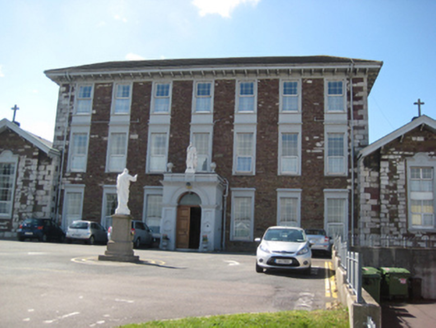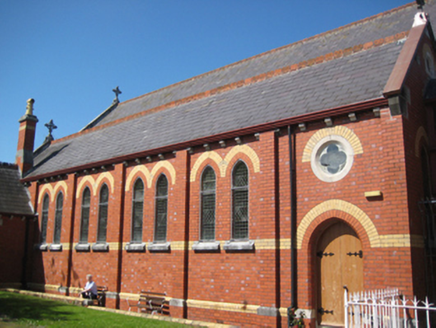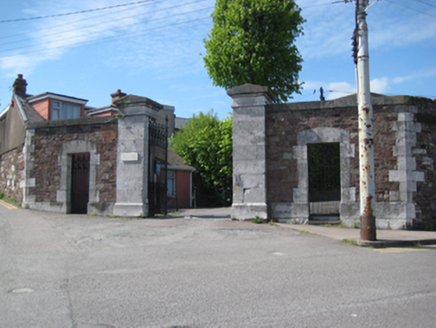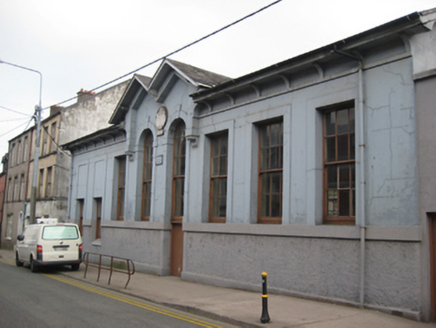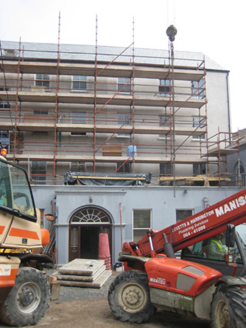Detached seven-bay two-storey convent, dated 1850, with projecting gabled north bay to east (front) and west (rear) elevations and three-bay two-storey hipped-roofed block to north. Pitched slate roo...
Reg No: 22124001
Detached single-storey school, built c. 1885, having six-bay east elevation, four-bay west elevation, lower single-bay entrance porch to north end, and recent prefabricated flat-roofed classroom ext...
Reg No: 22124002
Detached three-bay two-storey with attic convent, built c.1885, having lower three-bay three-storey addition to full length of rear. Gablets to middle bay of front and rear elevations. Now disused. ...
Reg No: 22124012
Three-bay single-storey former teacher's or caretaker's house built c.1930, to south of convent and school, having single-storey lean-to extension to east and single-storey pitched-roof extension to w...
Reg No: 22125023
Detached two-storey over half basement former convent, built c. 1885, with dormer attic. Five-bay elevations with gabled breakfront and having one-bay single- and two-storey extensions to rear with c...
Detached nine-bay single-storey national school, dated 1900. Multiple-bay single-storey later pile to rear, built c.1960. Pitched slate roofs with cast-iron rainwater goods and having rendered chimney...
Detached multiple-bay convent chapel, built c.1900, having lower single-bay sacristy to north elevation, with porch to east side and flat-roofed extension to reentrant corner. Pitched slate roof to ma...
Detached L-plan two-storey former country house, built c.1820, facing south and having five-bay façade with shallow breakfront to centre bay, two-bay west elevation and nine-bay east elevation. Singl...
Reg No: 20815060
Detached convent, built c. 1860, extended 1909 and more recently. Main block comprises eight-bay three-storey block flanked by three-stage tower to west, chapel to east with gable-front and having tr...
Reg No: 20827150
Detached six-bay four-storey convent and school, built c. 1860, comprising gablets to front (east) elevation, oriel windows to first floor, recessed entrance blocks to north and south elevations and t...
Reg No: 20827151
Detached six-bay four-storey convent, built c. 1860, comprising gablets to front (east) elevation, oriel windows to first floor, recessed entrance blocks to north and south elevations and attached six...
Detached five-bay two-storey convent, built c. 1910, having canted end-bay to front (south) elevation, three-bay two-storey return to rear (north) and conservatory to west elevation. Hipped slate roo...
Reg No: 20827186
Detached gable-fronted three-bay single-storey hall, built 1912. Single-bay single-storey extension to west. Pitched tiled roof with render copings and cross finial to front (south) elevation. Rust...
Reg No: 20865020
Detached three-bay two-storey convent, built 1957, having ten-bay return to rear (east) elevation and adjoining gable-fronted chapel to north with four-bay elevation to nave and flat-roofed sacristy t...
Reg No: 20862019
Detached former convent, orphanage and Magdalene laundry, commenced 1872. Comprising central five-bay three-storey block with canted central breakfront and flanked by recessed wings linking to eight-b...
Reg No: 20862023
Detached seven-bay three-storey convent, built c.1845, having single-bay single-storey gable-fronted flanking pavilions to north and south and flat-roofed advanced entrance porch at centre of front (e...
Reg No: 20862024
Attached gable-fronted single-storey red brick convent chapel, built 1895-6. Four-bay nave with side aisles to north and south, chancel to west, double-gable-fronted vestry and sacristy to south eleva...
Reg No: 20862026
Entrance gates and boundary wall of St Vincent’s convent grounds on St Mary’s Road, built c.1845. Square-profile limestone gate piers to south-east having ashlar limestone chamfered plinth and pyr...
Attached eight-bay double-height single-storey school, dated 1871, now disused. Built on a rectangular plan in the Italianate style with double-gabled section to front (west) elevation springing from...
Attached I-plan multiple-bay four-storey convent building, built c.1830, with chapel to south, and full-length flat-roofed single-storey projection to front (west) elevation holding entrance porch. C...
