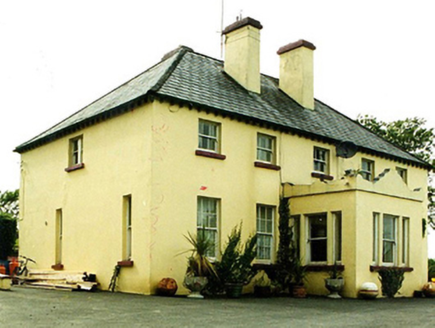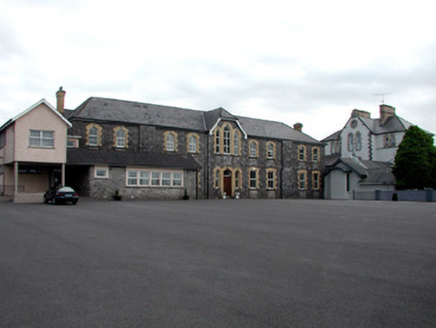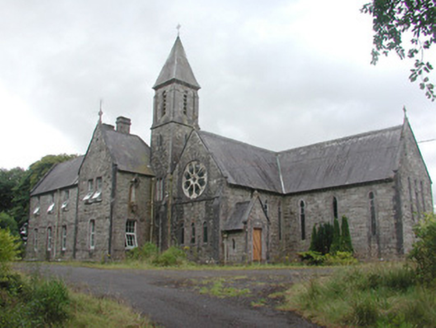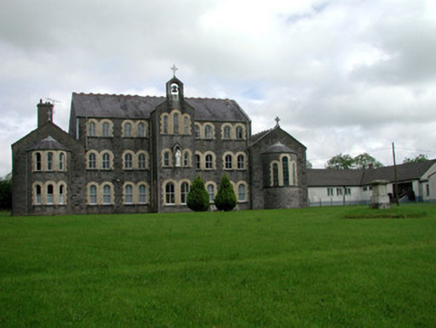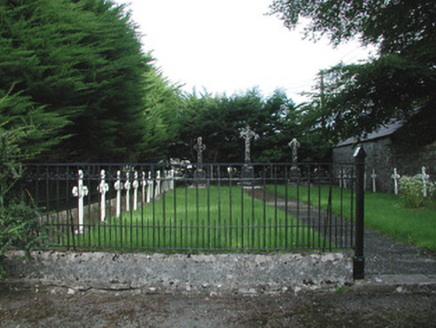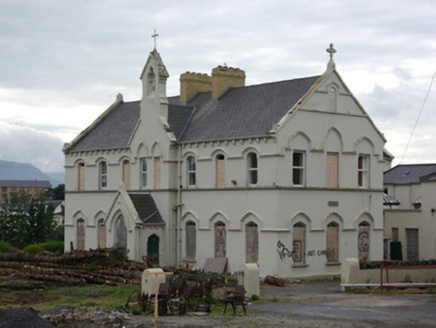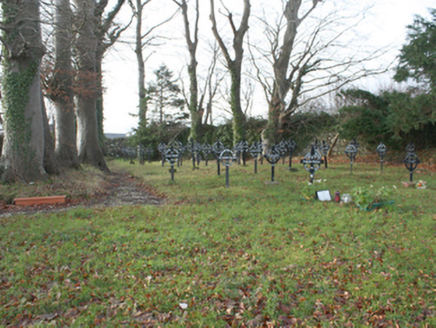Convent chapel, built c.1880, attached to west end of convent. Nine-bay nave having altar to north end, three-bay single-storey sacristy to west with porch to its south side, apse at north flanked by...
Freestanding complex-plan ten-bay two-storey convent with dormer floor, built c.1880, facing south, front elevation having shallow entrance breakfront fronted by flat-roof porch, flanked by three bays...
Detached school, built 1955, comprising three-storey main block facing south with single-bay gabled breakfront to centre, flat-roof porch to flanking bay to west, and having seven bays to east, ends o...
Detached five-bay two-storey house over basement, built c.1820, having shallow breakfront. Formerly used as convent, now in use as house, with recent conservatory to north gable. Hipped tiled roof, wi...
Attached L-plan five-bay two-storey former convent, built c.1875, now in use as presbytery, having projecting three-stage square-profile central tower to front (south) elevation, nine-bay west elevati...
Attached Roman Catholic church, dated 1877, comprising seven-bay nave with full-height chancel to south, latter with flat-roofed sacristy projection to south. Flat-roofed entrance porches to north ga...
Freestanding H-plan convent, built c.1830, having eleven-bay two-storey main façade over basement, pedimented three-bay breakfront, and slightly later flanking blocks, southern being three-storey hav...
Burial ground to Convent of Mercy, laid out c.1850, having rubble limestone wall to two sides and iron fence round third side. Grotto at south end with Blessed Virgin Mary in niche. Graves marked with...
Reg No: 30341046
End-of-terrace three-bay three-storey former house, built c.1800, converted to convent and extended to rear (south-west) c.1860, having portico to front entrance, full-height bow to south-east gable, ...
Reg No: 30341047
Detached H-plan multiple-bay two-storey school, built c.1860, having slightly higher projecting gabled ends to front elevation, that to west forming six-bay return, with recent three-bay single-storey...
Detached U-plan two-storey convent, dated 1891-3, having two principal facades, main to west and second to north. West façade has five-bay centre comprising shallow gabled entrance breakfront flanke...
Garden feature, erected c.1890, comprising terraced grass-covered mound with flights of steps to terraces, and cross to summit. Forms part of environs of convent....
Convent of Mercy, SRAHEENS [BURR. BY.], Gob an Choire [Achill Sound], Acaill [Achill Islan, Co. MAYO
Reg No: 31305507
Detached five-bay two-storey convent, designed 1911; built 1911-2; opened 1913, on a H-shaped plan centred on single-bay single-storey flat-roofed projecting porch to ground floor; single-bay two-stor...
Reg No: 31308701
Detached five-bay two-storey convent, designed 1924; built 1925, on a T-shaped plan centred on single-bay single-storey flat-roofed projecting porch to ground floor; single-bay two-storey side elevati...
Reg No: 31814042
Roman Catholic convent complex comprised of detached three-bay three-storey convent, built 1888, linked by single-storey chapel to nine-bay two-storey national school, built in 1887, with extension to...
Gothic Revival convent complex, built in 1876 to a design by J.J. O' Callaghan, comprising four-bay two-storey convent abutting chapel to north, with nun's graveyard and walled orchard to south-west a...
Reg No: 31811001
Detached five-bay three-storey former convent, built c.1900, with advanced central entrance bay, gable-fronted five-bay chapel wing to east with apse and two-storey gable-fronted wing to west with bow...
Reg No: 31811002
Enclosed Roman Catholic Convent graveyard, established c.1920, with random stone walls to east and wrought-iron railings to other sides. Attached to adjacent former convent. Cast-iron grave markers ...
Detached seven-bay two-storey former convent with attic storey, built 1891-2, having advanced central gable-fronted bay to main elevation (east) having bellcote/statue niche over with trefoil-headed o...
Nuns' graveyard on irregular-plan associated with Loreto Convent (see 40501188) to the north-east, in use since c. 1864. Contains mainly late twentieth-century gravemarkers in form of wrought-iron Cel...
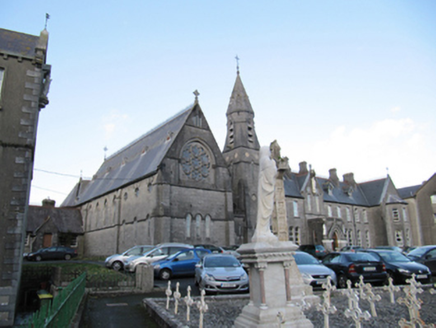
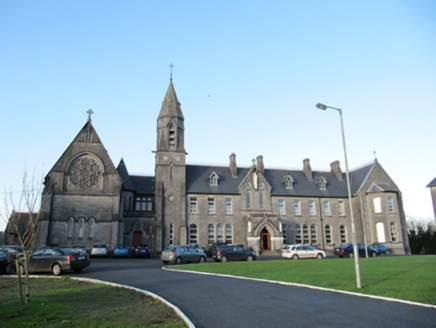
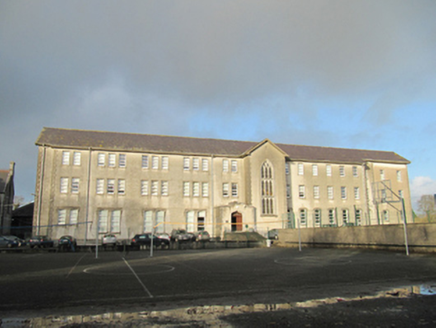

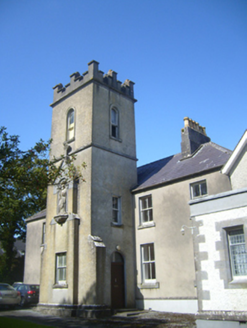
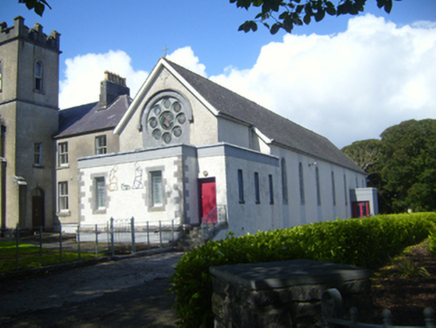
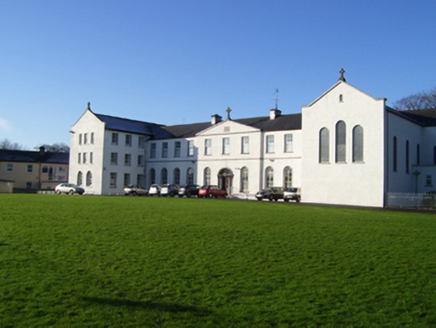
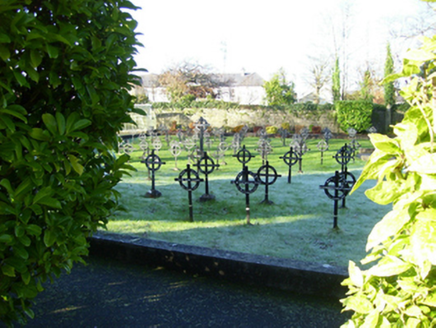
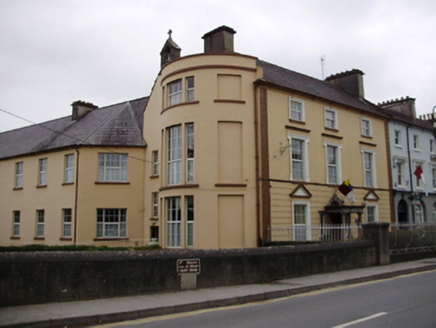
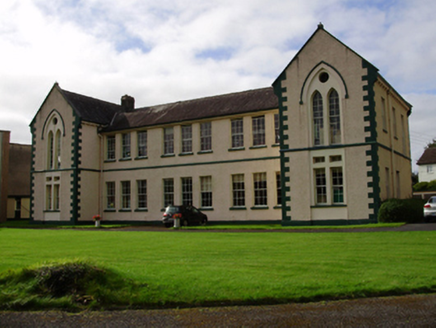
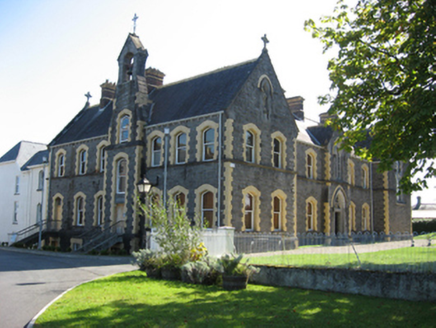
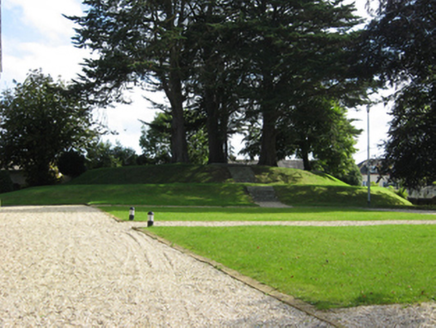
![Convent of Mercy, SRAHEENS [BURR. BY.], Gob an Choire [Achill Sound], Acaill [Achill Islan, Co. MAYO](https://www.buildingsofireland.ie/building-images-iiif/niah/images/survey_specific/fullsize/31305507_1.jpg)
