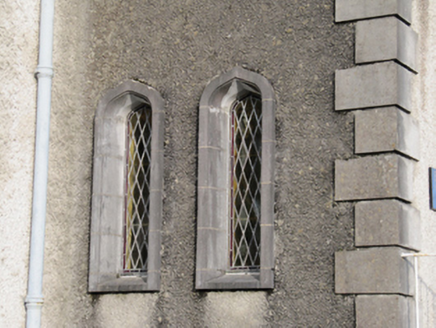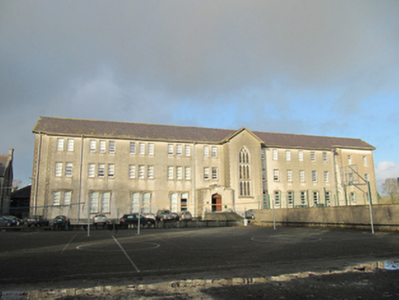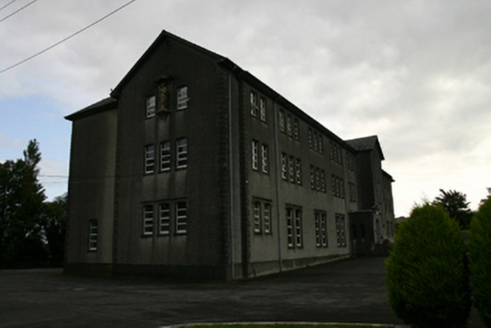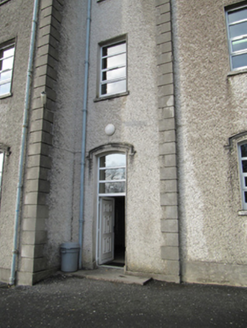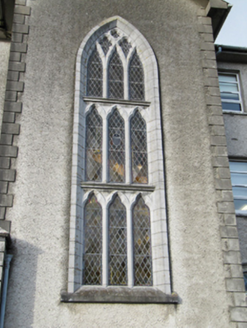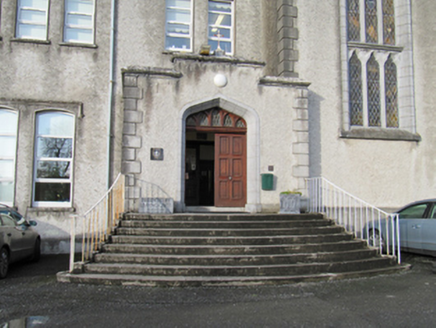Survey Data
Reg No
30337033
Rating
Regional
Categories of Special Interest
Architectural, Social
Original Use
School
In Use As
School
Date
1950 - 1960
Coordinates
162441, 216481
Date Recorded
05/09/2009
Date Updated
--/--/--
Description
Detached school, built 1955, comprising three-storey main block facing south with single-bay gabled breakfront to centre, flat-roof porch to flanking bay to west, and having seven bays to east, ends of building being slightly recessed, and with additional two bays to east. Two-bay and three-bay slightly lower gabled returns to rear, latter with gabled porch. Pitched slate roofs with overhanging eaves, cast-iron rainwater goods, rendered chimneystacks, and rendered barges to breakfront. Roughcast rendered walls with smooth rendered plinth course and quoins, with wall-mounted statuary to west gable on render corbel with curved render hood. Replacement uPVC windows throughout, square-headed and grouped in threes to upper floors of western bays, and paired and segmental-headed to ground floor with label-mouldings to paired windows and hood-mouldings to single openings, all with render sills. Pointed arch window to upper three-quarters of breakfront, with chamfered carved limestone surround and sill, having three tiers of triple ogee-headed lights, top tier having quatrefoils to spandrels, with latticed stained glass. Paired Tudor-arch window openings to sides of porch, with chamfered limestone surrounds and latticed stained glass. Eastern addition has ribbon windows to gable and rear has ribbon, square-headed and segmental windows, latter with hood-mouldings. Pointed arch window openings to porch with tooled limestone surrounds and leaded windows. Tudor-arch main entrance door opening with chamfered limestone surround having double-leaf timber panelled door with leaded overlight, approached by flight of render steps with wrought-iron railings. Segmental-headed door opening to east end of front elevation, with render hood-moulding and replacement uPVC door and overlight. Square-headed and segmental-headed doorways to rear with replacement uPVC doors. Playground and basketball courts to south and convent buildings to west.
Appraisal
This imposing school building forms part of an interesting group with the more decorative Gothic Revival structures of this convent complex. The long façade is broken up by the breakfront and recessed ends, with the focus being the porch and tall limestone window. Details such as quoins and varied window heads are typical of convent architecture, while the fenestration of the addition is clearly modern, with ribbon windows. The tall pointed-arch window ties the structure's architecture to that of the rest of the complex.
