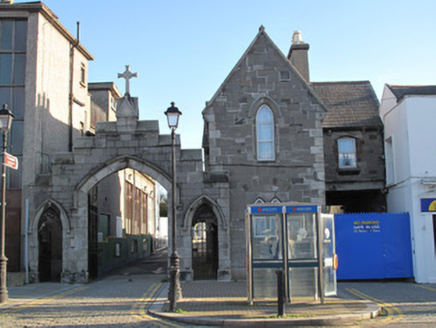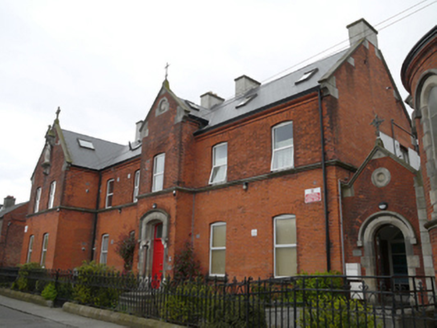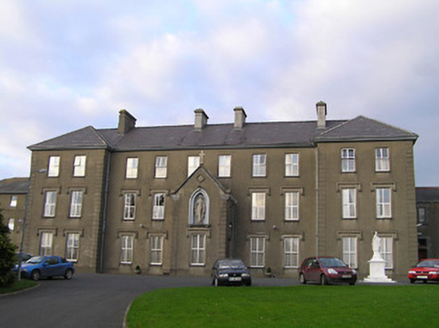Reg No: 20855018
Attached fourteen-bay two-storey with dormer attic convent, commenced 1894, having three projecting bays to front, comprising central entrance bay with flanking full-height bay windows. Projecting cen...
Reg No: 20855019
Attached six-bay two-storey convent, built c.1910, having hipped roof extensions to rear (north) and recent flat-roofed extension to side (west). Main entrance accessed through central convent block t...
Detached three-bay two-storey former fever hospital, dated 1830, having single-storey extensions to west elevation. Now in use as school. Pitched slate roof with cut tooled limestone chimneystacks, ...
Reg No: 22830319
Attached eight-bay double-height Catholic chapel, c.1900, on a T-shaped plan comprising seven-bay double-height nave with single-bay double-height lower transepts to west and to east having single-bay...
Reg No: 22830320
Attached fifteen-bay three-storey school with attic, c.1875, on a symmetrical plan comprising three-bay three-storey pedimented breakfront with six-bay three-storey flanking lateral wings to north and...
Reg No: 22830213
Detached seven-bay three-storey over basement convent school with dormer attic, c.1900, retaining original aspect with two-bay single-storey advanced end bay to north-east, six-bay single-storey flat-...
Reg No: 22830214
Detached seven-bay three-storey convent, c.1850, possibly over basement retaining original fenestration with four-bay three-storey side elevations, and ten-bay three-storey return to north-west. Reno...
Burial ground for the former Sisters of Mercy convent established c. 1880. Entered from east, on square plan, enclosed by roughcast rendered walls with rounded ashlar coping. Cast-iron gate mounted on...
Detached seven-bay two-storey school building, dated 1859 from plaque to associated building. Pitched slate roof with limestone copings, ashlar limestone chimneystacks, and replacement uPVC rainwater ...
Detached eleven-bay three-storey convent with basement, built 1888, having four-storey tower to mid-facade, external face flush with rest of main facade, with flat-roofed porch to front, and with cant...
Boundary wall and gateway to Saint Louis Convent, built c.1890. Northern half of circuit is rendered and southern half is exposed roughly coursed rubble limestone, with dressed limestone crenellations...
Detached seven-bay single-storey school building, dated 1859, having projecting lower flat-roofed open porch to front. Pitched slate roof with ashlar limestone chimneystacks and replacement uPVC rainw...
Attached eight-bay school building, built c.1890, comprising two four-bay blocks, northern being higher than southern, and latter having full-height return to rear. Pitched slate roofs with red brick ...
Attached limestone-built convent chapel, built 1909-12, chancel being to south, having six-bay nave and single-bay chancel, slightly projecting gabled porch close to north end of west elevation, two-s...
Reg No: 32322001
Detached multiple-bay single-storey rendered gate lodge, built c. 1880. Rectangular plan, gabled projection to west with single-storey hip-roofed canted bay, single-storey flat-roofed extension to so...
Reg No: 32322002
Detached eight-bay single-storey rendered school building, built 1851. Rectangular plan, two windows to west gable-end, metal framework of covered corridor now missing to south elevation, flat-roofed...
Reg No: 32322003
Detached thirteen-bay three-storey stone convent school, built c. 1860. Main block with central pedimented breakfront, four bays to either side, forward-thrusting gable ends, enclosed courtyard to re...
Reg No: 50070184
Attached two-bay two-storey gate lodge to convent and school, built c.1870, having gable-fronted end-bays to front (west), north and south elevations, attached gateway to north. Carriage arch opening ...
Reg No: 50080236
Attached seven-bay two-storey former convent, built 1904, having advanced gabled central entrance bay, and two-bay advanced gabled breakfront to south of front (east) elevation, chapel attached to nor...
Detached ten-bay three-storey convent, opened 1881, on a U-shaped plan possibly over basement incorporating fabric of earlier house, pre-1872, comprising six-bay three-storey central block with single...
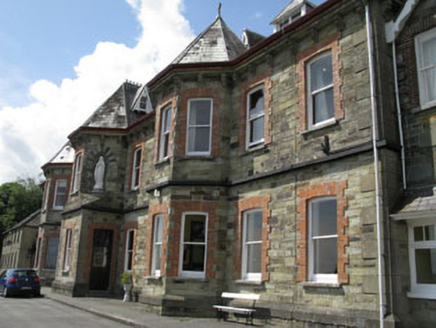
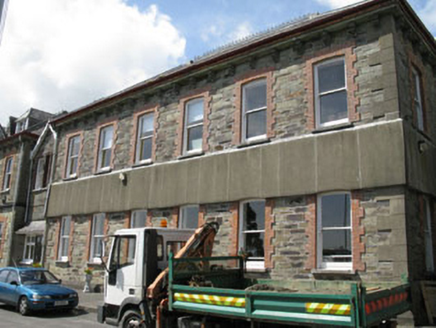
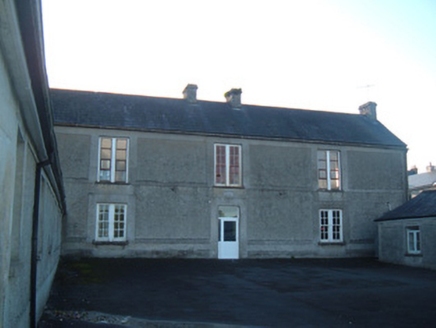
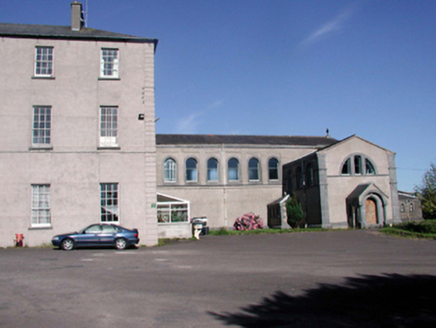
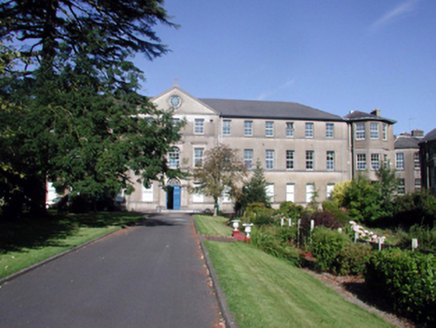
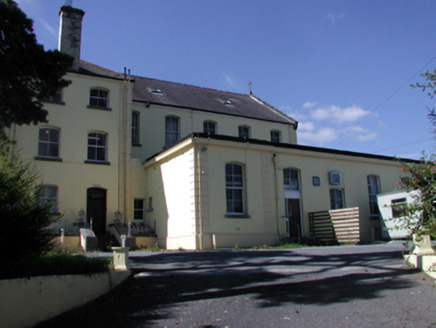
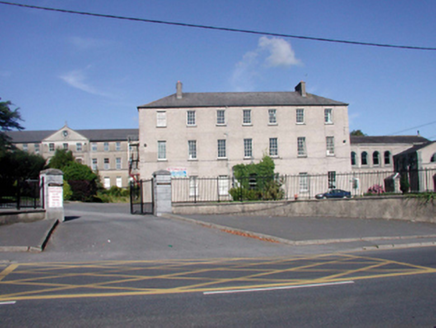
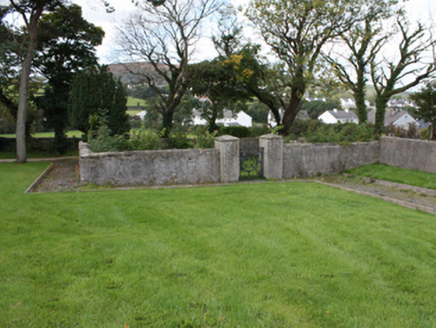
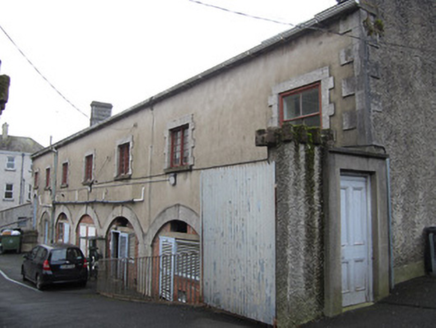
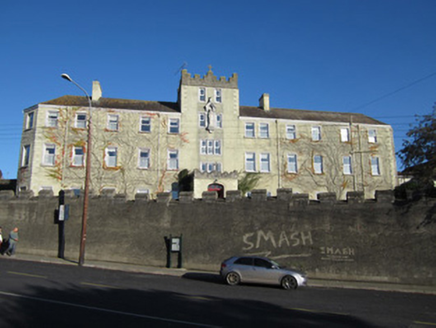
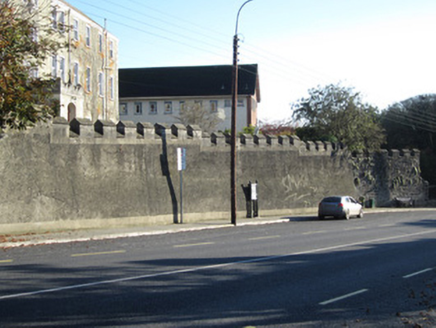
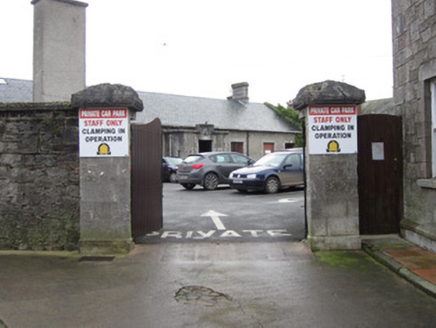
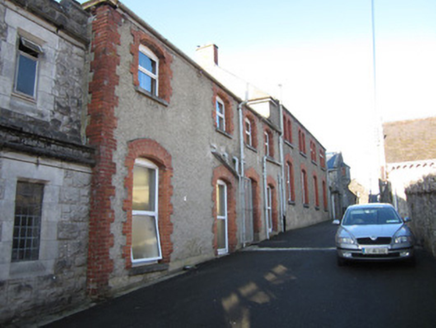
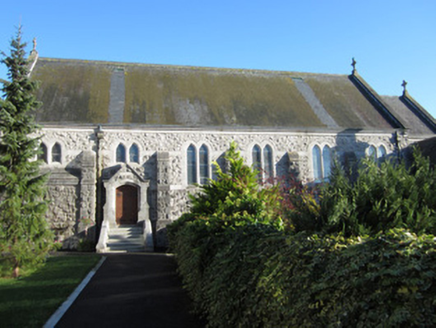
![Saint Joseph's Ursuline Convent, Finisklin Road, FINISKLIN [CAR. BY.], Sligo, Co. SLIGO](https://www.buildingsofireland.ie/building-images-iiif/niah/images/survey_specific/fullsize/32322001_1.jpg)
![Saint Joseph's Ursuline Convent, Finisklin Road, FINISKLIN [CAR. BY.], Sligo, Co. SLIGO](https://www.buildingsofireland.ie/building-images-iiif/niah/images/survey_specific/fullsize/32322002_1.jpg)
![Saint Joseph's Ursuline Convent, Finisklin Road, FINISKLIN [CAR. BY.], Sligo, Co. SLIGO](https://www.buildingsofireland.ie/building-images-iiif/niah/images/survey_specific/fullsize/32322003_1.jpg)
