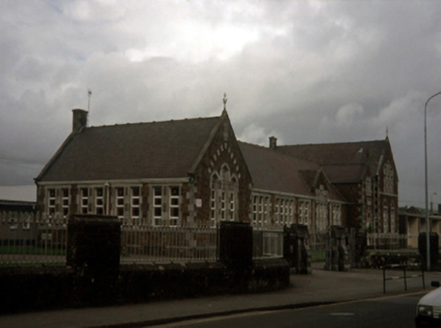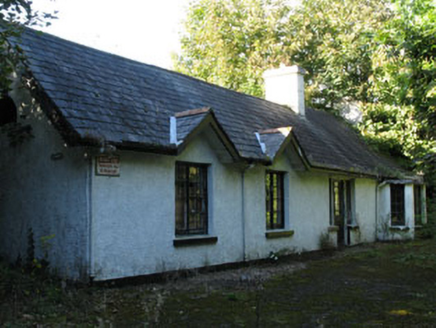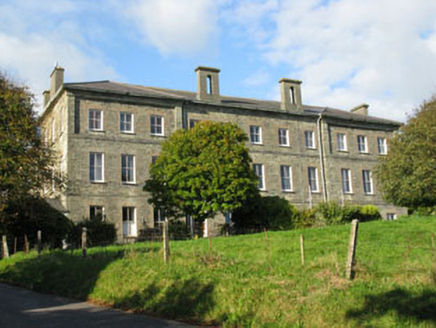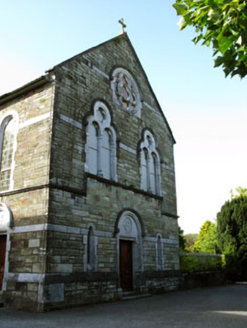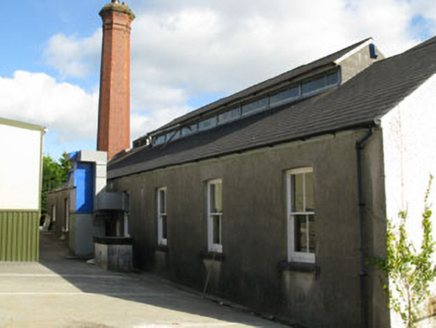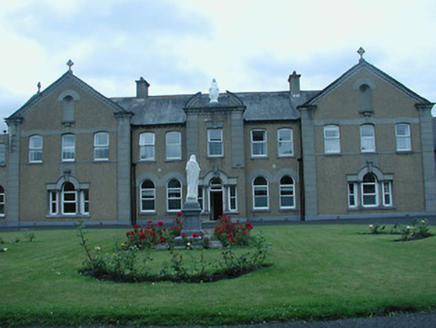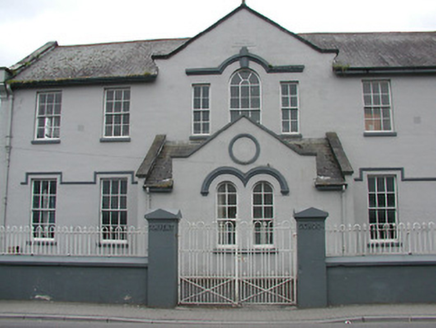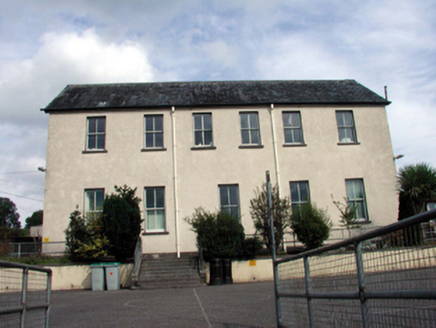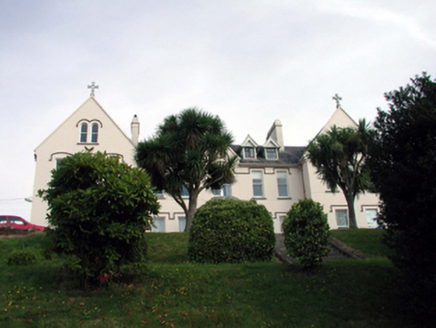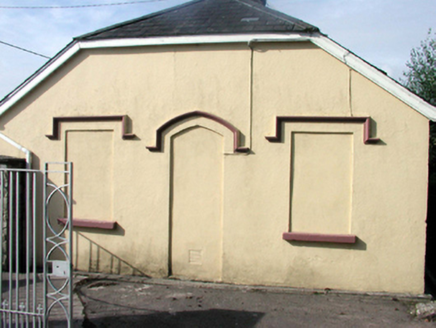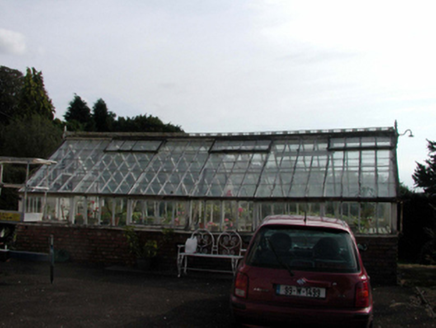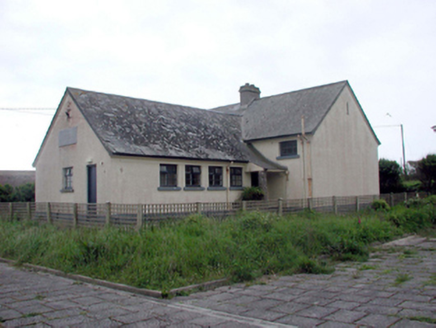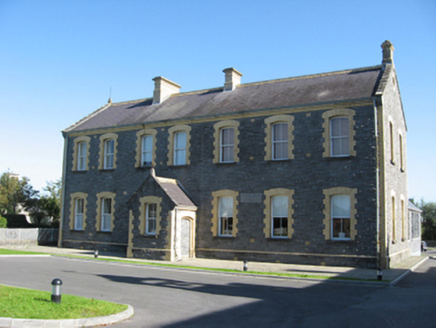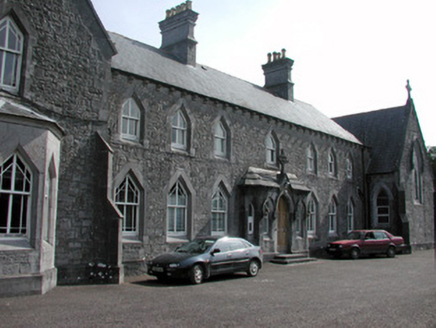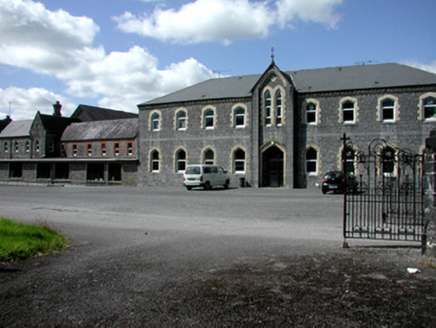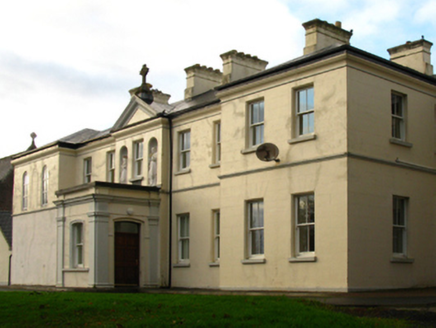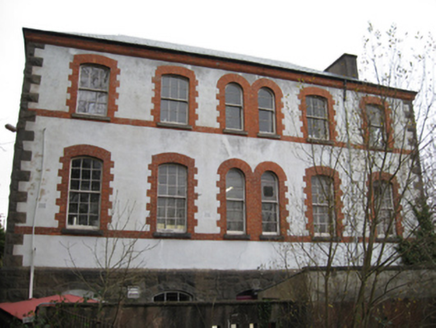Detached gable-fronted two-bay two-storey school with single-bay two-storey recessed gabled entrance bay to left hand side and having three-bay single-storey classroom wing, built c. 1891. Two-bay ext...
Detached four-bay single-storey former gate lodge, built c.1850, with flat-roofed canted bay and gablets to front (south-east). Currently unoccupied. Pitched slate roof with timber clad overhanging ea...
Detached ten-bay three-storey convent, completed 1864, having three-bay break-front end-bays to front (south). Currently vacant. Twelve-bay three-storey return to rear (north) with three-bay two-store...
Attached gable-fronted single cell five-bay double-height chapel, built c.1870, having recent single-storey additions to rear (west) and three-bay single-storey sacristy to side (north) with central g...
Attached eight-bay single-storey over basement convent related building, built c.1930, having substantial red brick chimneystack to side (west). Recent corridor block to rear (south) linking to conven...
Reg No: 22305001
Detached U-plan two-storey convent, built 1913, with eleven-bay front elevation with entrance breakfront and advanced terminating bays with two-storey returns to rear, one of latter with canted bay wi...
Reg No: 22311008
Detached five-bay two-storey school, built c.1880, with three-bay side elevations. Pediment over centre of façade, projecting gable-fronted pedimented porch and projecting two-storey gable-ended rear...
Reg No: 22810035
Detached six-bay two-storey national school, c.1900, retaining original fenestration. Pitched slate roof with clay ridge tiles, and cast-iron rainwater goods on rendered eaves. Painted rendered wall...
Reg No: 22810036
Detached nine-bay two-storey convent with dormer attic, c.1900, on a quasi U-shaped plan retaining most original fenestration comprising five-bay two-storey main block with single-bay single-storey ca...
Reg No: 22810102
Detached three-bay single-storey hipped gable-fronted gate lodge, c.1900. Now disused with openings blocked-up. Hipped gabled slate roof with decorative clay ridge tiles having finials to apexes, re...
Reg No: 22810103
Detached six-bay single-storey glasshouse, c.1900, retaining original aspect. Pitched glazed roof in iron and timber frame with decorative iron ridge having finials to apexes, rendered coping, and ca...
Detached five-bay single-storey convent school, dated 1945, with single-bay single-storey lean-to projecting open porch and single-bay two-storey gabled projecting end bay to south having three-bay tw...
Reg No: 30343013
Detached seven-bay two-storey former school, built c.1900, with gabled entrance porch to front (west) elevation. Five-bay single-storey recent outbuilding to rear with pitched artificial slate roof, ...
Detached nine-bay two-storey convent, built 1931-2; opened 1932, on a H-shaped plan with two-bay (four- or five-bay deep) full-height gabled advanced end bays centred on single-bay single-storey flat-...
Reg No: 31817036
Detached eight-bay two-storey convent, built in 1854, with façade flanked by projecting gable-fronted wings, south-eastern of which is a chapel and modern multiple-bay three-storey extension to rear....
Reg No: 31817037
Detached nine-bay two-storey former industrial school, built c.1860, with central gabled breakfront, multiple-bay two-storey former dormitory blocks to south-west having modern extension to façade an...
Reg No: 31208022
Detached nine-bay two-storey convent, begun 1884; opened 1887; extant 1897, on an E-shaped plan with two-bay (five- or six-bay deep) two-storey advanced end bays centred on single-bay full-height pedi...
Reg No: 31209063
Detached five-bay two-storey over raised basement national school, built 1894; dated 1894; extant 1895; opened 1897, originally attached on a rectangular plan with three-bay (east) or two-bay (west) f...
Reg No: 31209064
Burial ground, consecrated 1857. Set in unkempt grounds originally shared with Saint Angela's Convent of Mercy with rendered boundary wall to perimeter having cut-limestone coping supporting quatrefo...
Reg No: 31215061
Detached nine-bay two-storey over part raised basement convent, designed 1852; built 1853-4; occupied 1866, on a H-shaped plan with single-bay (three-bay deep) full-height gabled advanced end bays cen...
