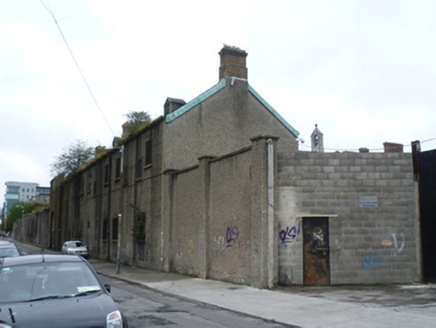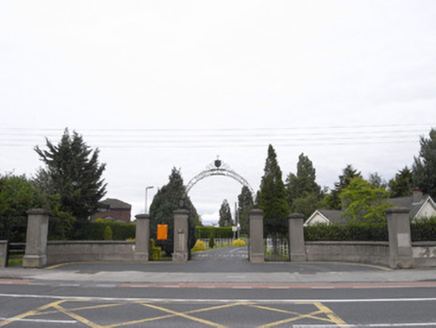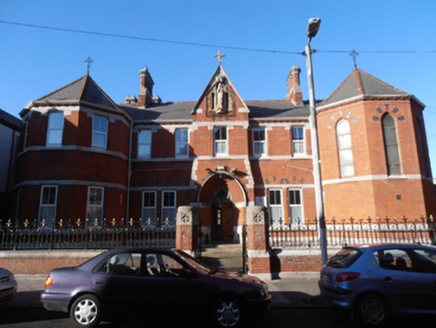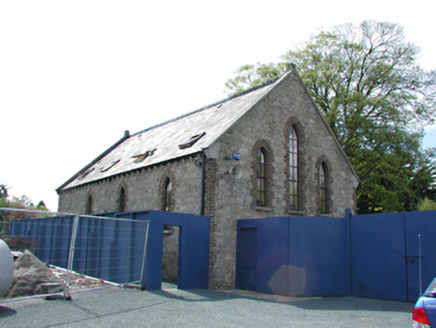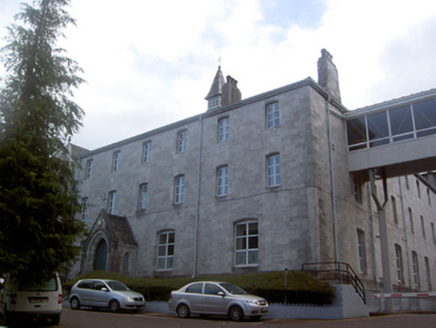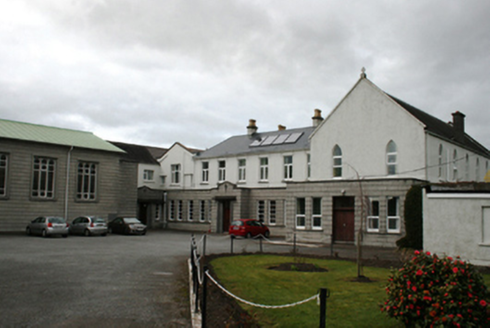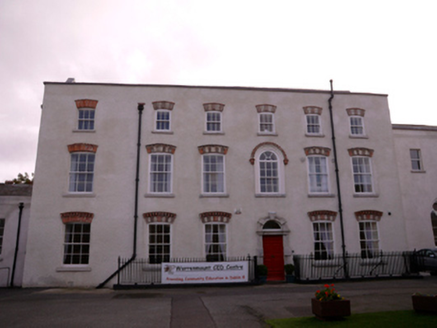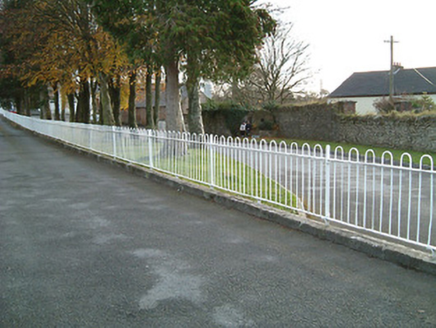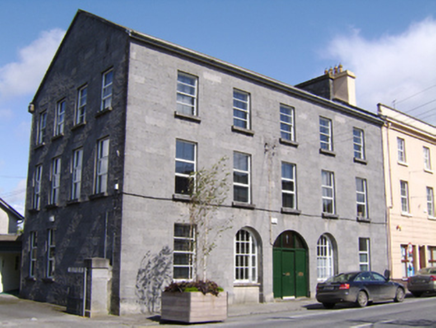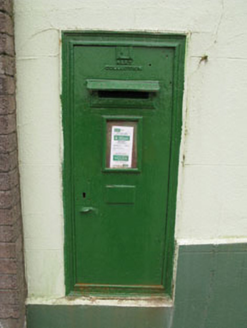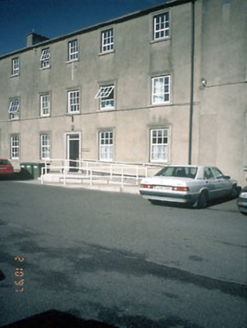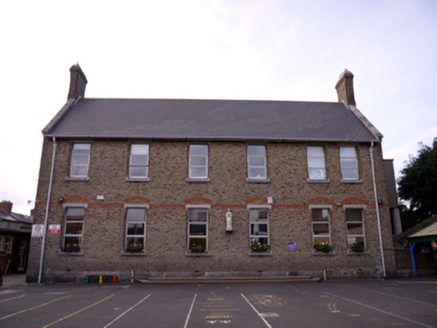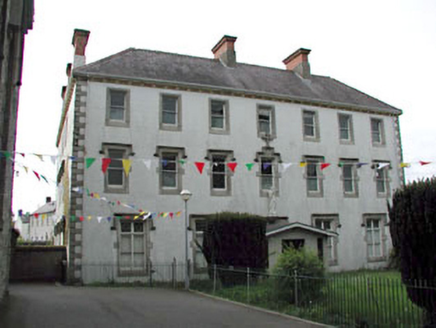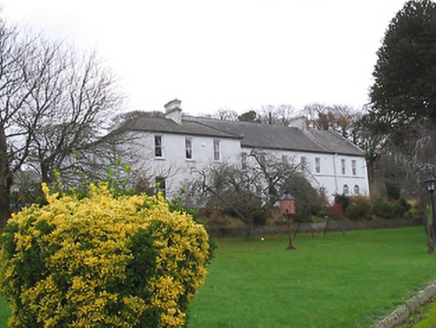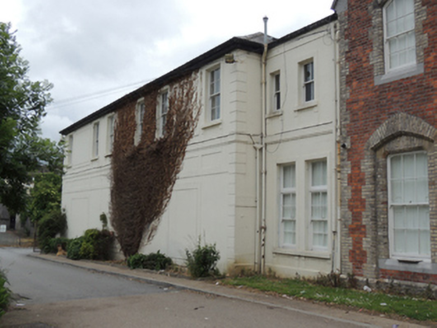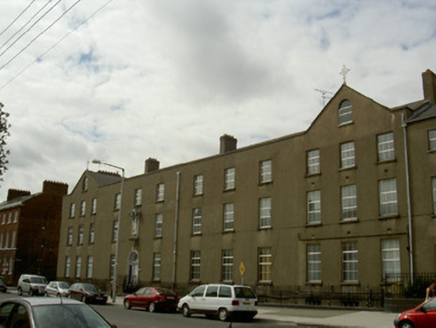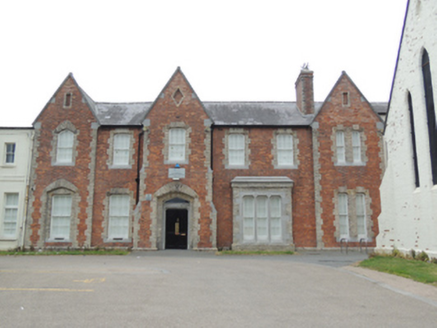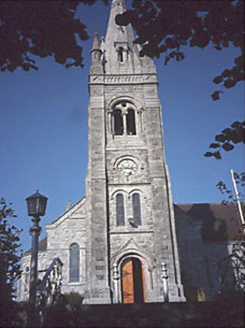Reg No: 50120276
Sub-rectangular burial ground, established c. 1890 for Hampton Convent. Road boundary at angle to reflect line of Gracepark Road. Large yew tree to northeast corner. Entrance to middle of west wall, h...
Reg No: 50011151
Detached two-storey eleven-bay brick building, built c.1860, as part of Our Lady of Charity Refuge Convent, fronting onto Railway Street and forming part of southern boundary of convent. Currently not...
Reg No: 50060134
Quadrant entrance gateway, erected c.1950, comprising vehicular entrance flanked by pedestrian entrances, having double and single-leaf decorative cast-iron gates, with wrought-iron arch over vehicula...
Detached multiple-bay two-storey red brick and limestone convent, built 1882, to designs of John Loftus Robinson. Now in use as drugs counselling and support centre. Symmetrical front elevation with c...
Reg No: 11215014
Detached three-bay single-storey former school, c.1868, now used as convent accommodation. Timber door and timber casement windows in lancet openings with red brick dressings, in coursed rubble wall....
Attached six-bay three-storey convent with off centre gabled entrance porch, built c.1915, having nine-bay side elevation to west, chapel to east with canted apse to north and four-bay nave elevation....
Reg No: 20868001
Detached seven-bay two-storey house, built c.1800, with three-bay central full-height bow to north elevation. Now in use as convent with eleven-bay single-storey passage with projecting pedimented ent...
Reg No: 50080878
Attached six-bay three storey over basement former house, built c.1740, formerly five-bay with later single-bay extension to east end. Attached to rear (south) and west to former convent. Now in use a...
Reg No: 12329026
Section of iron railings, c.1900, on plinth. Set back from road in grounds shared with Kilmacow Presentation Convent....
Reg No: 30333018
End of terrace five-bay three-storey limestone convent, built c.1860, with four-bay west side elevation, and having multiple-bay three-storey later extension, and multiple-bay single-storey flat-roofe...
Reg No: 20844002
Wall-mounted cast-iron post box, installed c.1930, having raised lettering to base of front (north). Additional letter opening to rear (south)....
Reg No: 14009076
Detached five-bay three-storey former house, c.1770, with two-storey split level extension to rear c.1870. Built by Ludlow Estate. Later used as a convent. Now in use as Health Board offices. Doub...
Reg No: 50080880
Attached six-bay two-storey school, built c.1900, having multiple-bay two-storey extensions to rear (west), built c.1905 and 1915. Pitched artificial slate roofs, having carved granite kneeler and ver...
Reg No: 11814053
Detached seven-bay three-storey convent, c.1925, on an L-shaped plan retaining early aspect with three-bay three-storey return to rear to north-west. Renovated, c.1975, with single-bay single-storey ...
Detached ten-bay two-storey convent, post-1903, with single-bay single-storey gabled projecting porch to ground floor. Extended, c.1950, comprising three-bay two-storey projecting end block to left. ...
Reg No: 50130257
Attached cruciform-plan former convent chapel, built 1878-80, nave running north-north-east to south-south-west, with sanctuary at south end, and having double transepts, sacristy at northwest, side a...
Attached six-bay two-storey former convent, built c.1920, having two-bay connecting corridor to north, and two single-storey box bay windows to rear (west) elevation. Hipped slate roof with cast-iron ...
Reg No: 13705035
Corner-sited attached twelve-bay three-storey over basement with attic convent building, built c. 1860. Pediments to end three-bays to east and west. Pitched slate roofs, hidden by smooth rendered p...
Attached L-plan red brick seven-bay two-storey former convent, built c.1880, having gabled breakfronts and box bay window to front (east) elevation, return extended to west c.1920. Now in use as commu...
Detached Hiberno Romanesque style Catholic church, c. 1895, on a T-shaped plan with bell tower (linking to convent) and semi-circular apse. Interior retains gallery....

