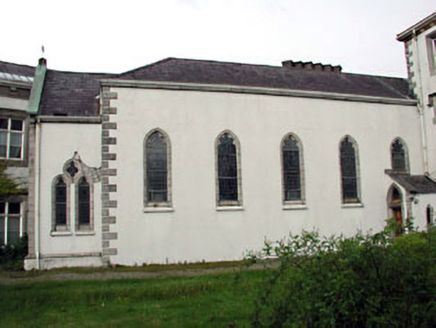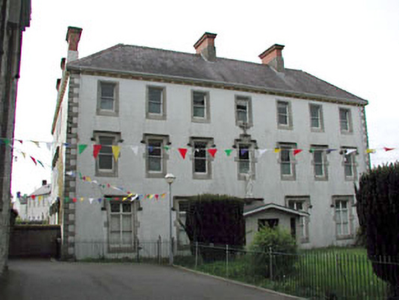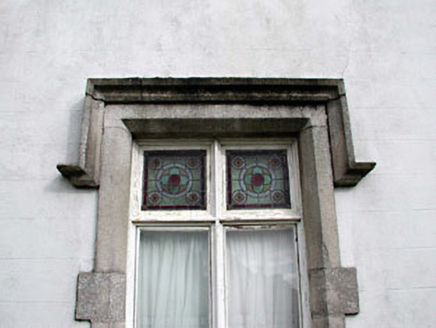Survey Data
Reg No
11814053
Rating
Regional
Categories of Special Interest
Architectural, Artistic, Historical, Social
Original Use
Convent/nunnery
Date
1920 - 1930
Coordinates
289367, 219709
Date Recorded
20/05/2002
Date Updated
--/--/--
Description
Detached seven-bay three-storey convent, c.1925, on an L-shaped plan retaining early aspect with three-bay three-storey return to rear to north-west. Renovated, c.1975, with single-bay single-storey gabled projecting porch added to centre ground floor. Now disused. Hipped roof on an L-shaped plan with slate. Red clay ridge tiles including decorative ridge tiles to main ridge. Red brick chimney stacks on rendered plinths. Cast-iron rainwater goods on red and yellow brick moulded eaves course. Gabled to porch. Artificial slate. Overhanging timber eaves and bargeboards. Rendered walls. Ruled and lined. Painted. Cut-granite quoins to corners. Red and yellow brick moulded eaves course. Grey brick walls to porch. Square-headed openings. Chamfered cut-granite sills. Cut-granite block-and-start surrounds (with hood mouldings over to ground and to first floor). 1/1 bipartite timber sash windows to ground floor with fixed-pane stained glass lights over. 1/1 timber sash windows to remainder. Concrete sills to porch. Timber casement windows. Timber panelled door. Set back from road in grounds shared with Catholic church. Section of hoop iron railings to forecourt. Attached five-bay double-height Catholic chapel, c.1925, to north-west with single-bay single-storey lean-to projecting porch to south-east and single-bay double-height lower chancel to north-west. Hipped and gable-ended roofs with slate (lean-to to porch). Clay ridge tiles. Cut-stone coping to gable to chancel with iron cladding over having block to apex. Profiled cast-iron rainwater goods on cut-stone eaves course. Rendered walls. Ruled and lined. Painted. Cut-granite quoins to corners. Cinquefoil-headed window openings to nave in cut-stone lancet-arch frames. Stone sills. Paired trefoil-headed window openings to chancel in cut-stone lancet-arch frames having quatrefoil opening to centre of arches in cut-stone medallion. Cut-stone sills. Fixed-pane leaded stained glass windows to all openings. Pointed-arch door opening. Cut-stone chamfered surround and lintel. Timber panelled door. Overlight.
Appraisal
This convent, with attendant private Catholic chapel, although now disused, is a well-maintained building that forms an integral component of the group of Catholic buildings to the north of Naas. The convent is a fine, balanced, symmetrically-planned structure of graceful proportions, marred only by the insertion of an unsympathetic porch in the late twentieth century – this could easily be removed, however, restoring the original integrity of the design. The convent retains most of its original salient features and materials, including timber sash fenestration (with attractive stained glass overlights) and a slate roof having cast-iron rainwater goods. The presence of a private chapel to north-west is an unusual feature, being sited in such close proximity to the main Catholic church to south-east. The chapel is an attractive building, composed of regular proportions to the long nave walls (to north-east and to south-west). A simple design, the chapel relies on profiled openings for decorative incident and the cut-stone surrounds are a fine example of good craftsmanship. The chapel, as with the convent, retains an early aspect with salient features including stained glass windows of artistic interest, and a slate roof. The convent and chapel are attractively sited in grounds shared with the Catholic church (11814052/KD-19-14-52) to which the regular, balanced appearance of the convent is an attractive foil.





