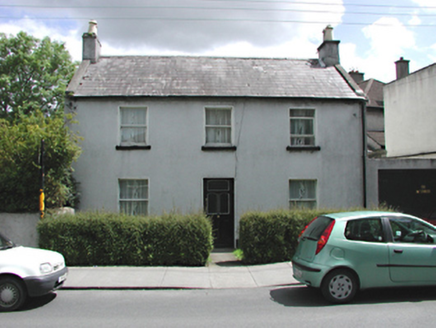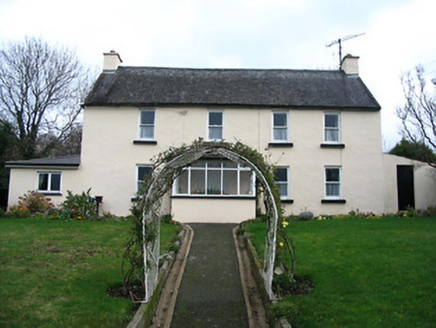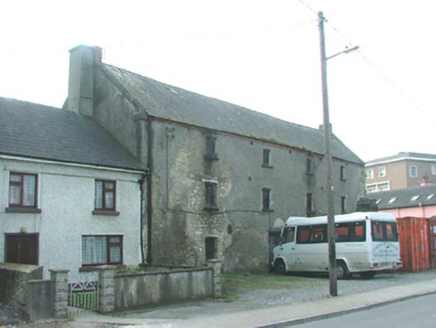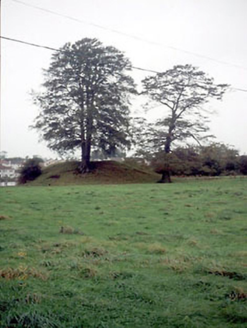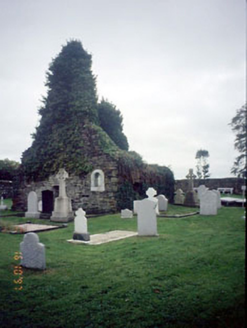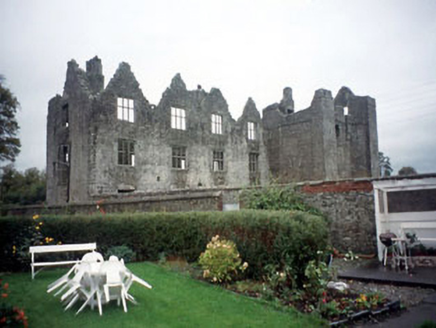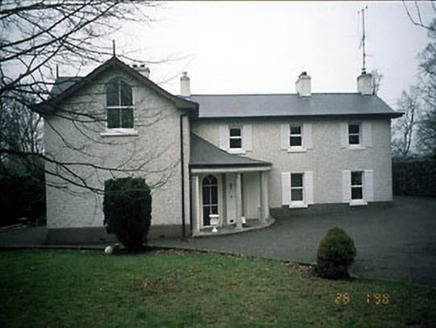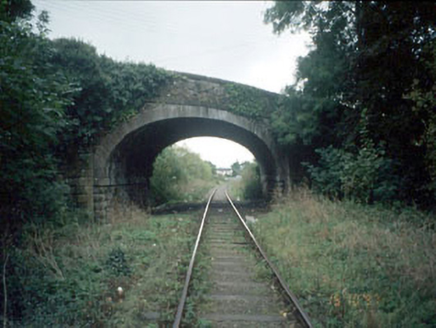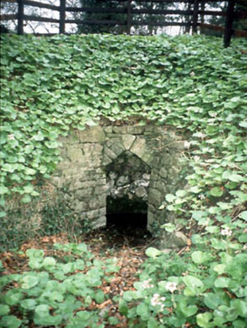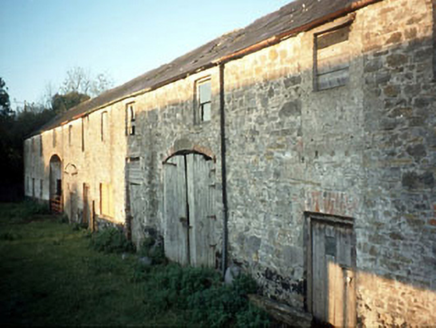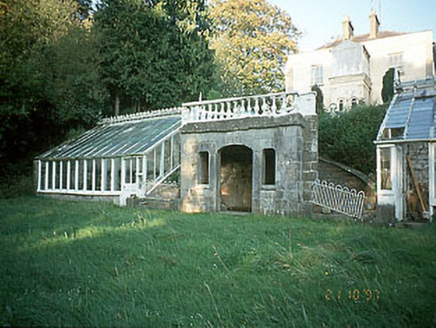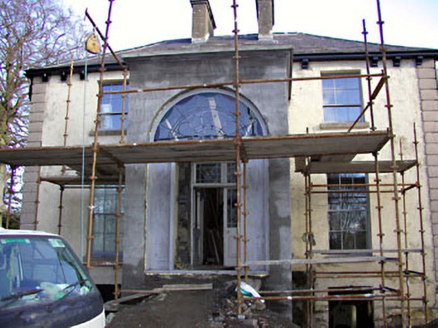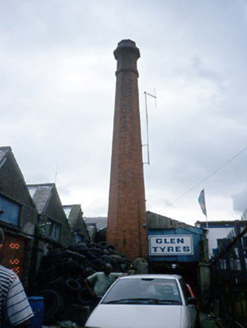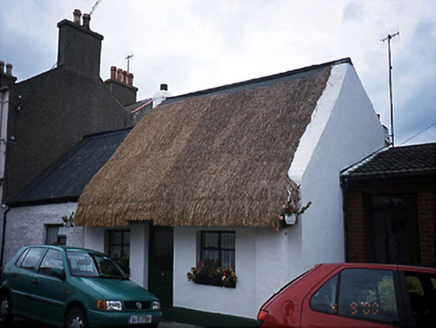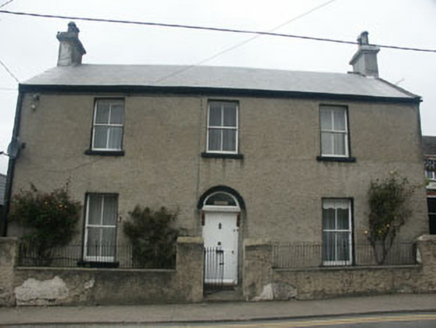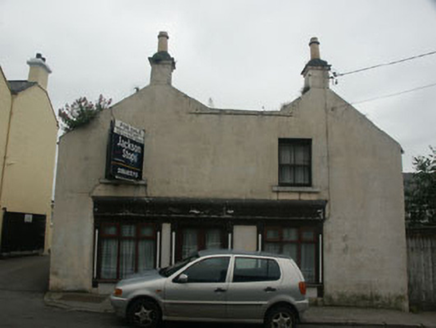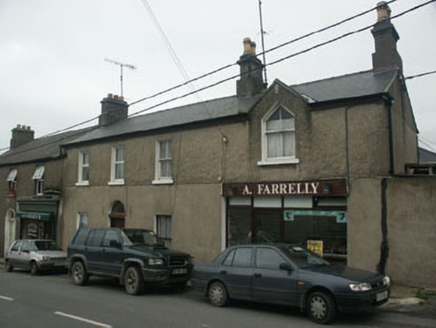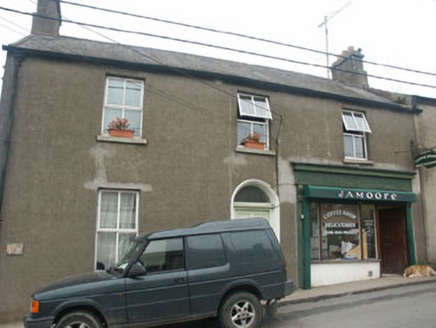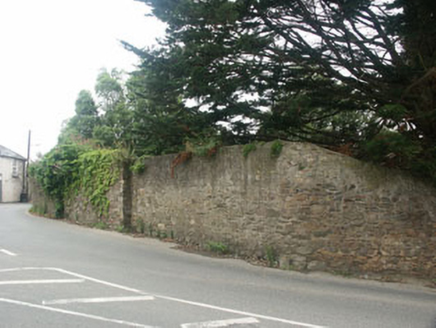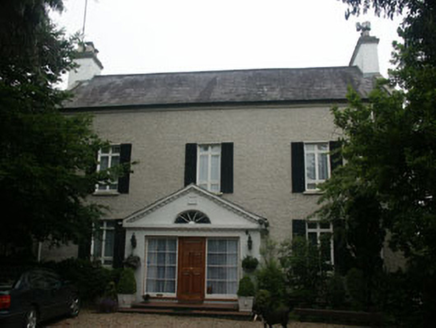Reg No: 11209045
Detached three-bay two-storey house, c.1840. Roughcast rendered walls with smooth rendered base course. Timber sash windows with stone sills and glazed timber panelled door. Pitched slate roof with...
Reg No: 12318025
Detached four-bay two-storey house, c.1850, with single-bay two-storey lean-to lower return to north-east. Renovated, c.1950, with single-bay single-storey projecting glazed porch added to ground flo...
Reg No: 14807091
Detached four-bay two-storey former warehouse, built c.1810, abutting house to east. Now vacant. Set back from street. Pitched slate roof with red brick chimneystack, gable coping and cast-iron rai...
Reg No: 14010041
Ruins of fifteenth-century church with double bellcote. Enclosed church yard with many tombstones dating from 1709. Double-pitched roof. Rubble stone walls....
Reg No: 14010042
Three-stage tower house, c.1500. Four-bay three-storey extension, c.1650, with mullioned windows and gables. Burnt in 1649. Now in ruins. Double-pitched roof with tall chimney stacks to extension....
Reg No: 14010106
Detached three-bay two-storey L-plan house, c.1830. Refurbished and porch added c.1985. Rubble stone wall with arch at ground level to river bank at rear. Double-pitched roof, artificial slates, ce...
Reg No: 14010112
Single arch road bridge over railway, c.1849, with finely executed rusticated limestone detail. Squared rubble stone with cambered string course at roadway level. Elliptical arch with ashlar vousso...
Reg No: 14010124
Holy well consisting of vaulted chamber of pointed-arched door opening, dated keystone 1876 and splayed flanking walls, built of coursed rubble limestone. Vaulted roof. Coursed rubble limestone wall...
Reg No: 14013077
Detached eleven-bay two-storey farm building, c.1850, with rubble walls. Incorporating integral carriageway arch, stables and lofts. Double-pitched and hipped roof, natural slates, metal gutters, br...
Reg No: 14013082
Detached summer house, c.1840, with three-bay single-storey ashlar façade having balustraded roof terrace. Set into steep garden bank, flanked by flights of curved steps and ranges of greenhouses. ...
Reg No: 14402512
Detached three-bay two-storey over basement house, built c.1820. Projecting full-height three-bay bow to north gable. Rendered walls with raised rendered quoins. Hipped slate roof with bracketed eav...
Reg No: 11305007
Freestanding chimney, c.1915, on an octagonal plan. Now disused. Red brick English Garden Wall bond walls with stringcourse below capped corbelled stepped crown. Set back from street in shared grou...
Reg No: 11311025
Terraced three-bay single-storey thatched house, c.1800. Single-bay single-storey extension having corrugated-iron roof to left side, c.1970. ROOF: Double pitched thatched and corrugated iron roof wi...
Reg No: 16305001
Detached three-bay two-storey house, built c.1840. The façade is finished in painted roughcast whilst the gable-ended pitched roof is slated and the chimneystacks rendered. The windows are flat-hea...
Reg No: 16305002
Detached three-bay two-storey shop, built c.1850, with double-gabled front. The façade is finished in plain render and painted whilst the pitched roof is slated and has rendered chimneystacks. To t...
Reg No: 16305003
Semi-detached four-bay two-storey house and shop, built c.1850 probably as a symmetrical three-bay house but later extended to the north side. The façade is finished in plain unpainted render at gro...
Reg No: 16305004
Semi-detached three-bay two-storey house, built c.1850, with later shop insertion. The façade is finished in unpainted lined render. The gable-ended pitched roof is slated and has rendered chimney...
Reg No: 16305007
Tall curving rubble-built wall, built c.1725, enclosing the north-west boundary of the grounds of a former rectory. The wall is hard onto the road at the centre of the village of Delgany and lowers t...
Reg No: 16305010
Detached three-bay two-storey former rectory with attic, built 1725, with single-bay full-height extension to north, constructed 1791, and a gabled replacement porch of c.2003 The façade is finished...
