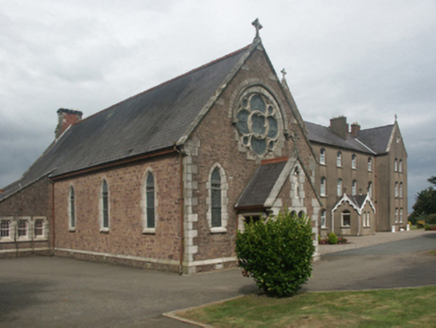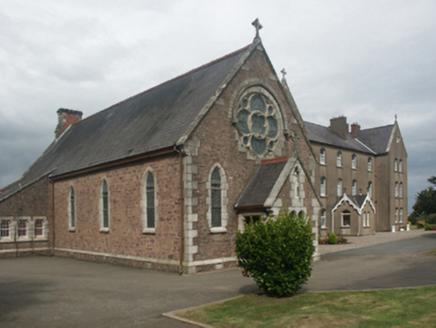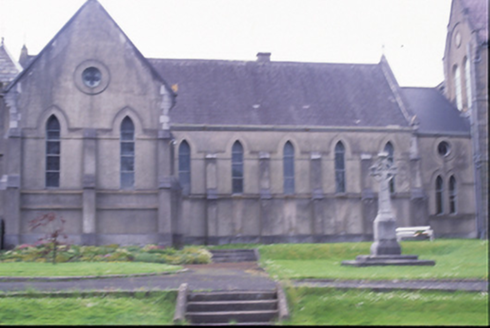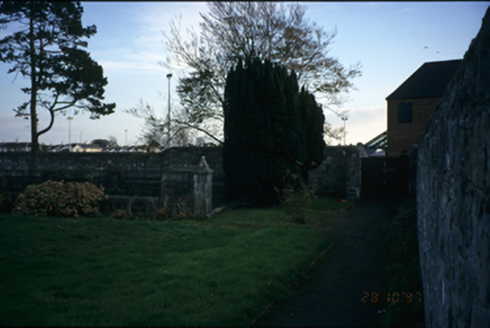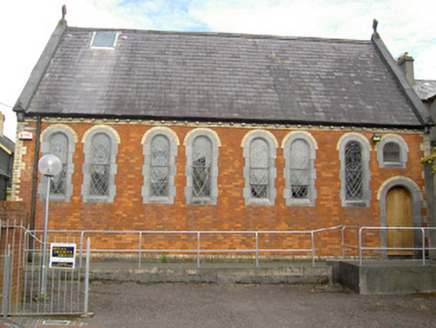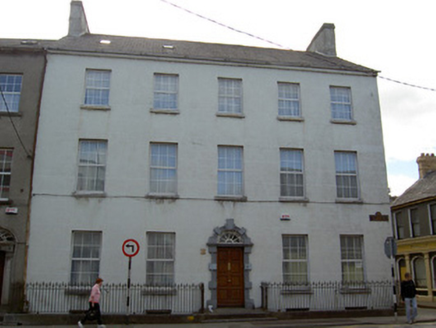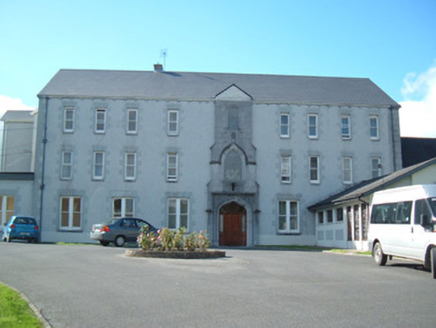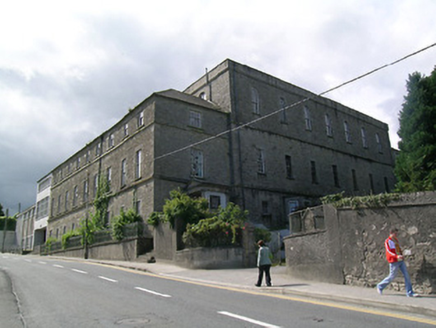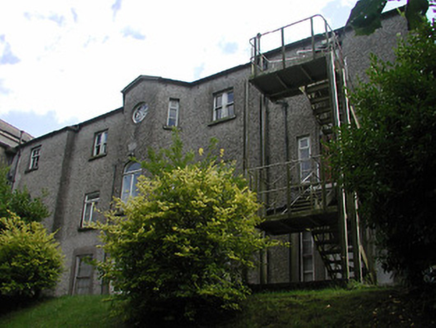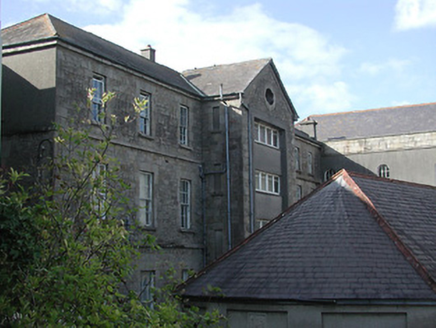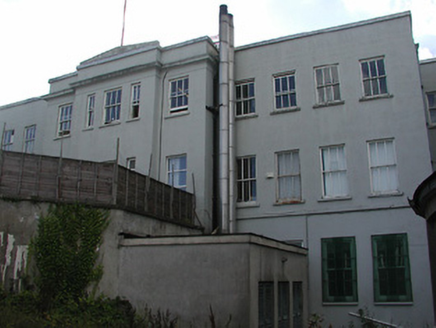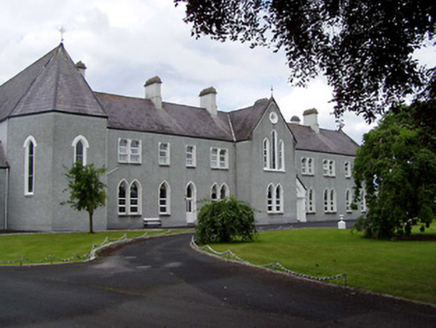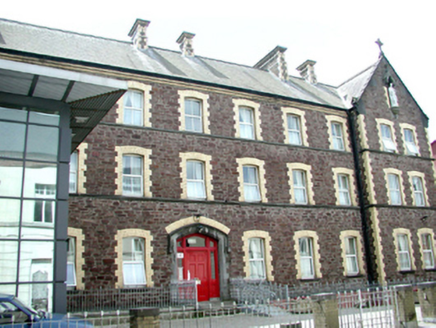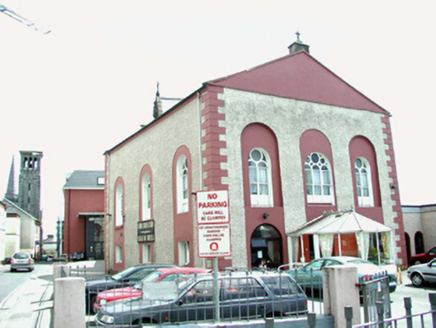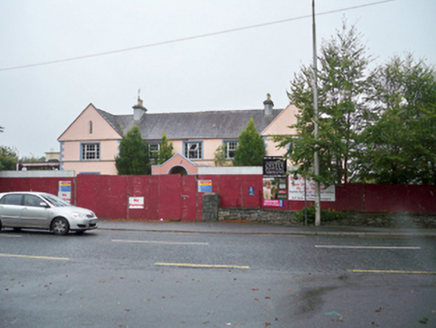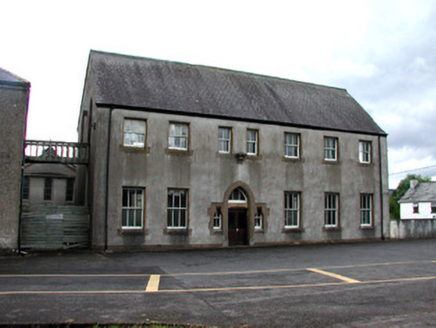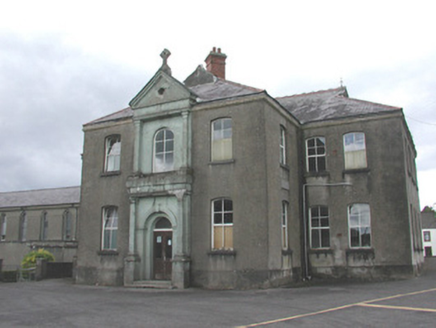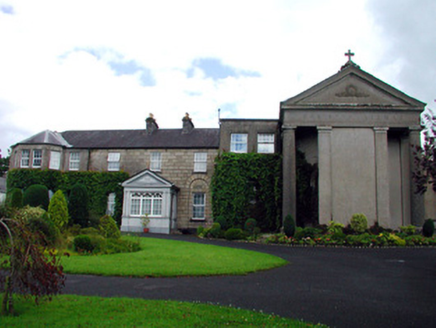Reg No: 12001130
Convent burial ground with grave markers, post-1886-present. Set in grounds shared with Saint Camillus's Convent....
Detached seven-bay three-storey convent, built 1875-81, on a H-shaped plan with single-bay (six-bay deep) full-height gabled projecting end bays centred on single-bay single-storey gabled projecting p...
Reg No: 15620006
Detached seven-bay two-storey convent with dormer attic, designed 1905; built 1905-8; opened 1908, on a cruciform plan centred on single-bay full-height gabled projecting breakfront; single-bay (singl...
Detached four-bay double-height single-cell Catholic chapel, extant 1903, on a rectangular plan with single-bay single-storey gabled projecting porch to entrance (south) front. Renovated, ----, with ...
Gable-fronted Gothic Revival former convent chapel, built c. 1895, now in use as hotel entrance lobby and bar. Hotel complex built 1996. Pitched slate roof with cut stone finials. Rendered walls. ...
Convent graveyard, with interments from c. 1865. Surrounded by limestone piers and cast-iron railings set on plinth....
Reg No: 22117016
Single-cell four-bay chapel, built 1892, with north gable to street front and single-bay single-storey hipped-roofed addition to northeast. Pitched artificial slate roof with limestone copings and cro...
Reg No: 22117017
Corner-sited end-of-terrace five-bay three-storey house with half-basement and attic, built c.1780. Pitched artificial slate roof with cast-iron roof-lights, rendered chimneystacks, painted eaves cour...
Nine-bay three-storey convent, built c. 1865, facing east, having slightly projecting stepped-profile, pedimented entrance bay, and having flat roof extension to south gable, pitched roof chapel addit...
Reg No: 22303102
L-plan convent school building, built c.1865, comprising seven-bay three-storey north block and lower nine-bay three-storey east block to street. Lower single-bay added to west end of north block. Mul...
Reg No: 22303104
Attached seven-bay three-storey two-pile former house, built c.1790, with canted central bay to north elevation, slightly advanced end bays and with bow to west end of rear pile. Part of complex of co...
Reg No: 22303105
Seven-bay three-storey former school, built c.1845, with advanced gable-fronted former entrance bay to east elevation and lean-to extension to west. Now disused. Hipped and pitched slate roofs with re...
Reg No: 22303106
Attached eleven-bay two-storey over basement L-plan school, built c.1930, having three-bay breakfront to east elevation with advanced centre section having cornice and fascia. Now in use as leisure ce...
Reg No: 22308047
Detached ten-bay two-storey convent and school, built 1863, with projecting gabled central bay, porch to east and chapel terminating west end. Pitched slate roofs with rendered chimneystacks and metal...
Reg No: 22504358
Detached nine-bay three-storey over basement former convent with dormer attic, built 1886, with two-bay three-storey gabled advanced end bay to right, and seven-bay four-storey parallel block along re...
Reg No: 22501190
Attached three-bay double-height Methodist chapel, c.1815, originally detached retaining early fenestration with three-bay double-height side elevation to north-west, and single-bay double-height lowe...
Detached five-bay two-storey monastery, built 1823, on a H-shaped plan with single-bay two-storey gabled advanced end bays. Vacated, 1840. Reconstructed, 1844, producing present composition to accom...
Detached six-bay two-storey former convent laundry, built in 1875, now in use as part of adjoining school. Pitched slate roof with cast-iron rainwater goods. Roughcast-rendered walls. Square-headed...
Detached T-plan three-bay two-storey over basement school, built in 1902, now used as a home economics school. Hipped slate roof with red brick chimneystacks, terracotta crested ridge tiles and cast-...
Detached four-bay two-storey convent, built in 1875, with pedimented entrance porch and two-storey canted-bay extension to north and extension to south. Three-bay double-height chapel built after 191...

