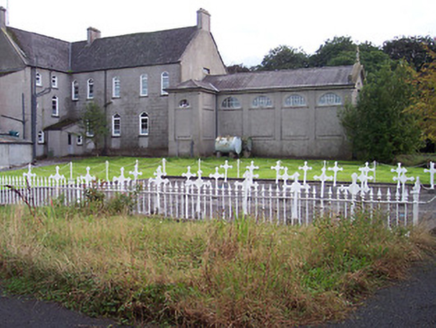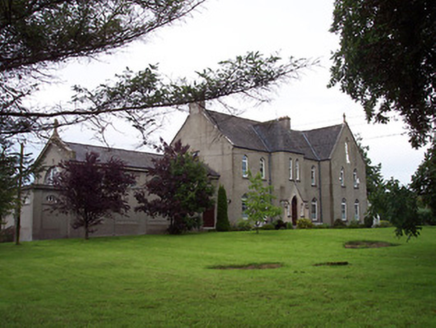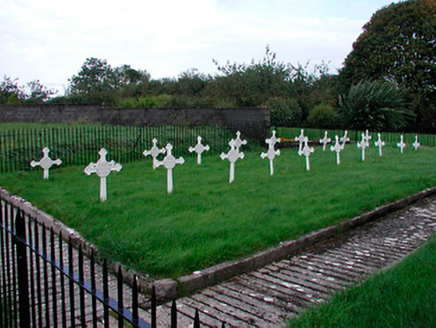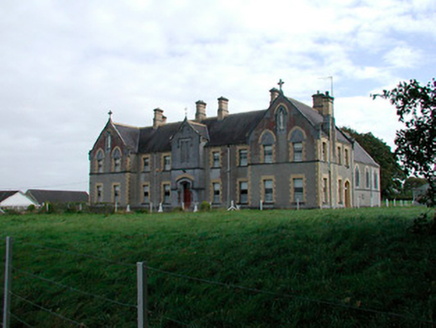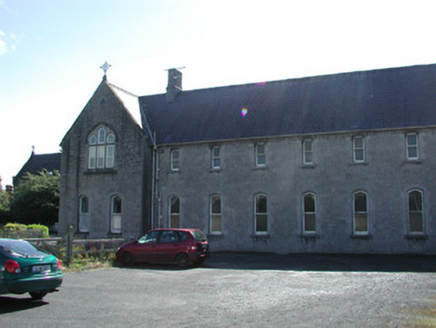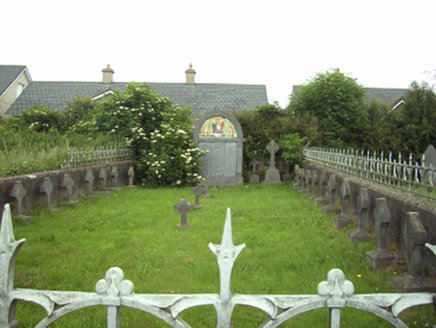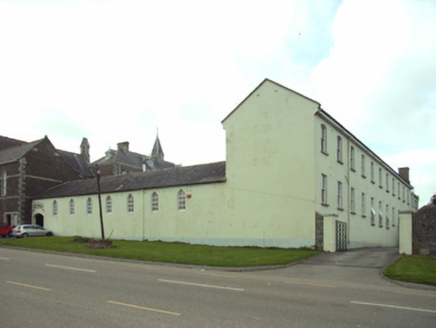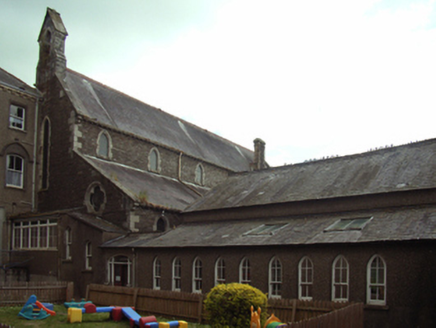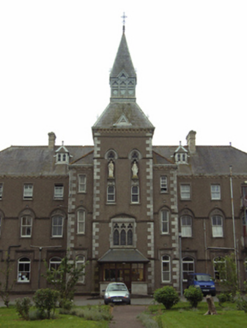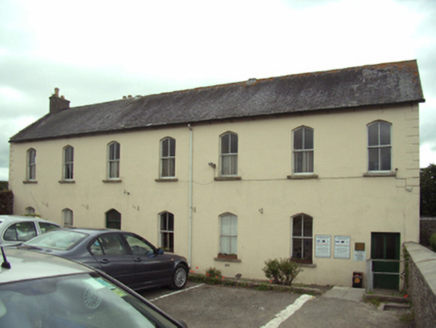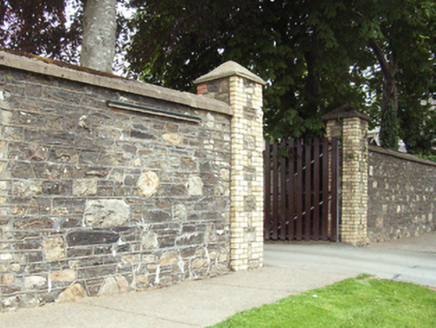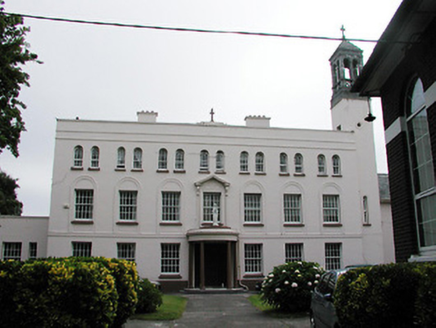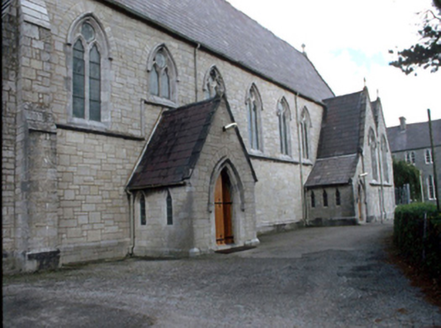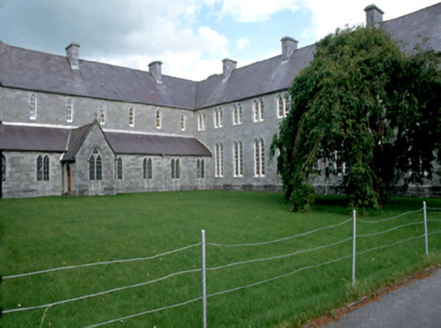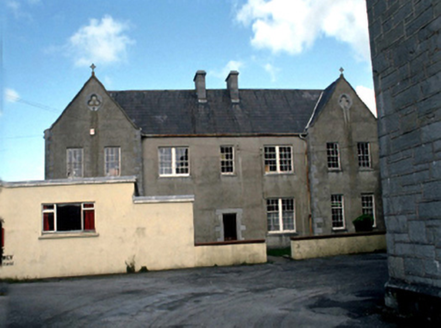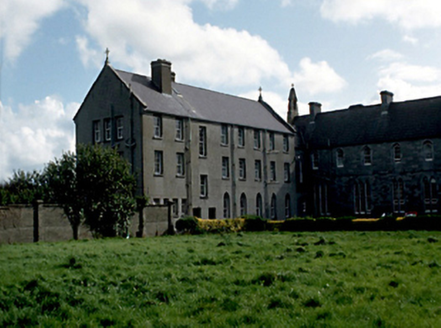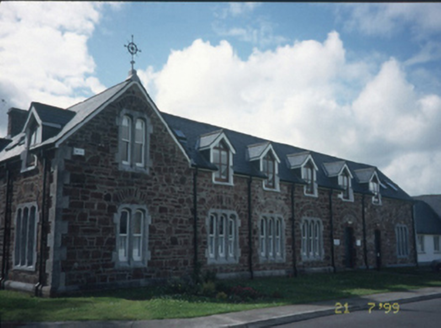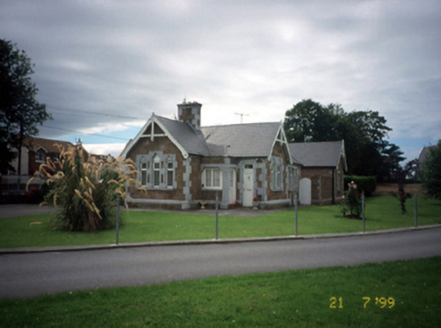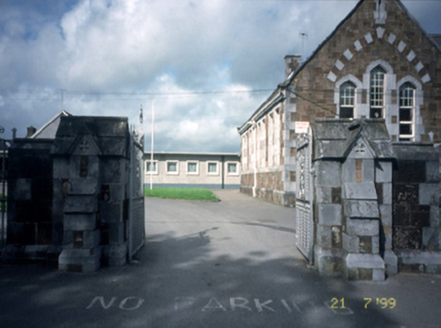Graveyard on rectilinear plan associated with the Convent of Mercy, Rochfortbridge (15320011), erected c.1870, and having a collection of cast-iron grave markers dating from c.1870 to c.1950. Graveyar...
Attached four-bay two-storey building to rear of Convent of Mercy (15320011), built c.1896, having advanced gable-fronted bays to either end of the main elevation (north) and having single-storey rang...
Attached seven-bay two-storey convent building, built c.1896, having an advanced gable-fronted section to the east end of the main elevation (south), a single-bay two-storey entrance bay to the centre...
Convent graveyard, erected c.1900, comprising collection of cast-iron crosses (of common design) set in a rectilinear enclosure to the east of the Convent of Mercy. Graveyard bounded by cast-iron rai...
Detached nine-bay two-storey convent, c.1898, with advanced two-bay full-height gable-fronted sections to either end (north and south) and single-bay gable-fronted breakfront to centre of front façad...
Detached former convent of irregular plan, with multiple bays and two storeys, built c.1850, by Augustus Welby Northmore Pugin. Set within its own grounds and partially used by the Midlands Health Bo...
Burial ground, opened 1934, with rendered boundary wall to perimeter supporting trefoil-detailed cast-iron railings centred on cast-iron gate. Set in grounds shared with Convent of the Good Shepherd....
Attached eleven-bay two-storey laundry, built 1887, on a U-shaped plan; pair of eight-bay two-storey (north) or eight-bay single-storey (south) returns (west). Now in alternative use. Pitched slate ...
Detached five-bay double-height over raised basement Catholic chapel, built 1891-3, on a rectangular plan comprising five-bay double-height nave opening into five-bay single-storey lean-to side aisles...
Detached eleven-bay three-storey convent with dormer attic, completed 1887, on an L-shaped plan centred on three-bay three-storey breakfront with single-bay three-stage tower on a square plan supporti...
Archival Description [Demolished 2015]: Detached seven-bay two-storey industrial school, built 1860, on a quadrangular plan; seven-bay two-storey parallel block (east). Closed, 1967. In alternative ...
Gateway, extant 1939, on a symmetrical plan comprising pair of yellow brick quoined piers having rendered pyramidal capping supporting timber boarded double gates. Road fronted at entrance to grounds...
Reg No: 20505570
Detached seven-bay three-storey convent with projecting entrance porch, built c. 1935, flanked by bell tower and chapel to the east and by single-storey wing to the west. Semi-circular entrance porch...
Attached eight-bay single-storey convent chapel, built c. 1860, with projecting entrance porches and tower. Pitched natural slate roof with cast-iron rainwater goods. Snecked limestone ashlar walls wi...
Multiple-bay two-storey with attic accommodation convent, built c. 1860. Pitched and single-pitched natural slate roofs with snecked limestone chimneystacks and cast-iron rainwater goods. Snecked lime...
Detached seven-bay two-storey former Magdalen Asylum, built c. 1865, terminating left hand side and right hand side bays are gabled. Various single- and two-storey extensions to sides and rear. Now di...
Attached eight-bay three-storey extension to convent, built c. 1915. Pitched natural slate roof with snecked limestone ashlar chimneystacks and cast-iron rainwater goods. Snecked limestone ashlar wall...
Detached nine-bay two-storey former orphanage with seven-bay two-storey wing to rear, built 1866, now in use as convent. Projecting glazed porch. Pitched natural slate roof with squared rubble sandsto...
Detached three-bay single-storey former gate lodge, built 1894, with gabled and hipped projections and entrance porch to rear. Two-bay single-storey extension to north-west c. 1990. Pitched artificial...
Entrance gates to convent, built c. 1890. Sandstone piers with limestone quoins and buttresses having limestone copings. Wrought-iron double leaf gates....
