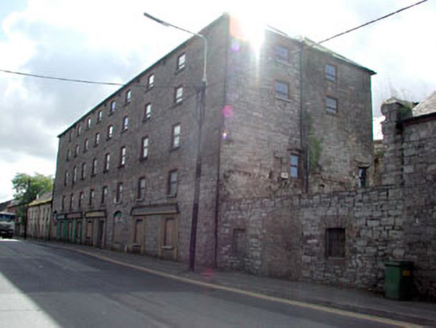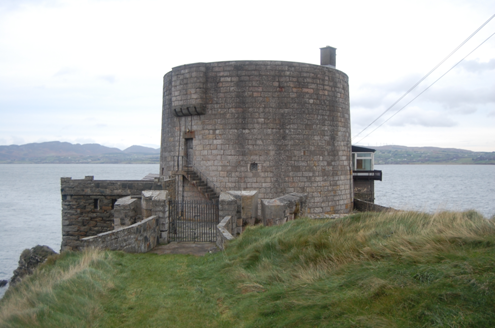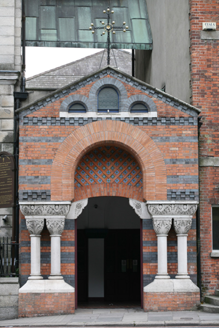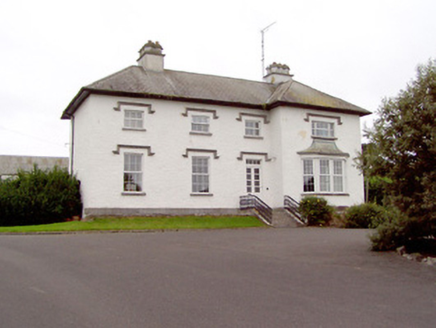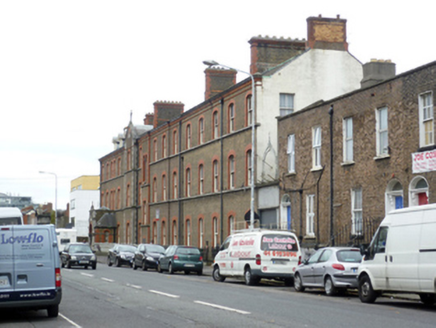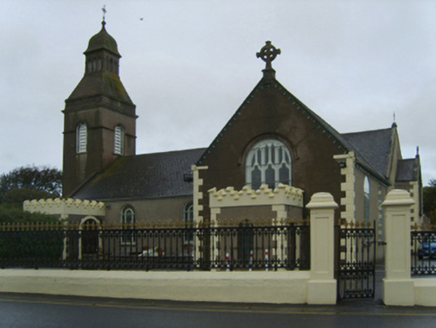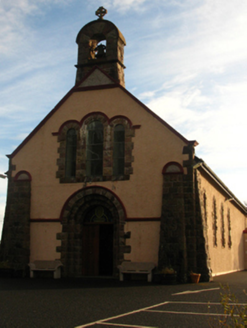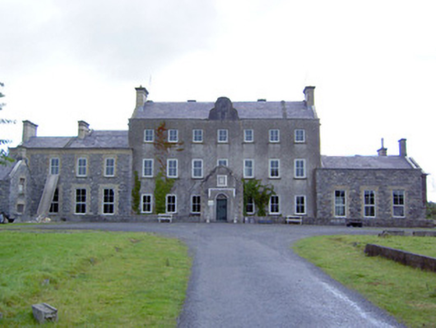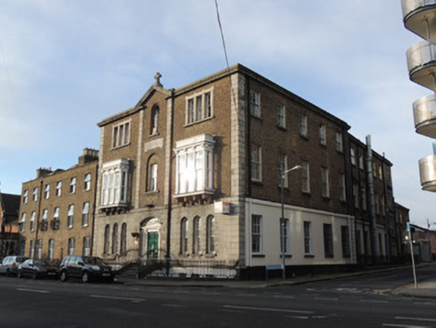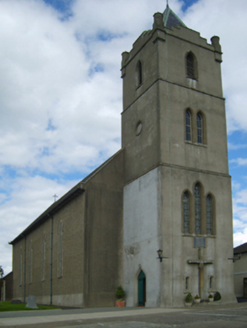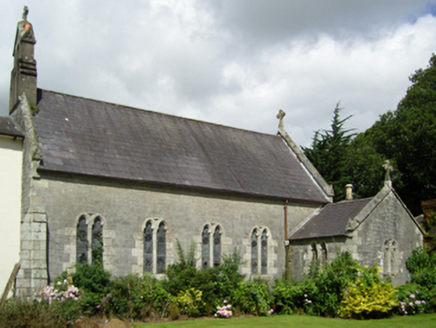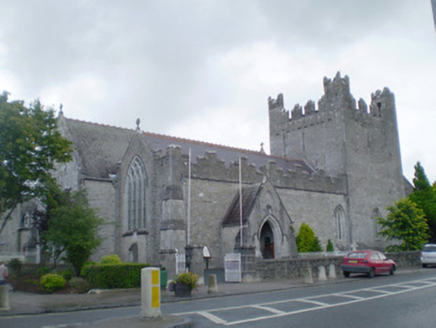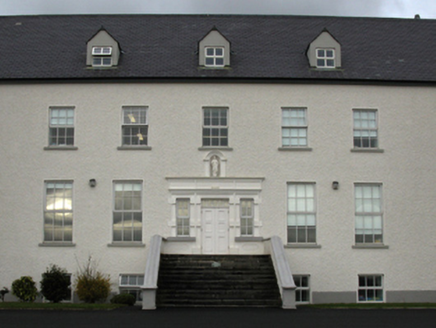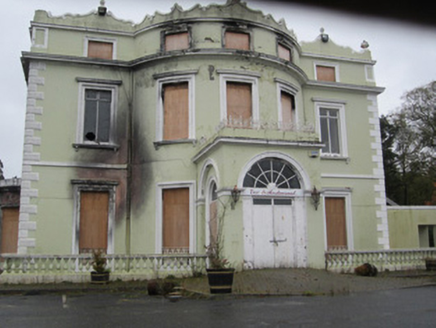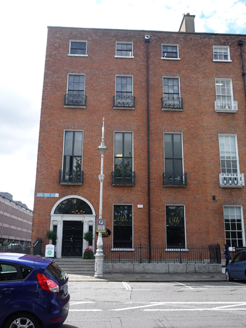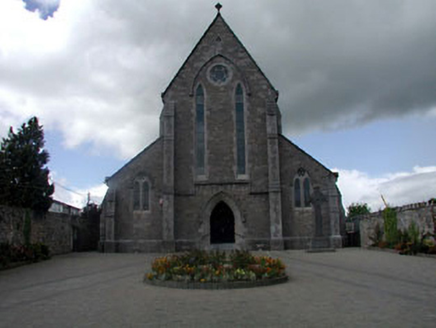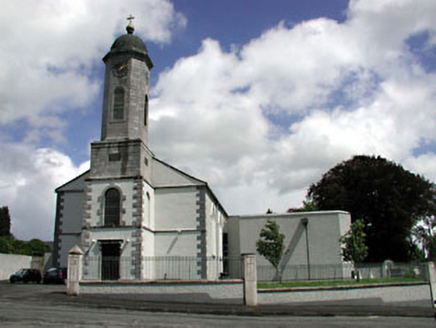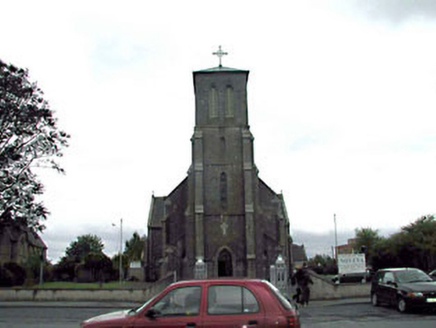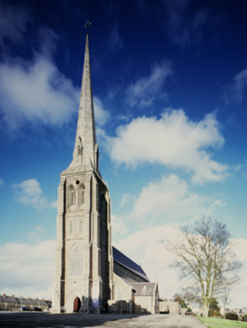Attached eight-bay four-storey double-pile rubble stone warehouse, c.1820, with two-bay three-storey return to rear to south-east. Extensively renovated, c.1990, with group of four timber shopfronts ...
Reg No: 12403806
Detached three-bay double-height single-cell Classical-style Board of First Fruits Church of Ireland church, built 1766, with single-bay single-storey vestry to north, and single-bay three-stage entra...
Reg No: 40902801
Freestanding three-stage Martello tower, built c.1812-13, on ovoid plan, having three-gun battery to north. Now in use as private dwelling/holiday home, with modern additions. Flat roof to tower, hidd...
Reg No: 50920169
Attached Romanesque basilica-plan Roman Catholic church, built 1855-6. Gabled single-bay single-storey entrance bay with suspended timber-frame belfry, serving as entrance porch, opening into double-h...
Reg No: 13401704
Detached four-bay two-storey over-basement house on T-shaped plan, built c. 1820, having projecting end bay to the west end of the front elevation (north), with canted single-storey bay window to fron...
Reg No: 50011149
Detached sixteen-bay three-storey Gothic Revival convent over basement, built c.1822, remodelled 1877 and extended 1888, with gabled breakfront, single-storey gabled entrance porch, double-height bric...
Reg No: 15620004
Detached five-bay double-height Catholic church, built 1798-1802; dated 1802, on a cruciform plan originally four-bay double-height single-cell on a rectangular plan comprising three-bay double-height...
Detached eight-bay double-height single-cell Catholic church, designed 1904; built 1905-6; dedicated 1906, on a rectangular plan originally six-bay double-height single-cell. Extended, 1931, producin...
Reg No: 13402709
Detached double-pile seven-bay three-storey over basement former country house, built c. 1730 and altered and extended at various dates throughout the eighteenth and nineteenth century, having curvili...
Reg No: 50070448
<p>Corner-sited attached convent orphanage and school complex, built 1865, including corner-sited attached three-bay three-storey over basement school to Mountjoy Street. Now in use as youth hostel. M...
Reg No: 15701720
Detached five-bay double-height Catholic Church, begun 1838; dated 1838, on a rectangular plan comprising four-bay double-height nave opening into single-bay double-height chancel (north); single-bay ...
Reg No: 15702628
Attached five-bay double-height single-cell Catholic chapel, built 1860-2, on a rectangular plan. Pitched slate roof with clay ridge tiles, lichen-spotted cut-granite coping to gables on trefoil-deta...
Freestanding Roman Catholic church, restored in 1811 and in 1852-53, incorporating fabric of an earlier abbey, built c. 1230. Comprising gable-fronted nineteenth-century nave with recessed lower gabl...
Reg No: 31303801
Detached five-bay two-storey over part raised basement country house with dormer attic, extant 1777, on a symmetrical plan. In alternative use, 1901. Occupied, 1911. Sold, 1916. "Improved", 1920/3...
Reg No: 41308045
Five-bay three-storey country house with basement, built 1799, to designs by architect Robert Woodgate, having central bays to front elevation with single-storey entrance porch. Five-bay side elevatio...
Reg No: 50100435
Corner-sited three-bay four-storey former house over basement, built c. 1790 as one of pair with No. 54, having five-bay east elevation and projecting bow to east bay of rear elevation with single-bay...
Detached seven-bay double-height Catholic church, built 1857-9, on a rectangular plan comprising seven-bay double-height nave opening into seven-bay single-storey lean-to side aisles. Renovated, ----...
Reg No: 11817034
Detached four-bay double-height Catholic church, dated 1833, on a T-shaped plan with round-headed openings and two-bay double-height lower transepts to north-east and to south-east. Renovated, 1851, ...
Reg No: 11818039
Detached seven-bay double-height Catholic church, built 1847-59, on a cruciform plan comprising five-bay double-height nave with single-bay double-height transepts to north-east and to south-west, sin...
Reg No: 15505043
Detached seven-bay double-height Catholic church, begun 1851; completed 1858; dated 1858, on a rectangular plan comprising seven-bay double-height nave opening into seven-bay single-storey lean-to sid...
