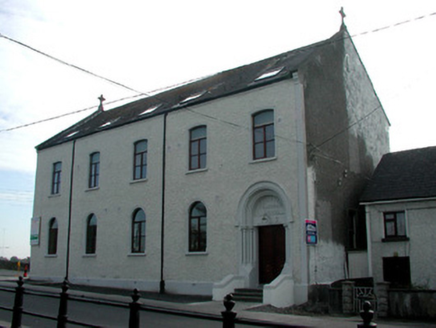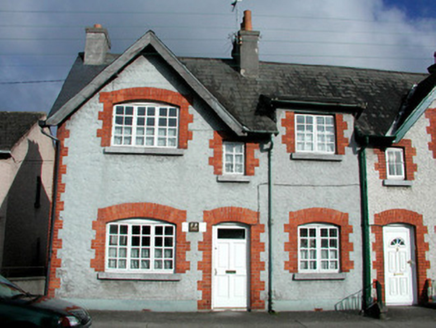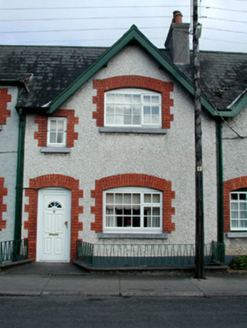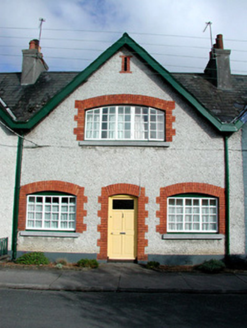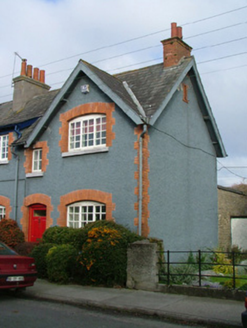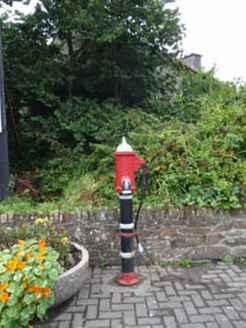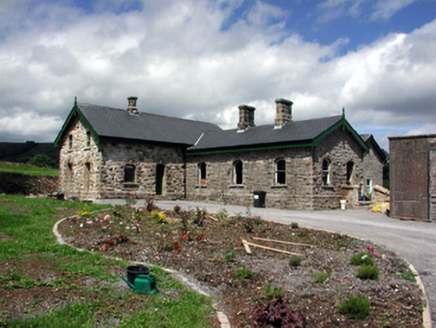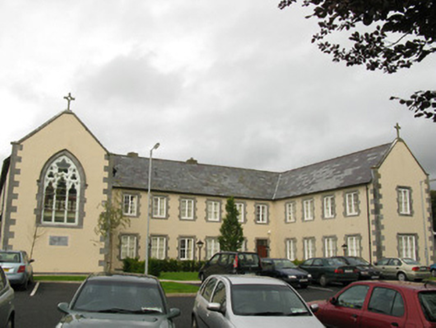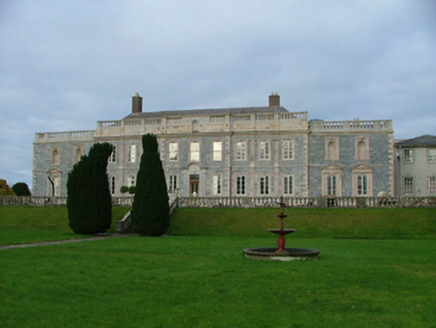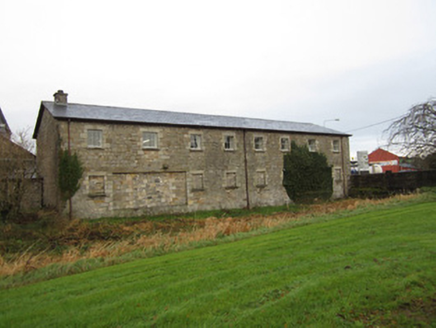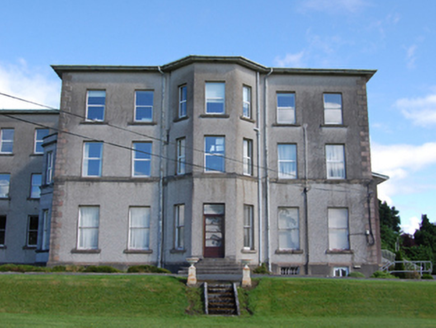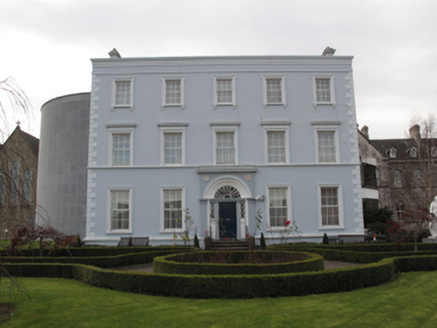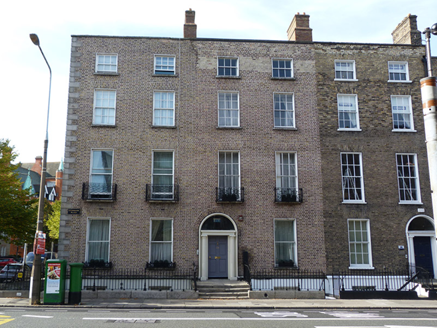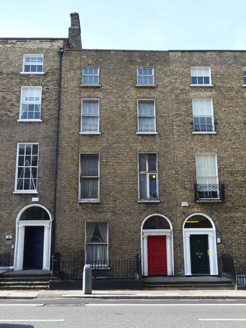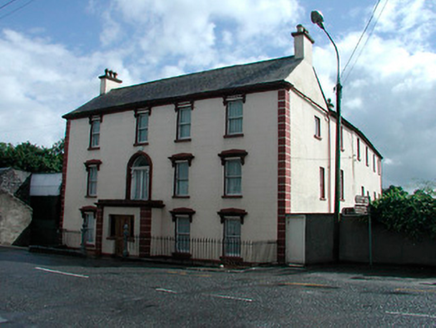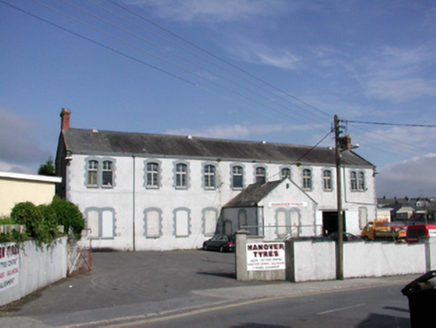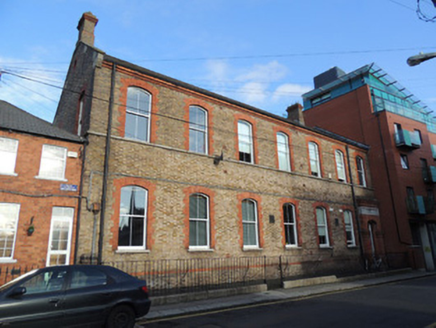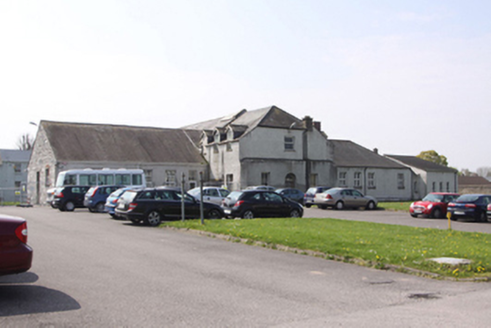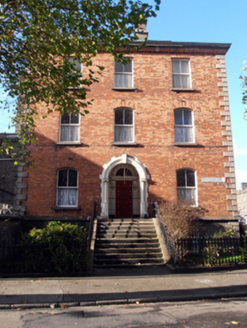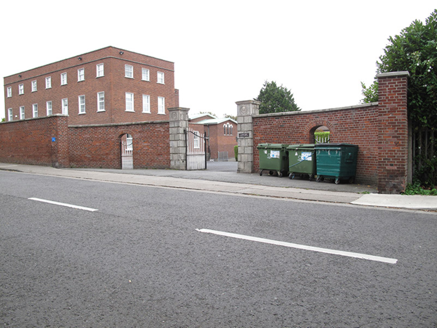Detached five-bay two-storey former school, built in 1912, with extension to rear. Now under conversion to apartments. Fronts directly onto street. Pitched slate roof with rooflights and coping and...
Reg No: 14807093
End-of-terrace three-bay two-storey house, built c.1900, with gabled-bay to west. Fronts directly onto street. Pitched slate roof with terracotta ridge tiles, rendered chimneystacks, terracotta pots...
Reg No: 14807094
Terraced two-bay two-storey house, built c.1900, with gable to facade. Fronts directly onto street. Pitched tiled roof with terracotta ridge tiles, rendered chimneystacks, terracotta pots and cast-i...
Reg No: 14807095
Terraced multiple-bay two-storey house, built c.1900, with gable to facade. Fronts directly onto street. Pitched tiled roof with rendered chimneystacks. Terracotta ridge tiles, terracotta pots and ...
Reg No: 14807097
End-of-terrace two-bay two-storey house, built c.1900, with gable to façade. Fronts directly onto street. Pitched slate roof with terracotta ridge tiles, red brick chimneystack with terracotta pots...
Reg No: 20846046
Freestanding cast-iron water pump, installed c.1880, comprising banded shaft, fluted neck and dome cap with finial. Fluted spout and cow’s tail handle....
Reg No: 30913004
Detached three-bay single-storey former railway station, built c.1870 as part of the Sligo, Leitrim and Northern Counties Railway, with two-bay two-storey extension to west. Pitched slate roof with a...
Freestanding H-plan former convent and convent chapel, built c. 1850. Comprising central seven-bay two-storey block with portico to front (south-east). Seven-bay two-storey gable-fronted traversing ...
Reg No: 14942015
Detached nine-bay two-storey over basement country house, dating to the seventeenth century but extensively remodelled c.1730, with three-bay breakfront and flanking bays, added c.1780. House design ...
Reg No: 41303160
Detached eight-bay two-storey limestone-built former canal store, built c.1838. Now in use as school sports hall (McCarthy Hall), with gable-fronted entrance porch to middle of north elevation. Single...
Reg No: 40402021
Detached five-bay three-storey over basement convent, built c.1750 as a two-storey country house, with canted centre bay to garden front elevation, recessed three-bay extension to west, c.1860, canted...
Attached five-bay three-storey over basement former suburban country house, built c.1780, having three-storey return and later buildings to rear (south-west) elevation, and recent three-storey extensi...
Reg No: 50920292
Terraced two-bay four-storey over basement former townhouse, built c. 1820, with single-storey over basement return to east-side of rear (south) elevation. Now in use as apartments. M-profile pitched ...
Reg No: 50920294
Attached two-bay four-storey over basement former townhouse, built c. 1820, now in use as apartments. M-profile pitched roof, hipped to west end, hidden behind brick parapet with granite coping, havin...
Reg No: 15321011
Detached four-bay three-storey house, built c.1850, with projecting single-bay single-storey porch to front (north) and three-storey return to rear (south). Formerly part of a brewery complex. Pitched...
Reg No: 22501719
Detached ten-bay two-storey national school, built 1900, on a T-shaped plan centred on single-bay single-storey gabled projecting porch to ground floor. Closed, 1965. Pitched slate roof with clay ri...
Reg No: 50070509
Attached seven-bay two-storey former school, built 1889-91, now in use as community centre. Pitched slate roof, having yellow brick chimneystacks and granite coping to gables. Moulded red brick eaves ...
Reg No: 20867001
Attached multiple-bay single-storey building, built 1841, formerly the dining hall and chapel of the Cork Union Workhouse with single-storey structures set perpendicular to east and west of north end ...
Reg No: 50010019
Corner-sited attached three-bay three-storey presbytery over raised basement, built 1872, to designs of John Bourke. Two principal elevations at east and south. Complex roof structure having M-profile...
Reg No: 50030016
Pair of square-plan rusticated granite piers, built c. 1760, having carved granite capping and plinths, with inset decorative panels to front (south-west) elevation, supporting double-leaf metal gates...
