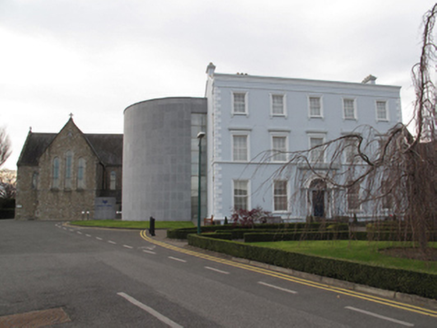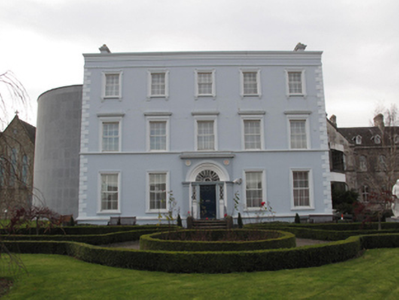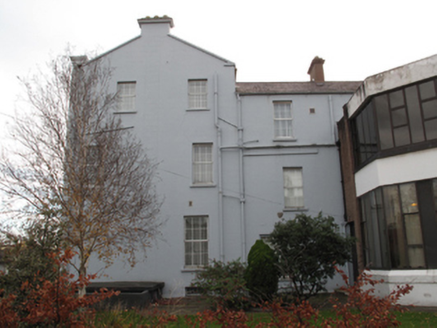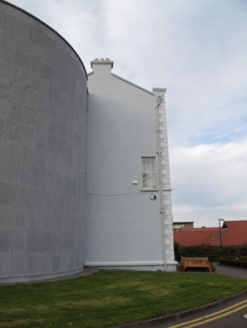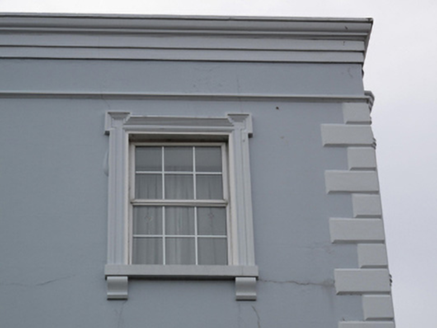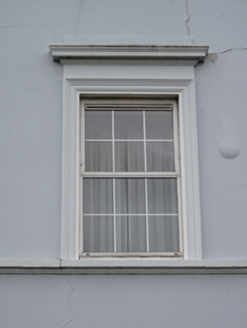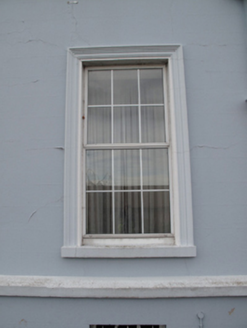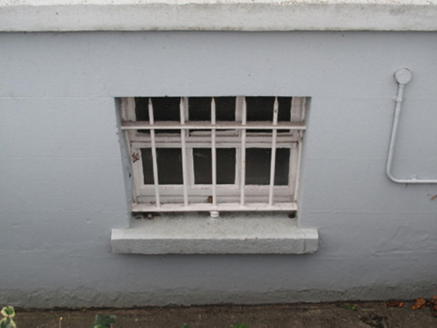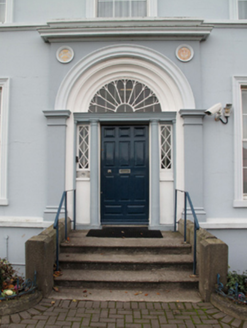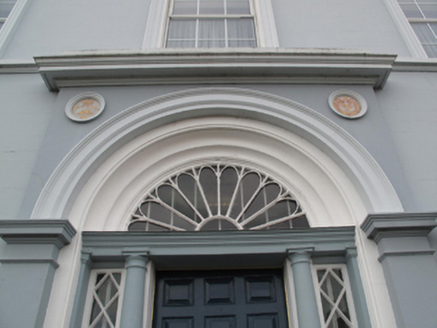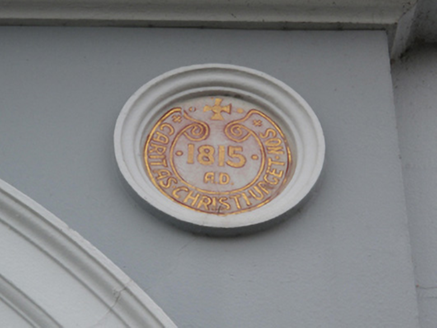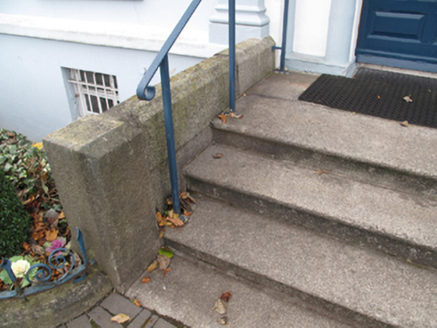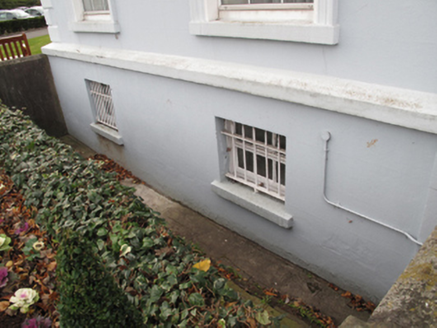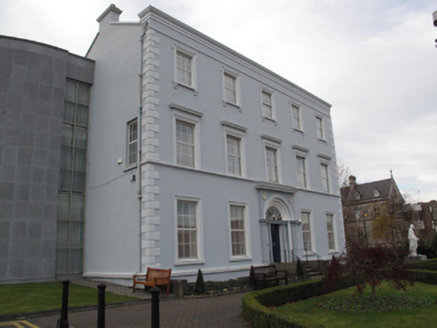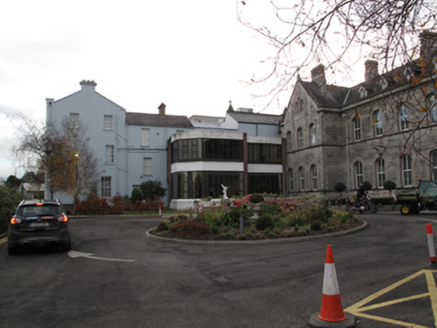Survey Data
Reg No
50081061
Rating
Regional
Categories of Special Interest
Architectural, Artistic, Historical, Social
Previous Name
Greenmount House
Original Use
Country house
Historical Use
Hospital/infirmary
In Use As
Museum/gallery
Date
1760 - 1800
Coordinates
314602, 232052
Date Recorded
02/12/2013
Date Updated
--/--/--
Description
Attached five-bay three-storey over basement former suburban country house, built c.1780, having three-storey return and later buildings to rear (south-west) elevation, and recent three-storey extension to rear and south-east elevation. Subsequently in use as convent and hospice, now in use as heritage centre. Pitched slate roof having parapet with cornice to front (north-east) elevation, rendered chimneystacks, and cast-iron rainwater goods. Lined rendered walls over plinth course, having painted quoins. Square-headed window openings having painted masonry sills and replacement uPVC windows. Windows to front elevation having moulded architraves, lugged architraves to second floor openings, with cornices and continuous sill course to first floor openings. Windows to basement, side elevations and return having flush reveals, basement having early timber windows and iron bars. Carved doorcase having Doric pilasters, cornice and roundels dated 1815, commemorating foundation of Congregation of Religious Sisters of Charity. Round-headed door opening having moulded reveals, engaged Doric columns, cornice, petal fanlight, timber panelled door, and decorative timber sidelights, approached by nosed granite steps having later metal handrail. Granite plinth with wrought-iron railings surrounding basement area. Located in hospice grounds, having chapel to south, hospice buildings to west and north, car park to east.
Appraisal
Greenmount House, also known as Our Lady’s Mount, is a well-composed classically-proportioned late eighteenth-century country house which was converted to use as a convent in 1845, and subsequently to accommodate Our Lady’s Hospice in 1879. It was the home of Mary Aikenhead, founder of the Religious Sisters of Charity, from 1845 until her death in 1858, and now houses the Mary Aikenhead Heritage Centre devoted to her life and work. The five-bay elevation with hipped roof and central approach is typical of rural Irish house design, which is a reminder of the rural character of this area at the time of its construction. Despite the change of use and context, and considerable extensions to the rear, it retains its traditional form and scale, and creates is a notable contrast with the institutional style of the surrounding later buildings.
