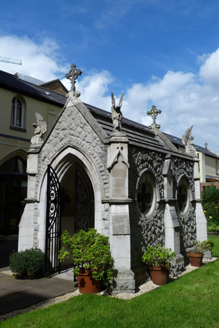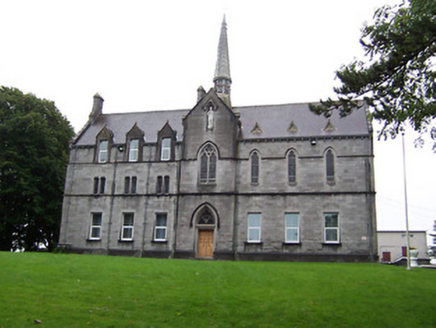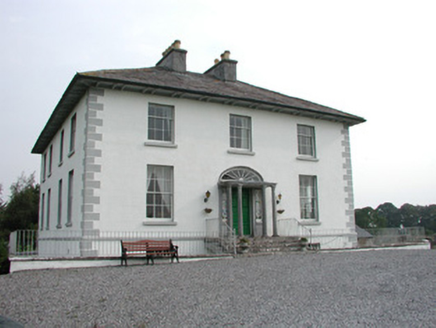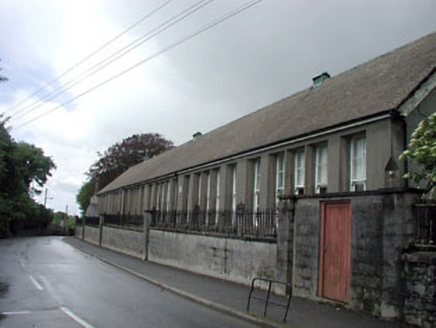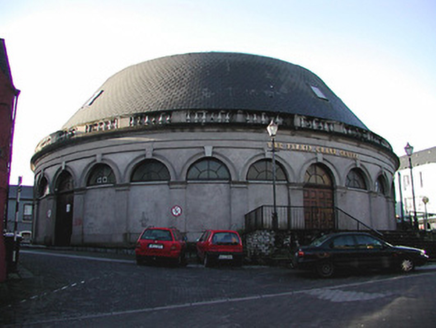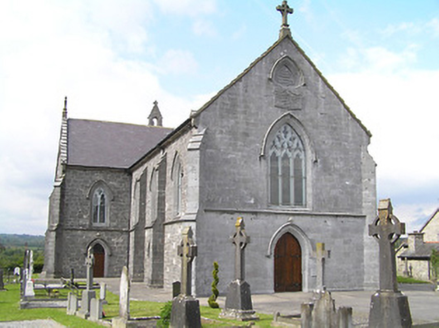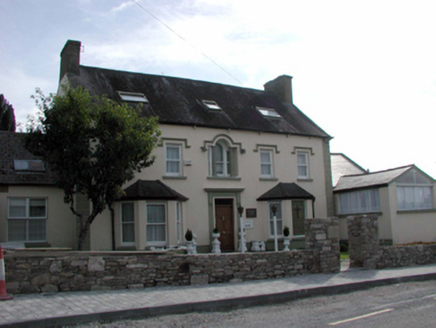Reg No: 16003446
Detached three-bay two-storey house, built c.1865, with single-storey flat-roofed timber framed canted bay windows flanking projecting gabled doorcase. Hipped slate roof with paired rendered chimneyst...
Freestanding south-facing cruciform-plan Catholic church, built 1818, with pedimented gable-front, three-bay nave, chancel to north, recent four-bay single-storey flat-roofed chapel to angle of of eas...
Freestanding gable-fronted double-height Catholic church, built c.1840, remodelled and extended 1893. Five-bay nave with corner-sited three-stage bell tower to front (east). Abutting chapel and conven...
Freestanding Roman Catholic barn-style church, dated 1823, with five-bay entrance (south) elevation, with altar situated at north side, having lean-to sacristy to rear (north) elevation, and gabled po...
Reg No: 50080237
Attached five-bay double-height former chapel, built 1904, having apse to east (street) elevation, and gabled single-storey porch to east end of south elevation. Now in use as community centre. Attach...
Reg No: 15302016
Attached five-bay three-storey over basement country house, built c.1760. Remodelled and extended in 1821 with the addition of single-storey wings to either end (southwest and northeast) having round-...
Reg No: 11814116
Attached three-bay three-storey rubble stone Gothic-style building, c.1820, on a cranked plan with three-bay two-storey lower wing to north-west. Renovated, c.1900, with single-bay single-storey gabl...
Reg No: 21813017
Freestanding seven-bay two-storey former convent, begun in 1931, with canted projecting end bays and gable-fronted portico to front (south) elevation. Two-storey extension to rear (north) and full-he...
Reg No: 20825002
Detached twenty-five-bay two-storey former country house, built c. 1730, enlarged and remodelled, 1764-71, various subsequent alterations, later used as convent and school, now in use as hotel. Compr...
Reg No: 20863040
Detached gable-fronted two-bay single-storey with attic former gate lodge, built c.1880, with canted south and gabled north elevations, gabled porch to central bay of front (west) elevation and recent...
Reg No: 22830074
Detached nine-bay two-storey convent, c.1890, retaining original fenestration comprising six-bay two-storey range with two-bay single-storey double gabled projecting porch having single-bay single-sto...
Reg No: 30333061
Detached three-bay three-storey former convent, built c.1890, having full-height pedimented breakfront to entrance bay. Now in use as presbytery. Hipped slate roof having carved limestone cross fini...
Reg No: 32401903
Detached five-bay single-storey rendered former house, built c. 1850, used as convent until c. 1995, now monastery. East and west side elevations each have three- and four-bay central sections respec...
Reg No: 50100636
Freestanding gable-fronted single-storey mausoleum and mortuary chapel with two-bay side elevations, built 1909-11, burial place of Catherine McAuley. Pitched limestone roof with carved limestone ring...
Reg No: 15010106
Semi-detached seven-bay two-and three-storey convent building on H-shaped plan with advanced gabled breakfront to entrance gable (north) with copper spire above, built 1889. Chapel to west side of br...
Reg No: 14916016
Detached three-bay two-storey over basement house, built in 1740, with return to rear. Set within its own grounds. Hipped slate roof with terracotta ridge tiles, ruled-and-lined rendered chimneystac...
Detached six-bay double-height national school, built 1937, retaining early fenestration with three-bay single-storey flat-roofed return to rear to north-east having single-bay single-storey flat-roof...
Detached multiple-bay two-storey former butter market building, built 1842, now in use as theatre. Renovated and remodelled c. 1985. tile roof with rooflights and balustraded parapet. Rendered wal...
Reg No: 22206307
Detached cruciform-plan gable-fronted Roman Catholic church, built 1850, facing south and having three-bay nave, single-bay transepts and chancel, with single-storey sacristy to north. Pitched slate ...
Reg No: 22810052
Detached five-bay two-storey house with dormer attic, c.1860, retaining original fenestration with pair of single-bay single-storey canted bay windows to ground floor. Subsequently converted to use a...
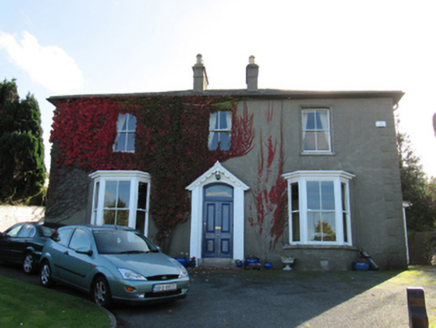
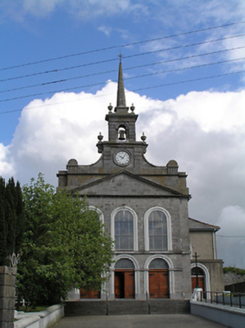
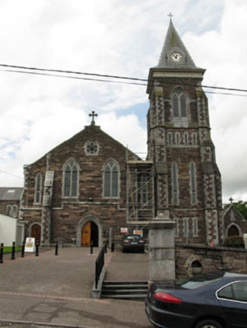
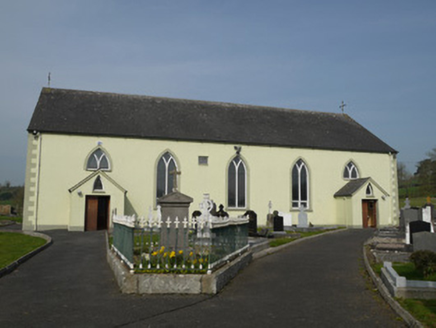
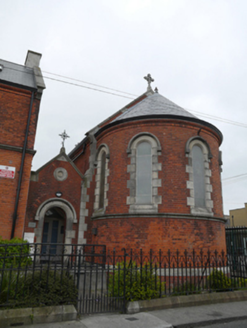
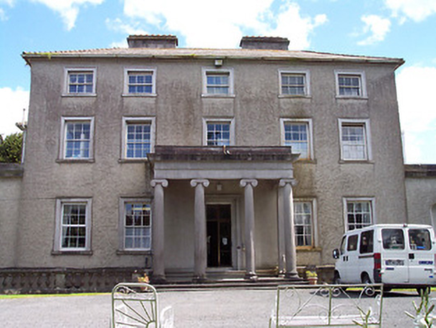
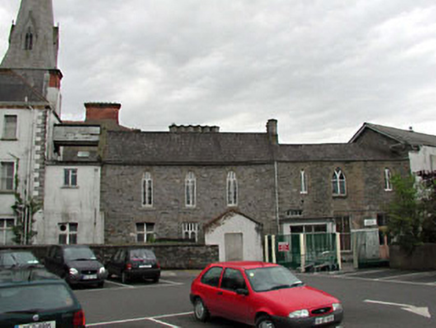
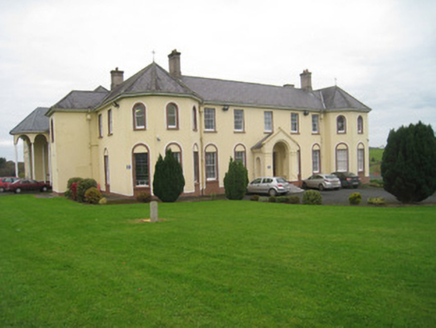
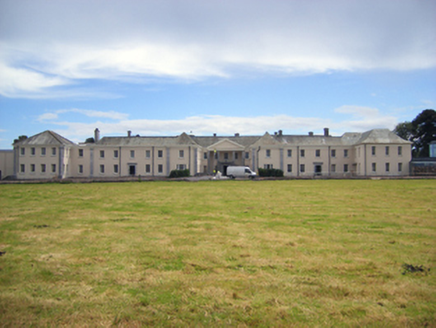
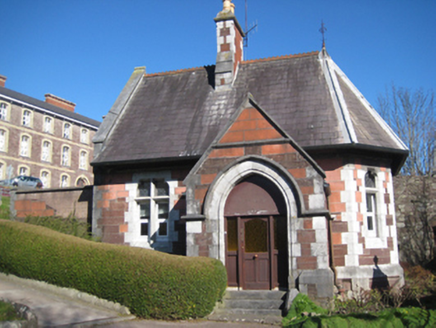
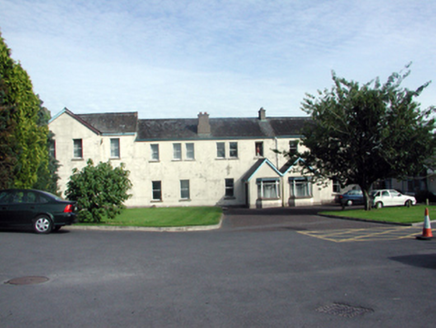
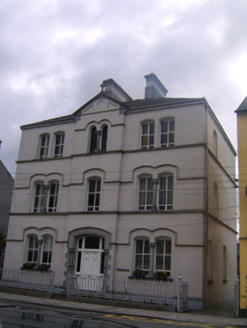
![Holy Hill Hermitage, LECARROW [CAR. BY.], Co. SLIGO](https://www.buildingsofireland.ie/building-images-iiif/niah/images/survey_specific/fullsize/32401903_1.jpg)
