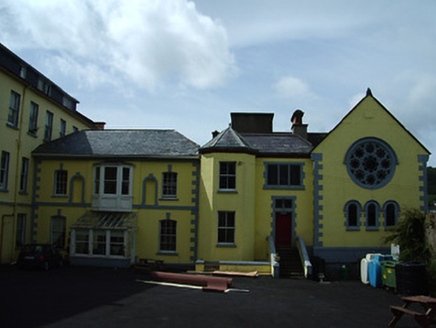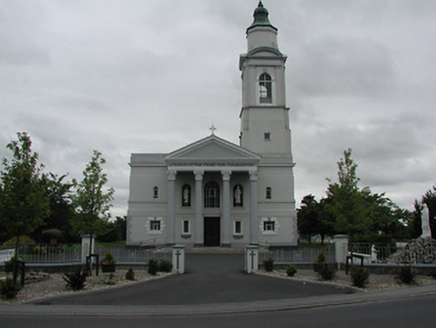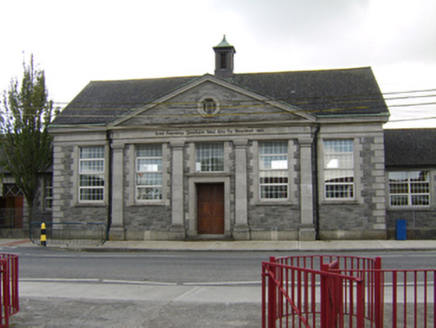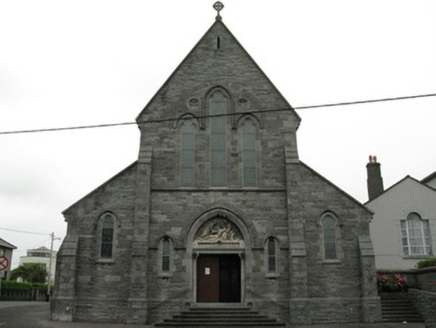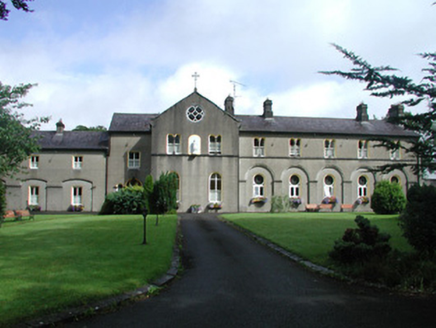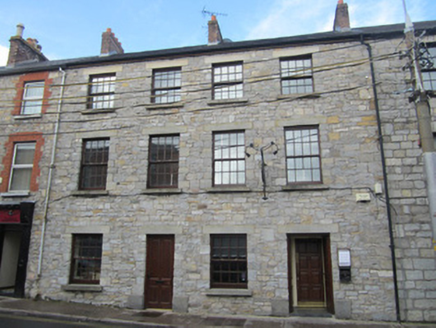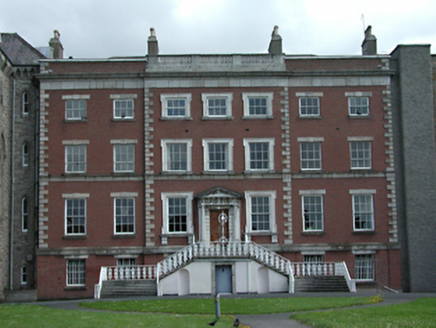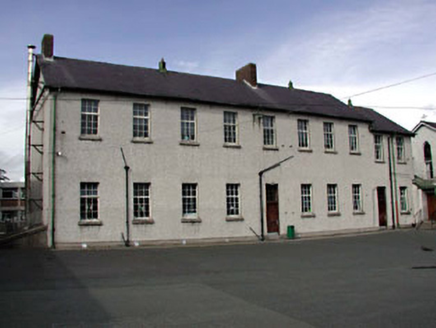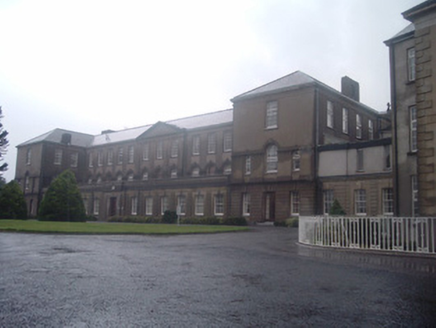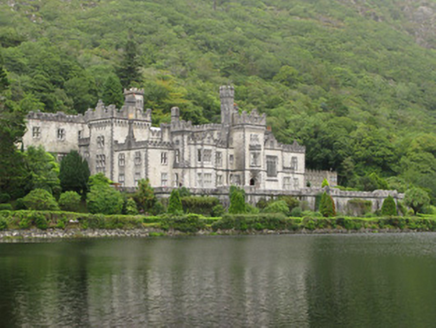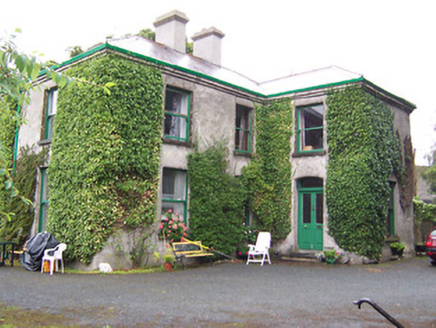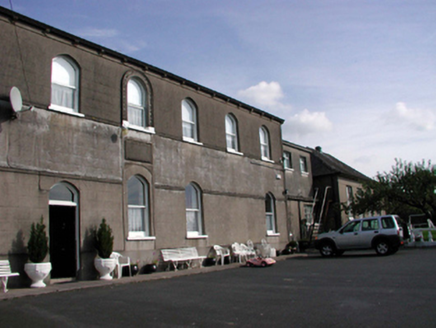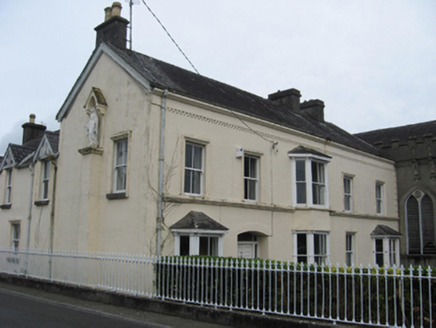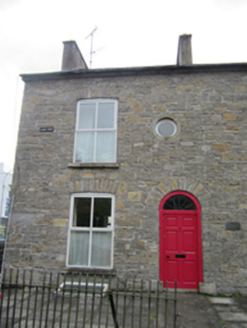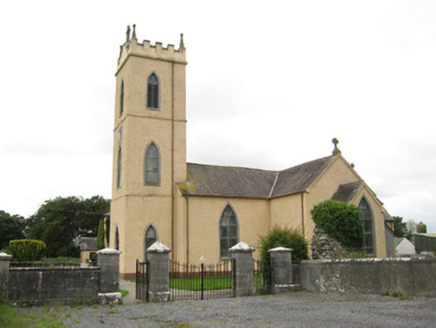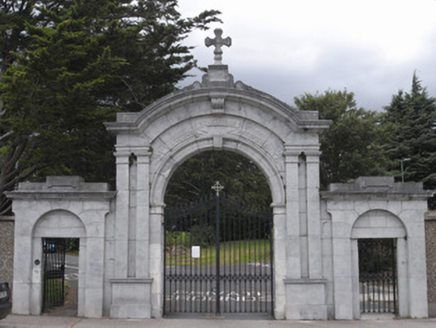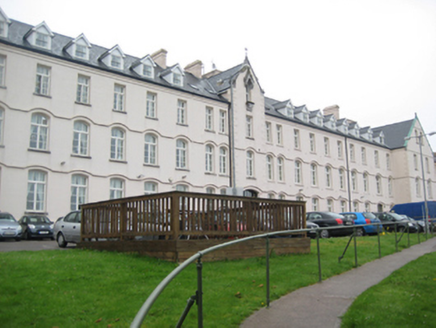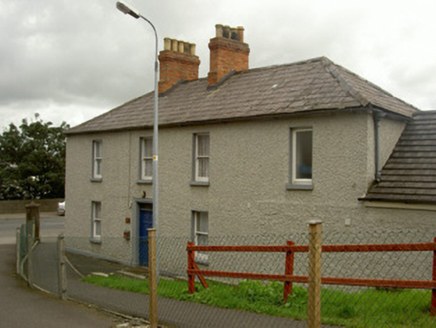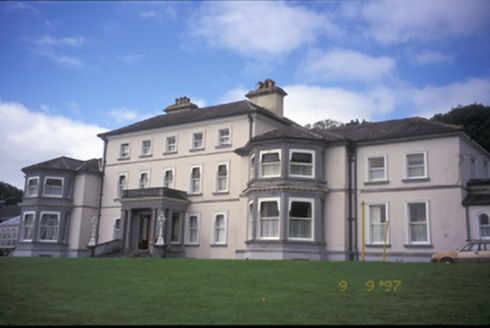Detached L-plan convent and chapel complex, comprising three-bay two-storey former house of c.1820 with glazed porch addition, L-plan block to west of 1893-5 having three-bay façade with entrance bay...
Reg No: 22311007
Freestanding Catholic church, built 1933, with double-height front with projecting tetrastyle pedimented portico with cross finial and with Corinthian columns set above flight of granite steps, and ha...
Reg No: 30333042
Detached five-bay single-storey school, dated 1937, built of limestone and having recessed lower two-bay blocks, extended to rear c.1970. Pediment to slightly advanced middle three bays. Pitched sla...
Reg No: 30313020
Freestanding gable-fronted Roman Catholic Church, dated 1883, facing south-east and comprising seven-bay nave with six-bay side-aisles, three-bay gable-fronted sacristy to north-west, and multiple-bay...
Reg No: 31810001
Detached L-plan eight-bay two-storey former convent, built in 1868 by founder Sister Mary Elizabeth Archbold, with two-bay gabled breakfront, three-bay extension to west and five-bay return and extens...
Reg No: 41303106
Terraced two-bay three-storey house, built c.1840. Part of row of four similar houses. Now in use as public house. Pitched slate roof with red brick chimneystacks and stone eaves course. Roughly cours...
Reg No: 11216062
Formerly detached seven-bay three-storey over basement former country house, c.1730, with shallow three-bay breakfront. Used as a convent from the 1830s until c.1999, and now unoccupied. Red brick w...
Reg No: 11814111
Detached eight-bay two-storey school, dated 1900, with two-bay two-storey lower end bay to right (south-east). Renovated and refenestrated, c.1980. Gable-ended roofs with slate. Clay ridge tiles. ...
Reg No: 20903201
Detached eleven-bay two-storey over half-basement former country house, built 1635, added to c. 1700 and c. 1760, burned 1921 and rebuilt 1925, and new blocks added to south and west. Now in use as c...
Reg No: 30402306
Freestanding irregular-plan country house, built 1864-71. Seven-bay mainly two-storey front block faces south having stepped plan, projecting off-centre three-storey entrance bay with three-stage octa...
Detached three-bay two-storey house on L-shaped plan, built c.1893. Hipped natural slate roof with projecting eaves course, cast-iron ogee-profile rainwater goods and two rendered chimneystacks. Rough...
Reg No: 21520003
Detached north-facing gable-fronted rendered chapel, built in 1903, with triple-arched entrance, rose window overhead and apex surmounted by limestone ashlar belfry. Five-bay side elevations with butt...
Reg No: 22810105
Attached five-bay two-storey building, dated 1876, retaining original fenestration and originally built as wing to house to west to accommodate use as convent. Extended, c.1925, comprising two-bay si...
Reg No: 30343010
Detached five-bay two-storey former convent, built c.1850, with two-storey canted bay to centre, and canted bay windows to end bays, that to east having French doors. Three-bay single-storey return ...
Reg No: 41303146
End-of-terrace two-bay two-storey house with attic, built c.1820, with lower single-bay two-storey return to rear. Built as one of terrace of five similar houses. Pitched slate roof with smooth-render...
Reg No: 30411807
Freestanding cruciform-plan Roman Catholic church, built c.1860, having single-bay nave and transepts, latter with gabled chapel projections, shallow chancel, and square-profile three-stage crenellate...
Reg No: 50060135
Freestanding carved limestone triumphal arch entrance screen, erected c.1890, with rubble stone boundary wall. Round-headed vehicular arch built in smooth tooled limestone ashlar with decorative repla...
Reg No: 20863144
Detached twenty-four bay three-storey former convent building, built 1882, with dormer attic, central pedimented breakfront and gable-fronted projecting end bays attached to west. Now in use as nursin...
Reg No: 13622061
Detached four-bay two-storey over basement house, built c. 1850. Rectangular-plan, extensions to south. Hipped slate roof, clay ridge tiles, red brick shouldered corbelled chimneystacks, clay pots, ...
Reg No: 20406901
Detached five-bay three-storey over basement late-Georgian house, built c. 1790, with limestone cut-stone projecting Ionic porch to centre. Three-bay two-storey over basement flanking wings with full...
