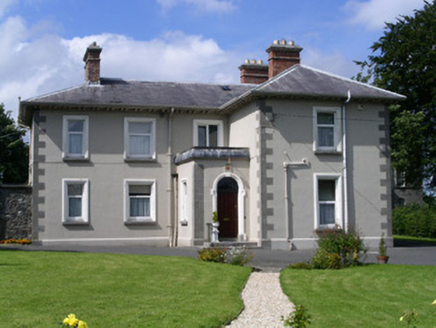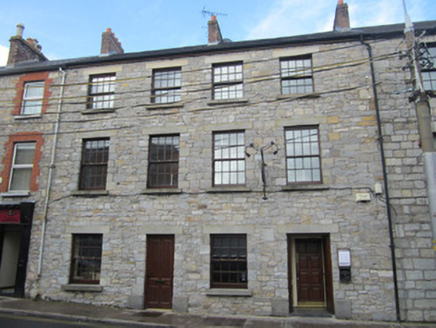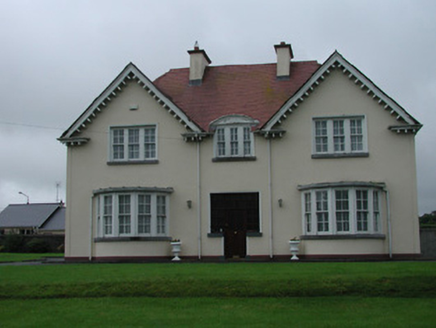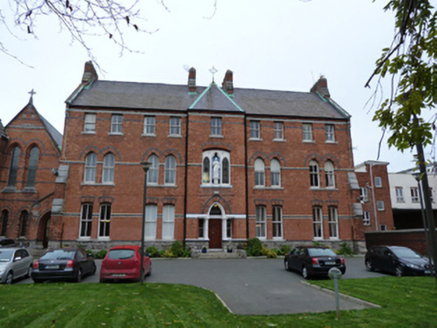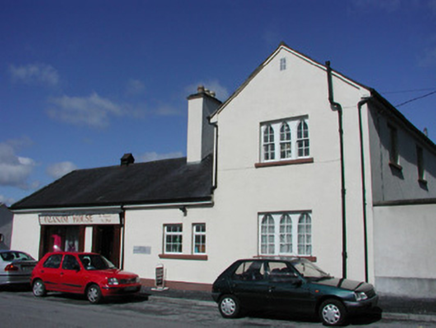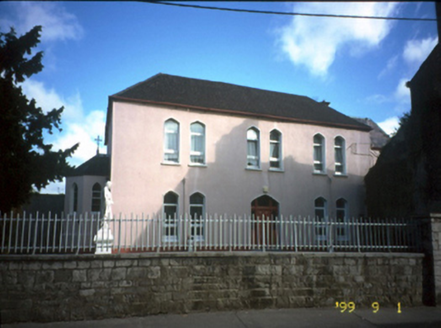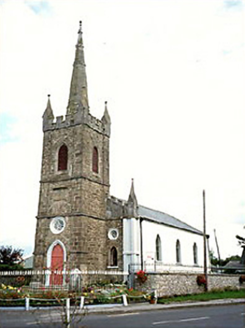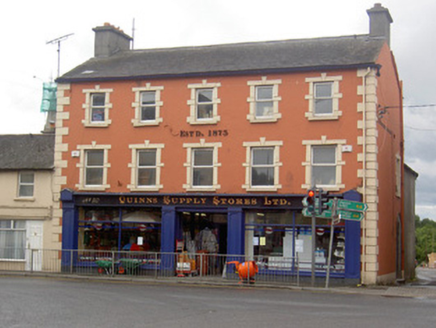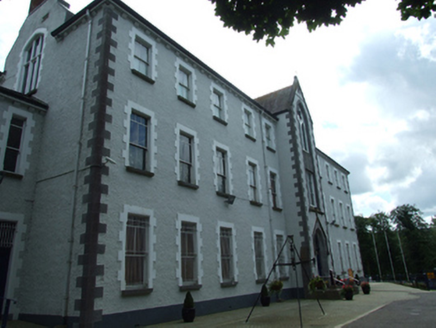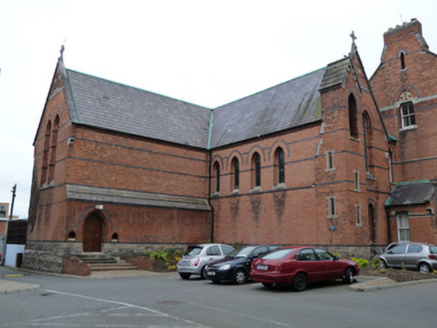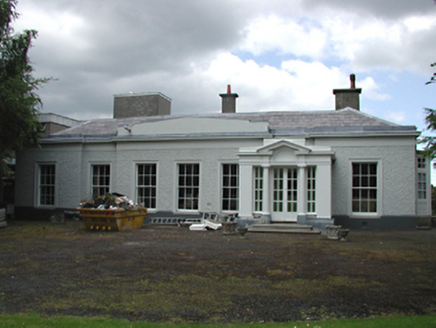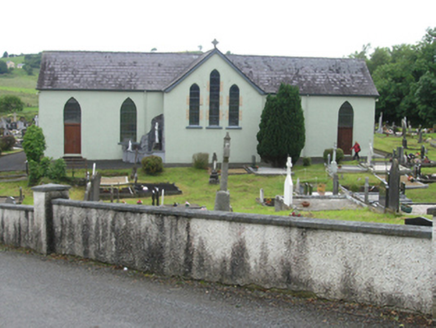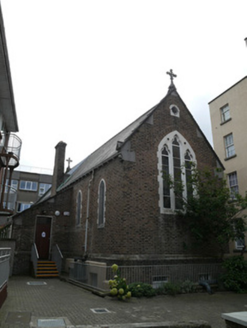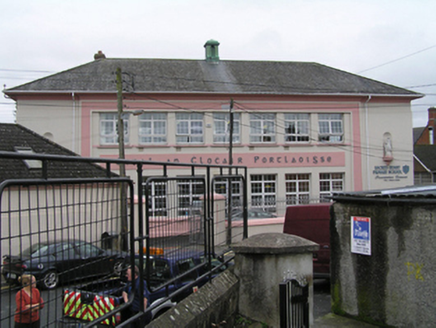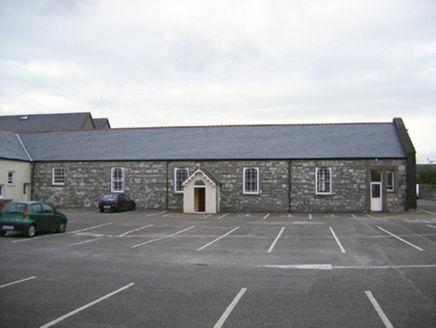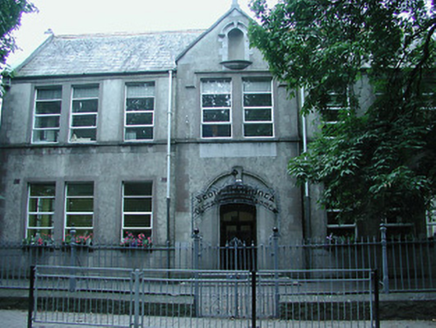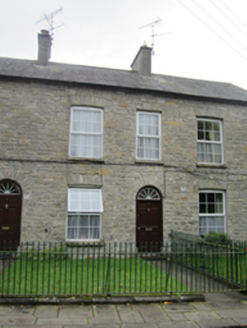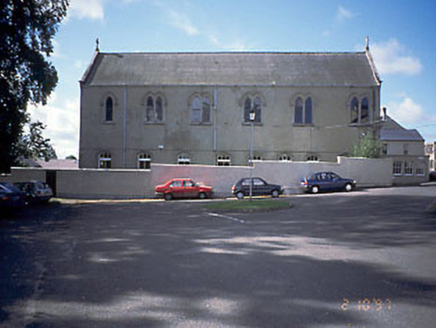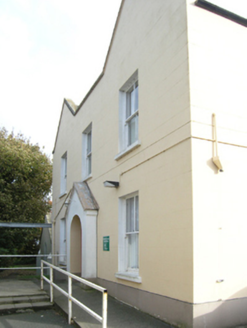Reg No: 32012071
Detached four-bay two-storey rendered dwelling, built c. 1875. 'T'-plan, three-bay by single-bay north wing, single-storey flat-roofed porch in corner between south and north wings. Hipped slate roo...
Reg No: 41303107
Terraced two-bay three-storey house, built c.1840. Part of terrace of four houses. Now in use as offices. Pitched slate roofs with brick chimneystacks and limestone eaves course. Roughly coursed rubbl...
Reg No: 32310009
Detached three-bay two-storey rendered house, built c. 1900, with Arts and Crafts influence. Single-storey flat-roofed bow windows flanking entrance, single-storey lean-to return to south-west. Red...
Attached five-bay three-storey former convent, built 1875, with full-height breakfront to front (west) elevation and full-height projecting stairhall to rear elevation, single-storey multiple-bay kitc...
Reg No: 31207010
Handball alley, built 1880[?]; extant 1895, with cement rendered boundary wall to perimeter. In use, 1944. "Restored", 2003-4. Set in own grounds....
Reg No: 14819187
Detached three-bay two-storey former convent laundry, built c.1850, abutted by three-bay single-storey extension with shop, forming an L-plan. Now used as shop. Set back from Wilmer Road. Pitched s...
Reg No: 21006282
Detached six-bay two-storey former house, built c. 1820, converted to convent and extended c. 1885, with polygonal projection to left hand side. Pitched double-span hipped artificial slate roof with c...
Reg No: 12800202
Detached Georgian Gothic-style Church of Ireland church, dated 1814. Renovated, 1998, with interior remodelled to accommodate use as heritage centre. Plaque inscribed: "This Church was Erected with ...
Attached five-bay three-storey former house, built c. 1830, now in use as shop and having shopfront to ground floor and extension to rear (west). Pitched slate roof with rendered end chimneystacks an...
Reg No: 40305009
Detached L-plan multiple-bay three-storey convent, built 1883, with advanced gabled breakfront to front and hip-roofed breakfront to rear, two-storey projecting bay to north with bellcote, seven-bay t...
Attached L-plan gable-fronted Gothic Revival former Roman Catholic church, built c.1875, having five-bay nave and full-height four-bay north transept with square-plan three-stage bell tower to west (e...
Detached L-plan former country house, c.1780, comprising seven-bay single-storey section to front and multiple-bay two-storey section to rere. Now in use as a presbytery. Roughcast rendered walls wi...
Reg No: 40401732
Freestanding Gothic Revival cruciform-plan Roman Catholic church, built 1824, with two-bay nave. two-bay transepts, entrances facing south-east in outer bays of transepts on chancel side, porch to nav...
Reg No: 50070310
Attached complex-plan double-height over basement former convent chapel, built 1878, now in use as training centre. Attached on west side to former convent building by two-bay two-storey over basement...
Attached seven-bay two-storey over concealed basement, national school , foundation stone laid 1930, multi-bay two-storey rear section, built c.1950, attached to rear of earlier school, built c. 1880 ...
Attached seven-bay single-storey chapel, formerly part of workhouse, built c. 1840, altered to accommodate use as chapel, c. 1930. Gabled porches to front (south) elevation and rear (north) elevation...
Reg No: 22305002
Detached U-plan two-storey primary school, built c.1909, comprising seven-bay front and rear blocks, with gabled entrance breakfront to front block, and having nine-bay centre block with later flat-ro...
Reg No: 41303149
Terraced two-bay two-storey house with attic, built c.1820, with lower one-bay two-storey return to rear with lean-to roof. Built as one of terrace of five similar houses, this one having two openings...
Reg No: 14009550
Six-bay two-storey chapel and school rooms extension to convent built c.1880. Plant room to basement and gallery to first floor double-height chapel. Now in use as offices. Double-pitched purple sla...
Detached three-bay (three-bay deep) two-storey double gable-fronted convent, designed 1900; built 1900-1, on a rectangular plan centred on single-bay single-storey gabled advanced porch to ground floo...
