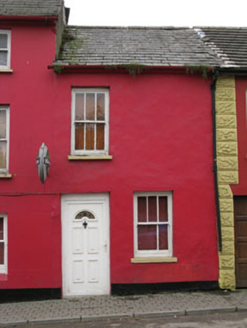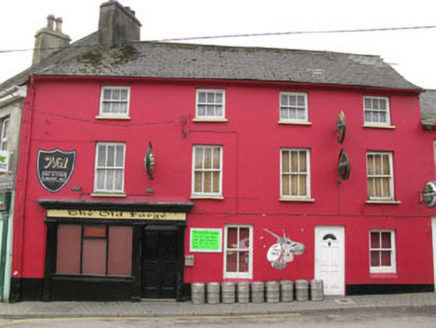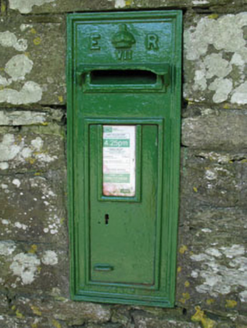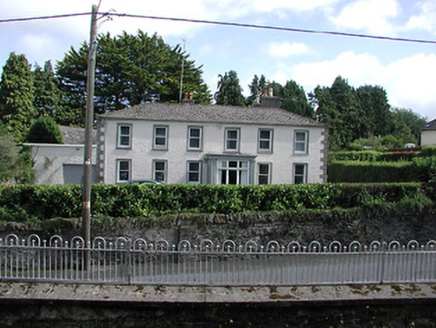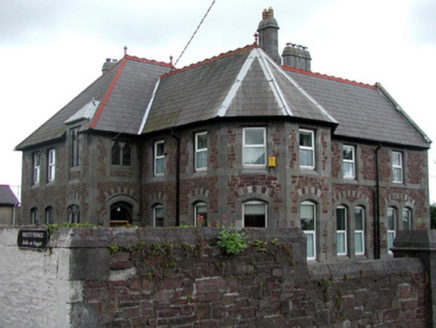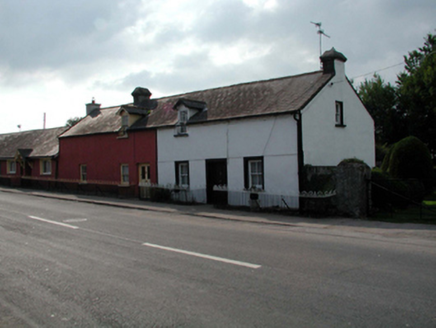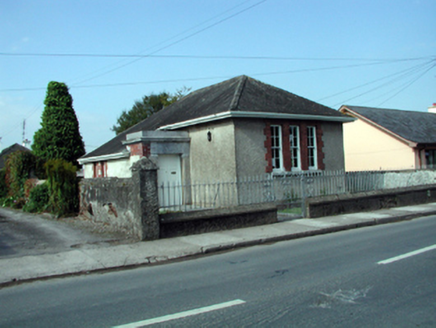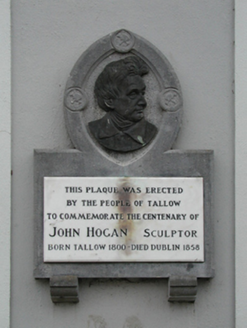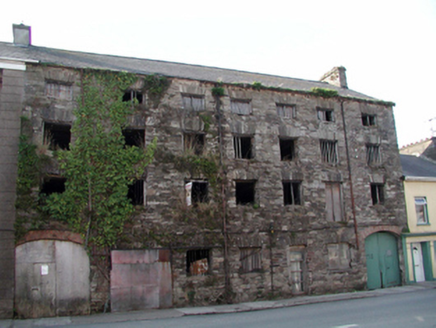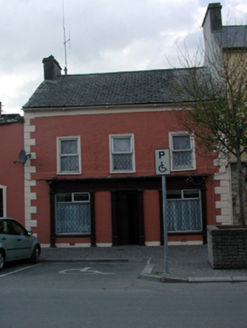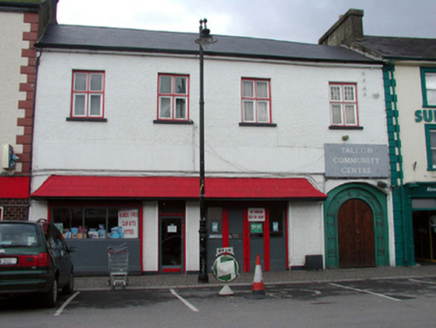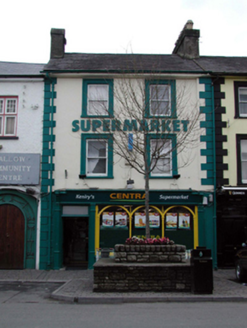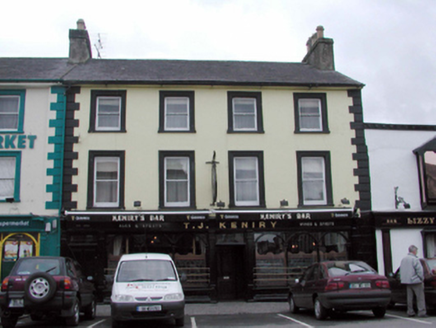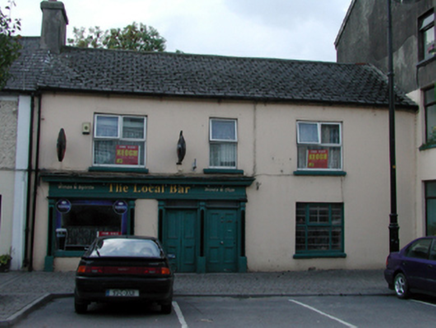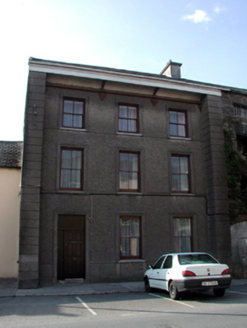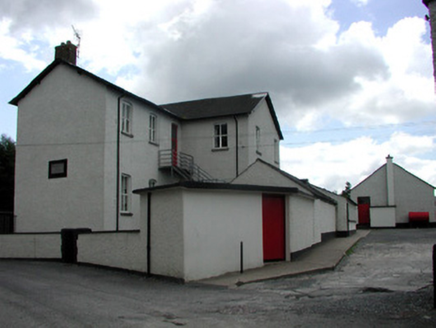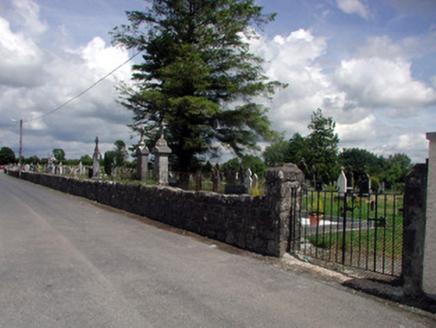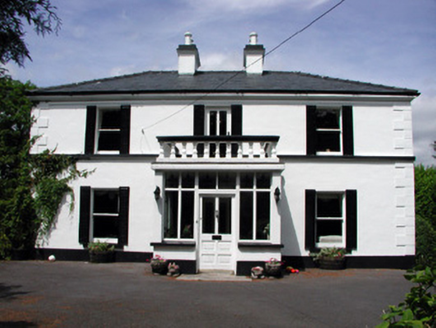Reg No: 20844010
Terraced two-bay two-storey house, built c.1850. Pitched slate roof with rendered eaves course and cast-iron rainwater goods. Rendered walls. Square-headed window openings having render sills and thre...
Reg No: 20844011
Corner-sited end-of-terrace four-bay three-storey house, built c.1800, now also in use as a public house. Pitched artificial slate roof with rendered chimneystack, eaves course and cast-iron rainwater...
Reg No: 20846173
Wall-mounted cast-iron post box, installed c.1905. Having 'E.R. VII' royal cipher with crown motif in relief and manufacturer's mark 'W T Allen & Co. London'. Set in rubble limestone wall....
Reg No: 22303094
Detached six-bay two-storey house, built c.1815, with flat-roofed porch added c.1875. Hipped artificial slate roof with rendered chimneystacks and cast-iron rainwater goods. Roughcast rendered walls w...
Detached three-bay two-storey presbytery, c.1890, with single-bay two-storey canted projecting bay to left, two-bay two-storey parallel block to north-east incorporating entrance bay, and five-bay two...
Reg No: 22818001
End-of-terrace three-bay single-storey house with half-dormer attic, c.1850, retaining original fenestration. One of a pair. Pitched (shared) slate roof (gabled to half-dormer attic window) with cla...
Reg No: 22818002
Terraced three-bay single-storey house with half-dormer attic, c.1850, retaining original aspect. One of a pair. Pitched (shared) slate roof (gabled to half-dormer attic window) with clay ridge tile...
Detached single-bay single-storey Carnegie Free Library, opened 1910, retaining original aspect with two-bay single-storey side elevations, and single-bay single-storey recessed lower entrance bay to ...
Wall-mounted drag edged rusticated cut-limestone monument, erected 1958. Set in rendered wall....
Reg No: 22818005
Terraced seven-bay four-storey rubble stone warehouse, c.1830, possibly originally detached with pair of segmental-headed carriageways to ground floor. Now disused and derelict. Pitched (shared) sla...
Reg No: 22818006
Terraced ten-bay four-storey warehouse, c.1830, with segmental-headed carriageway to right ground floor. Extensively renovated, c.1930, with additional square-headed carriageway inserted to ground fl...
Reg No: 22818007
End-of-terrace three-bay two-storey house, c.1840, probably with dormer attic. Renovated, c.1890, with shopfront inserted to ground floor. Reroofed, c.1940. Refenestrated, c.1990. Now entirely in ...
Reg No: 22818008
Terraced four-bay two-storey warehouse, c.1860, possibly originally four-bay three-storey, and originally with segmental-headed carriageway to right ground floor. Renovated, c.1910, with openings rem...
Reg No: 22818009
Terraced two-bay three-storey house, c.1860, retaining original fenestration. Renovated, pre-1999, with replacement shopfront inserted to ground floor probably incorporating fabric of earlier shopfro...
Reg No: 22818010
Terraced four-bay two-storey house, c.1860, retaining original fenestration. Renovated, c.1885, with pubfront inserted to ground floor. Pitched (shared) slate roof with clay ridge tiles, rendered ch...
Reg No: 22818052
Terraced three-bay two-storey house, c.1840. Renovated, c.1890, with pubfront inserted to left ground floor. Reroofed, c.1940. Refenestrated, c.1990. Pitched roof with replacement artificial slate...
Reg No: 22818053
Terraced three-bay three-storey house, c.1900, possibly originally mill owner’s house with recessed façade retaining original fenestration. Pitched (shared) slate roof with clay ridge tiles, rende...
Detached five-bay two-storey national school, built in 1890, on a T-plan with eleven-bay single-storey extension to rear. Pitched slate roof with brick chimneystacks and timber eaves brackets. Pebbl...
Reg No: 30816004
Roman Catholic cemetery, established c.1840. Enclosed by squared limestone walls with three sets of squared stone gate piers with pyramidal caps and cast-iron gates. Axial path divides cemetery. Ni...
Reg No: 30809007
Detached L-plan three-bay two-storey house, built c.1890, with two-storey return and single-storey extension. Hipped slate roof with rendered chimneystacks, terracotta ridge tiles and cast-iron rainw...
