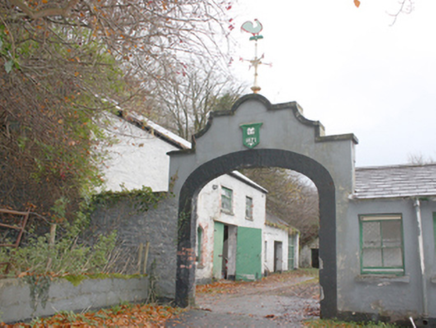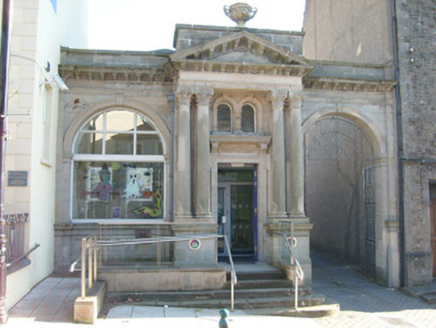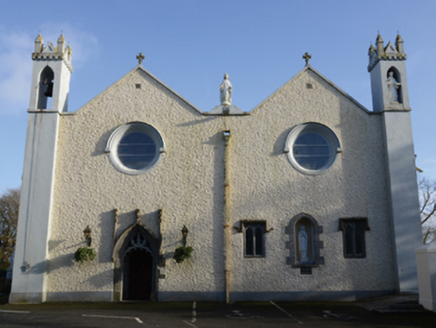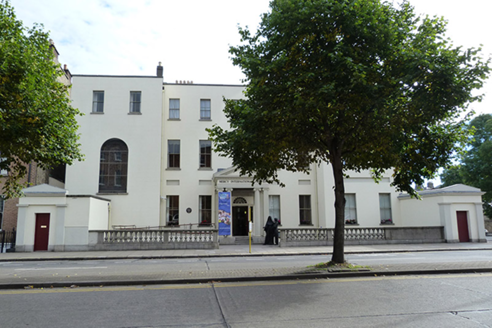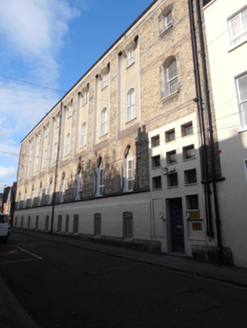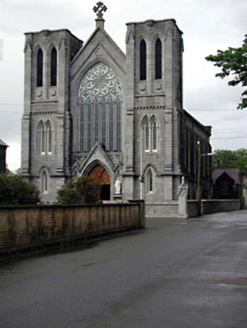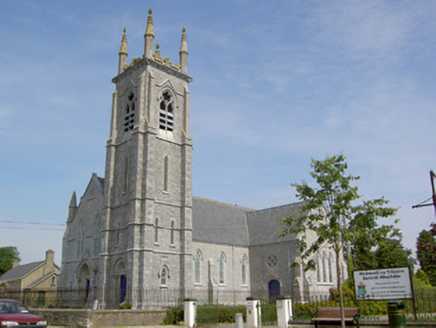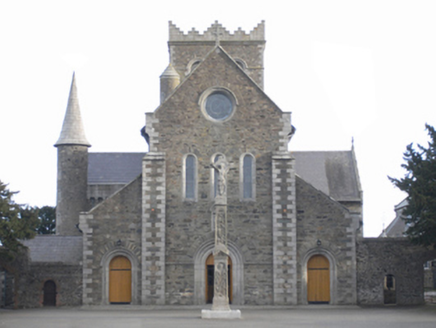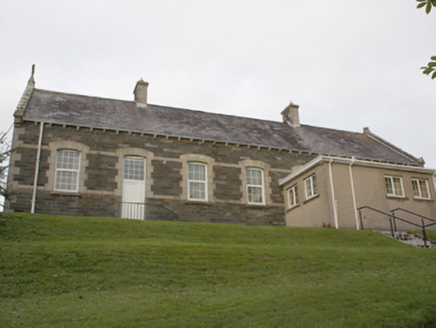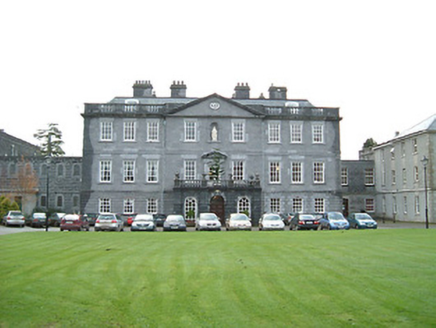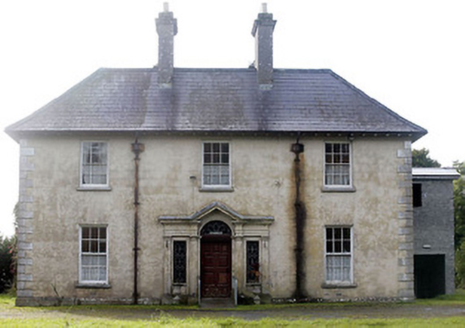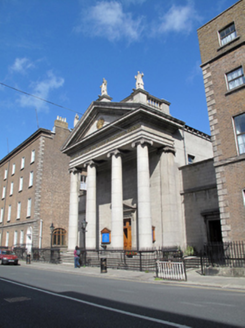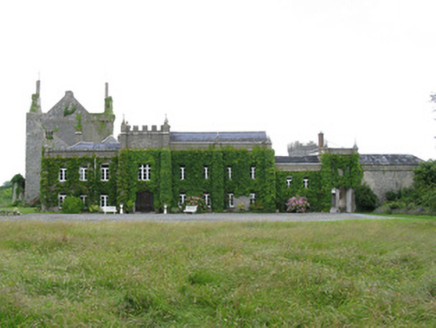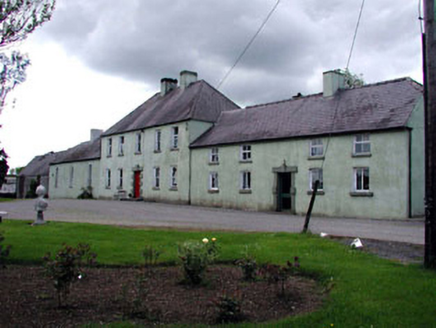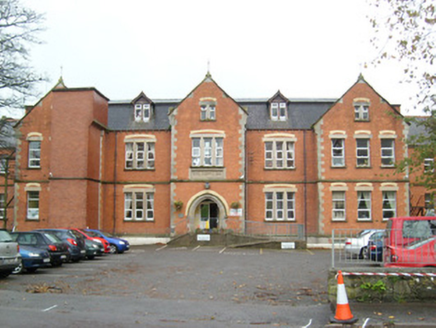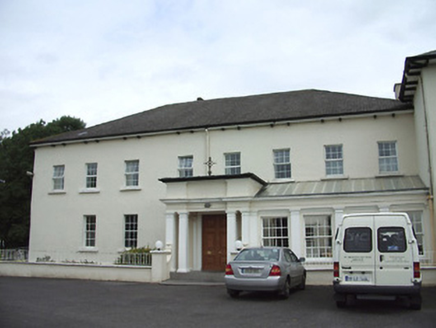Reg No: 40820010
Complex of single- and two-storey outbuildings associated with St. Mura’s (now Nazareth House), built c. 1871 and altered c. 1900, arranged around a courtyard to the east of the main house comprisin...
Reg No: 40852061
Attached two-bay single-storey former bank cash office, built c. 1886 having advanced pedimented breakfront to the centre of the front elevation (west) having Composite doorcase, and with round-headed...
Detached four-bay double-height double-cell Catholic church, built 1937-8; opened 1938, on a rectangular plan. Closed, 2002. Now disused. Pitched (M-profile) slate roof with clay ridge tiles, liche...
Reg No: 50100643
Corner-sited nine-bay three-storey convent over basement, built 1824-7, having advanced end bays to front elevation with single-storey pavilions, three-storey returns and two-storey cloister and furth...
Reg No: 50011135
Freestanding ten-bay four-storey former orphanage, built 1865. Extended to rear with red and yellow brick national school, in 1914, creating T-shaped plan. Two-bay rendered addition to front (south) e...
Reg No: 11816078
Detached eight-bay double-height Gothic Revival Catholic church, built 1847-9, with pointed-arch openings, single-bay double-height lower polygonal apse to north-east having single-bay single-storey s...
Detached gable-fronted Gothic style Roman Catholic church on cruciform-plan, built between 1902 and 1906, having five-bay nave elevations, single-bay transepts to the northwest and the southeast, four...
Reg No: 15601096
Detached nine-bay double-height Catholic church, designed 1839; built 1839-42; dedicated 1843, on a cruciform plan comprising seven-bay double-height nave opening into seven-bay single-storey lean-to ...
Detached seven-bay single-storey former national school, built 1895. Later in use as a boys club from c. 1957. Now in use as meeting rooms for the Raphoe Pastoral Centre with modern single-storey flat...
Reg No: 12325001
Attached nine-bay two-storey over raised basement Classical-style country house with dormer attic, built 1744-55, originally detached on a symmetrical plan with three-bay full-height pedimented breakf...
Reg No: 13402608
Detached two-storey former hunting lodge, built c. 1740 or c. 1765, comprising a central two-storey block on octagonal-plan having single-bay two-storey wings to four of the sides of the octagon (roug...
Reg No: 50010824
Neo-Classical Roman Catholic church, built 1829-32, by John B. Keane. Cruciform plan with southwest-facing façade comprising granite ashlar tetrastyle Greek Ionic pedimented portico to central nave b...
Reg No: 21905404
Attached Gothic Revival style country house with courtyard complex, commenced c. 1740, comprising attached eight-bay two-storey country house, rebuilt c. 1925, having single-bay three-stage entrance t...
Reg No: 11822052
Detached five-bay two-storey farmhouse, extant 1758, on a rectangular plan; three-bay single-storey wing (west) with three- or five-bay single-storey wing with half-dormer attic (east). Vacant, 2002....
Detached eleven-bay two-storey over basement hospital with attic storey, dated 1894, having central single-bay three-storey gable-fronted breakfront to the main elevation (north), projecting three-bay...
Reg No: 13312039
Attached eight-bay two-storey (originally three-storey) over-basement former country house, originally built c. 1730 and altered c. 1826 and c. 1863. Three-bay two-storey block (formerly a ballroom) ...
