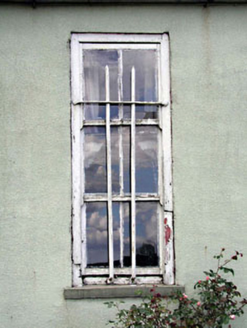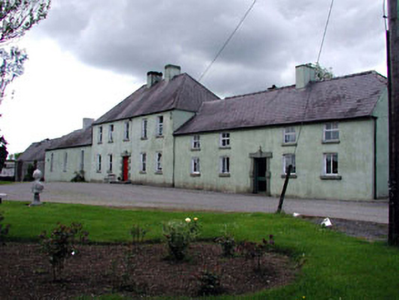Survey Data
Reg No
11822052
Rating
Regional
Categories of Special Interest
Architectural
Original Use
Farm house
Date
1723 - 1758
Coordinates
278593, 195981
Date Recorded
05/06/2002
Date Updated
--/--/--
Description
Detached five-bay two-storey farmhouse, extant 1758, on a rectangular plan; three-bay single-storey wing (west) with three- or five-bay single-storey wing with half-dormer attic (east). Vacant, 2002. Hipped slate roof with ridge tiles, paired rendered central chimney stacks having stringcourses below capping, and cast-iron rainwater goods on rendered eaves with cast-iron downpipes. Rendered walls on chamfered plinth. Square-headed central door opening with cut-granite step, and drag edged cut-limestone block-and-start surround centred on keystone framing timber panelled door. Square-headed window openings with drag edged cut-limestone sills, and concealed dressings framing one-over-one timber sash windows having part exposed sash boxes. Square-headed window openings (west) with sills, and concealed dressings framing two-over-two-over-two timber sash windows having flush exposed sash boxes. Square-headed central door opening (east) with threshold, and cut-granite block-and-start surround centred on keystone framing replacement glazed timber door. Square-headed window openings with sills, and concealed dressings framing casement windows. Set in landscaped grounds.
Appraisal
A farmhouse erected by Ephraim Boake (1723-1800) representing an important component of the mid eighteenth-century domestic built heritage of County Kildare with the architectural value of the composition suggested by such attributes as the compact rectilinear plan form elongated by near-flush wings; the restrained doorcase demonstrating good quality workmanship in an overpainted limestone; the uniform or near-uniform proportions of the openings on each floor; and the high pitched roof. A period out of use notwithstanding, the form and massing survive intact together with substantial quantities of the historic fabric, both to the exterior and to the interior, thus upholding the character of a farmhouse making a pleasing visual statement in a rural street scene. NOTE: Ephraim Boake (1723-1800) was responsible for the Quaker Burial Ground in Ballitore (see 11822020) and wrote a letter (12th October 1758) to a "Friend Bayly" refusing permission 'to erect a Tomb Stone in our graveyard [as] we cannot (consistent with the settled Rules and Principles of our Religious Society both here and everywhere else) consent thereto' (Boake Panzer 1970, 56). Boake later married his niece, Margery Parke, and was 'disowned by the Quaker Society for marrying one so closely related to him' (ibid., 57). Boakefield was raided on two occasions during the 1798 Rebellion with the first raid seeing 'twelve [bullets] penetrate the hall-door, the windows shattered, and several pieces of furniture damaged' and the second raid seeing the family 'confined in one room while [the raiders] plundered the house of property to the value of about fifty pounds' (Leadbeater 1862, 258; 281). Ephraim Boake drowned (February 1800) while bathing in a sheep pond in the grounds of Boakefield, 'his body found floating, his hat and towel near by, his dog beside them' (ibid., 273). Boakefield was subsequently occupied by Thomas Boake (1768-1838) and, at the turn of the twentieth century, by John Joseph Twamley (1859-1890) and Maria Twamley (née Maunsell) (1861-1927).



