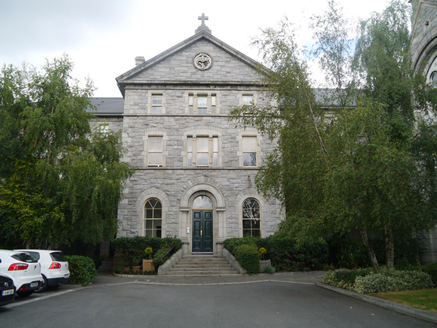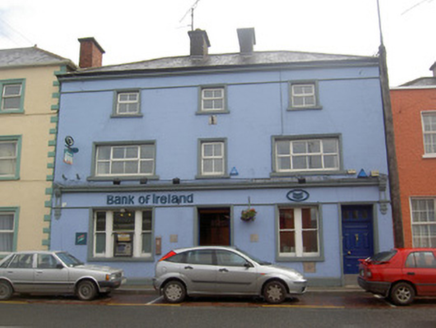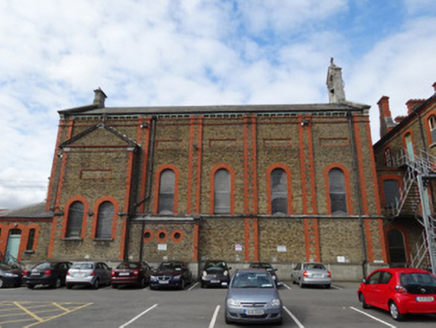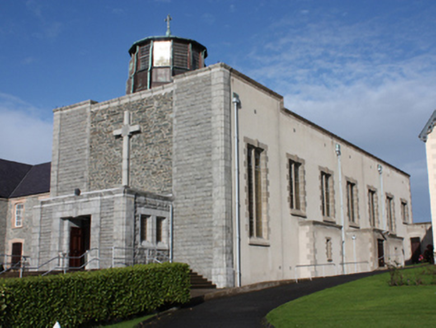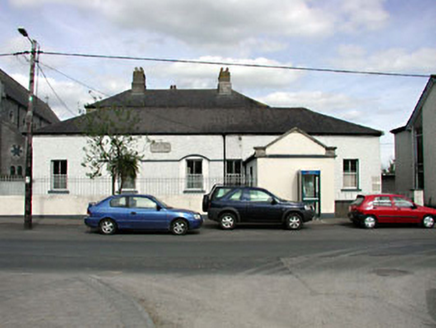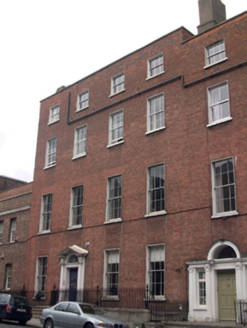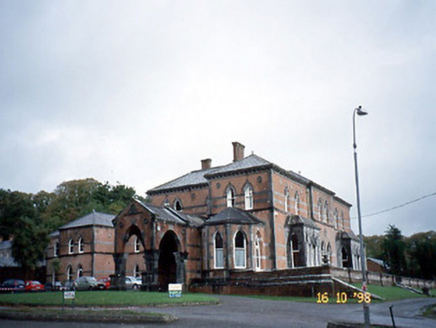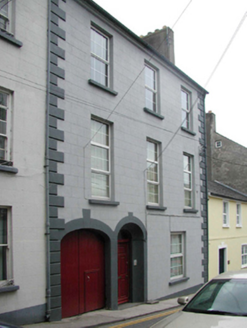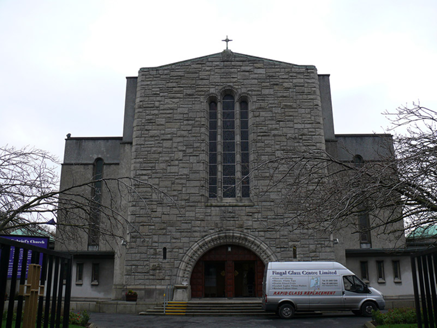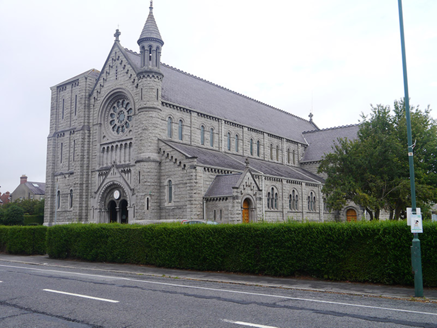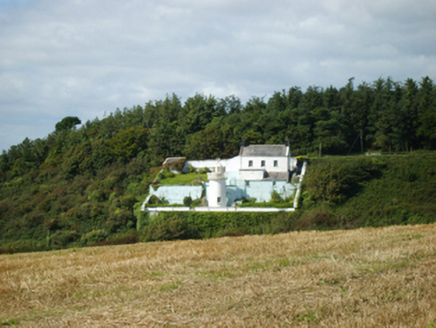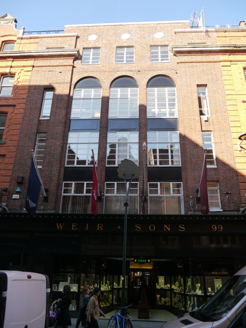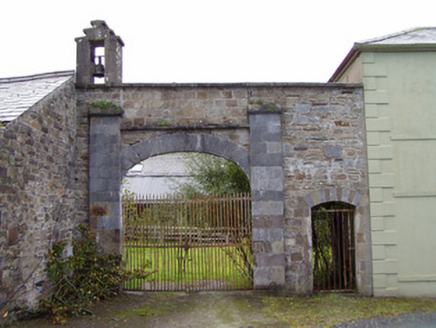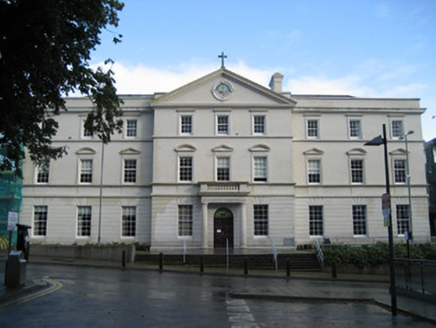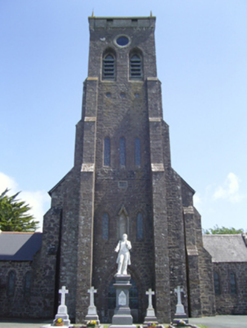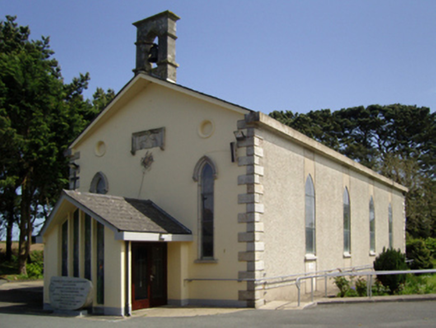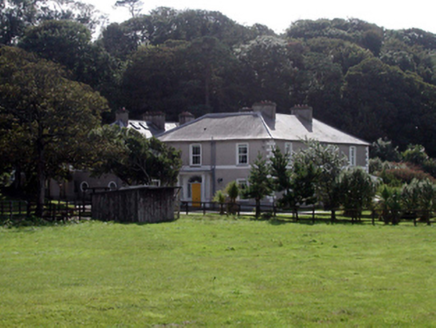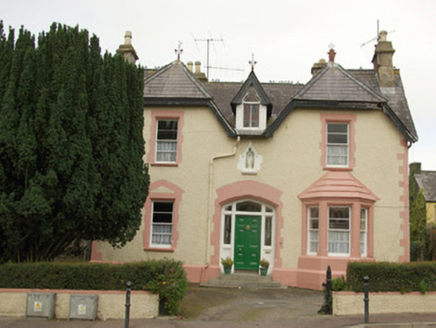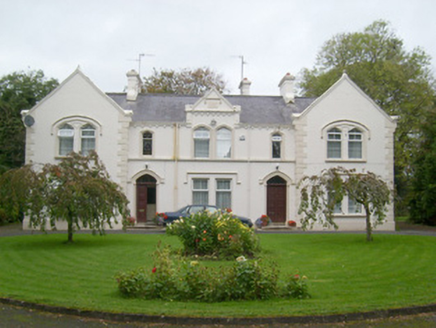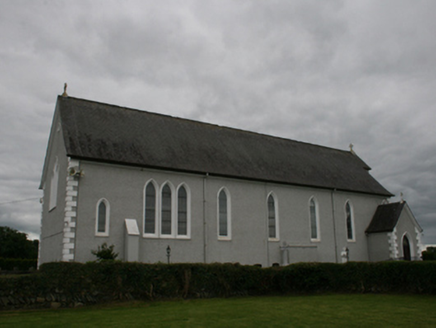Reg No: 50130173
Attached nine-bay three-storey I-plan former convent over semi-basement, built c. 1873, now in use as apartments, having pedimented entrance breakfront to south, full-height addition to northeast, and...
Attached three-bay three-storey former house, built c. 1820, now in use as a bank with render bankfront to the ground floor. Hipped artificial slate roof with two central rendered chimneystacks and r...
Reg No: 50060466
Double-height single-cell convent chapel, built c.1885, with four-bay nave, abutting to rear of Monastery of Our Lady of Charity of the Refuge. Semi-circular apse and single-storey sacristy to south e...
Reg No: 40809040
Detached double-height gable-fronted Catholic church, built 1958, having seven-bay hall, single-bay single-storey flat-roofed entrance porch to the centre of the front elevation (south) flanked to eit...
Detached six-bay single-storey national school, dated 1839, retaining early fenestration with single-bay single-storey gabled projecting porch to front. Extended, 1930, comprising two-bay single-stor...
Reg No: 50010972
Terraced four-bay four-storey house over exposed basement, built c.1785. Now in use as school. Four-bay elevation to side (north) elevation with openings to top floor. Pitched slate roof behind red br...
Detached irregular-plan three-bay two-storey over raised platform Venetian Gothic Revival style house, built 1857-1860, with two-bay recessed bay having limestone ashlar box bay window to left, single...
Reg No: 15502037
Terraced three-bay three-storey townhouse, extant 1783, on a rectangular plan. Adapted to alternative use, 1866. Occupied, 1901; 1911. Renovated, ----, to accommodate continued alternative use. Pi...
Freestanding gable-fronted Catholic church, built 1956, having six-bay nave with shallow projecting entrance breakfront to west elevation. Lower flat-roofed side aisles having confessional projections...
Reg No: 50130166
Freestanding gable-fronted cruciform-plan neo-Romanesque Catholic church, built 1903-5, facing south and having clerestoried six-bay nave, side aisles, semi-circular apse, transepts and sacristy (of 1...
Reg No: 15704411
Freestanding single-bay two-stage lighthouse, built 1838, on a circular plan. "Converted", 1938. Electrified, 1971. Decommissioned, 1991. Recommissioned, 1996. Limewashed granite ashlar battered ...
Reg No: 50910116
Attached five-bay four-storey commercial building, built 1932-3, having attic storey whose middle bays are presented as part of general facade. Upper floors used for period as Turkish baths from 1934....
Reg No: 20903912
Farmyard complex, dated 1828, comprising north and south courtyards with walled garden to north-west. Multiple-bay two-storey L-plan south range to north courtyard, having multiple-bay single-storey ...
Reg No: 30408206
Detached nine-bay three-storey former convent with basement, dated 1933, having three-bay pedimented breakfront with porticoed entrance to front (south) elevation, three-bay end elevations, chapel to ...
Reg No: 15617002
Detached seven-bay double-height single-cell Catholic church, built 1838-43, on a rectangular plan with single-bay five-stage tower to entrance (west) front on a square plan. "Improved", 1865, produc...
Detached four-bay double-height single-cell Catholic church, built 1829; dated 1829, on a rectangular plan with single-bay single-storey gabled projecting porch to entrance (west) front. "Improved", ...
Reg No: 22904005
Detached three-bay (four-bay deep) two-storey house, extant 1837, on a rectangular plan. In alternative use, 1922-45. Sold, 1946. Resold, 1948. In alternative use, 1948-63. Hipped artificial slat...
Reg No: 40838030
Detached three-bay two-storey with dormer attic former parochial house, built c. 1880, having single-storey canted bay window to the north-east end bay of the front elevation (south-east) having hippe...
Reg No: 40839016
Detached five-bay two-storey Catholic parochial house and curate’s residence, dated 1925, having slightly advanced gable-fronted bays to either end of the front elevation (south) and with pediment o...
Freestanding Roman Catholic church, built 1858, with seven-bay nave elevations, truncated three-stage tower to gabled west end, gabled entrance porches to north and south of chancel end, spire removed...
