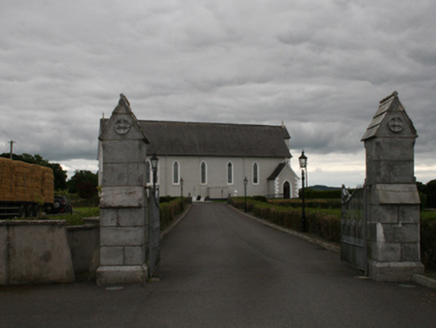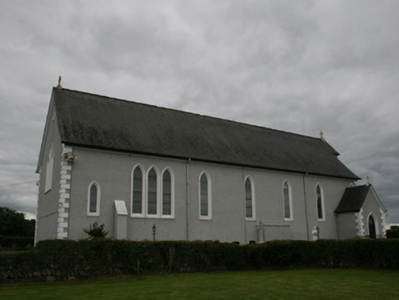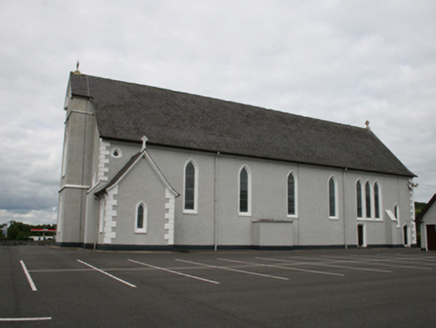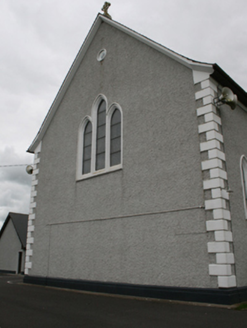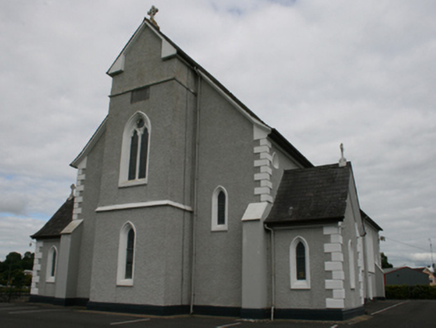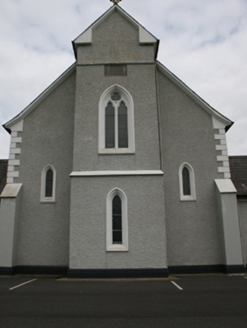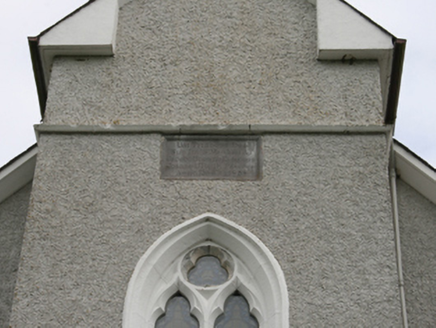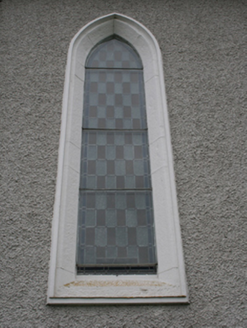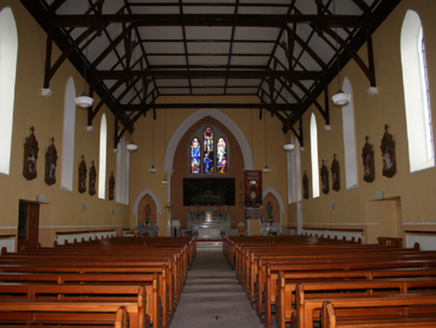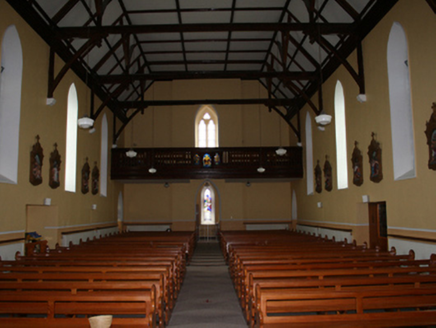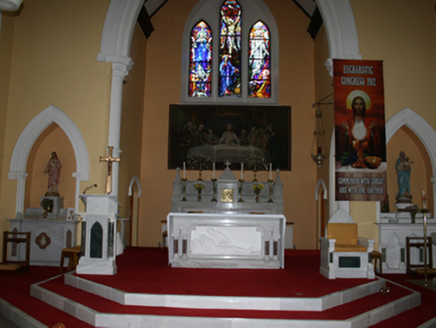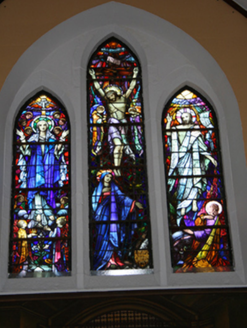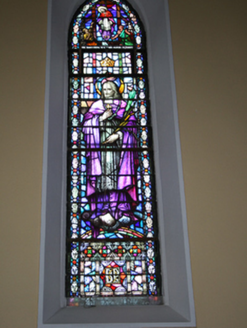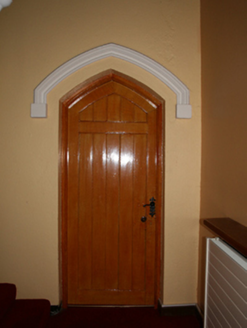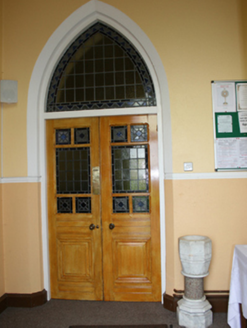Survey Data
Reg No
40404308
Rating
Regional
Categories of Special Interest
Architectural, Artistic, Historical, Social
Original Use
Church/chapel
In Use As
Church/chapel
Date
1855 - 1860
Coordinates
263807, 283511
Date Recorded
14/07/2012
Date Updated
--/--/--
Description
Freestanding Roman Catholic church, built 1858, with seven-bay nave elevations, truncated three-stage tower to gabled west end, gabled entrance porches to north and south of chancel end, spire removed c.1970. Pitched slate roof altered c.1970 to overhang at eaves and barge extending over truncated tower with timber fascia, bargeboard and soffit. Celtic cross finials to gables, cast-iron rainwater goods. Altered bell-cast slate roof to porches with stone cross finials and cast-iron rainwater goods. Roughcast rendered walls with stone eaves course, smooth rendered block-and-start quoins and stepped ashlar plinth. Smooth rendered wall buttresses corresponding to internal chancel arch on sides of nave, projecting confessional with flat roof to centre. Pointed arch windows with dressed stone surrounds to western four bays of nave, tripartite pointed arch windows sanctuary bay and smaller single pointed arch window to sacristy in east bay. Pointed arch door opening to sacristy on south elevation and square-headed opening to sixth bay, both with replacement timber doors. Quatrefoil roundel to apex of east gable over graduated tripartite lancet east window with stone-dressed surrounds and mullions. Elaborate stained glass to apse and nave. Stone string course to second stage of tower over dedication plaque to second stage of tower with inscription ‘Uni Trinoque Deo / Sub Inv’ S. Matthaei Ap. / Jacobo Browne Episcopo / Joanne O’Reilly Pastore / Anno Domini 1858’. Pointed arch opening below with stone tracery tracery having trefoil roundel over twin over ogee-headed lancets. Weathered stone ledge over first stage of tower having single pointed arch, similar windows flank tower in gable at half-landing level, all in splaayed dressed stone surrounds. Pointed arch windows to sides of porches and door opening with recent timber doors. Hammerbeam queen-post trussed structure to interior with pointed arch opening to inner sanctuary on colonettes with foliated capitals, pointed arch niches to side altars. Timber balconied gallery to west end and niche to ground floor. Pair of confessionals of c.1970 to nave. Glazed timber doors to porch lobbies with coloured glass panes and overlight. Side doors to sanctuary area with label mouldings and timber sheeted doors. Steps to altar area with Gothic-Revival altar and reredos. Replacement timber pews. Recent detached single-storey structure to south. Freestanding ashlar stepped-and-gabled piers with metal gates at road entrance.
Appraisal
Built to replace an earlier T-plan chapel located off the road in the nearby townland of Pollintemple, the design of this church has been attributed to both the Dublin architect John Ryan (fl.1850-1880), architect of St. Dymphna’s Church in Lavey, and St. Joseph’s Convent in Cavan town, and also to the noted Cavan architect William Hague (1836-1899). Unusually for Roman Catholic churches of this period the building has been purposely oriented east-west, at odds with a site not conducive to this layout, a conflict also seen at Hague's church of St Brigid in Killeshandra. The scale of the church is ambitious and represents a type of church built in the middle years of the nineteenth century following Catholic Emancipation, reflecting the increasing confidence of the Catholic Church. The church marks a clear departure from the more applied decorative Gothic style of the previous decades towards a more structurally considered interpretation, albeit in a simple form and with modest finishes. The sparse use of rendered buttresses and breakfront-like tower to the west is also seen at Laragh Catholic Church. Interior finishes are comparatively simple, enhanced by subsequent stained glass of elaborate design. The church stands in a prominent location and can be seen from the long straight main road to the east. Despite loss of its original roof profile it forms a strong landmark and is a key component of the architectural landscape of the area.
