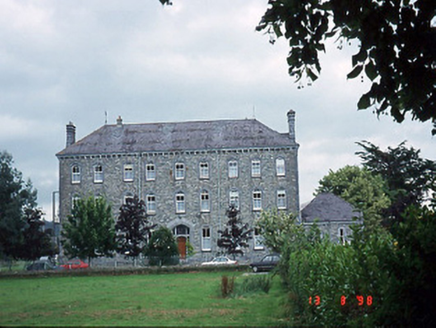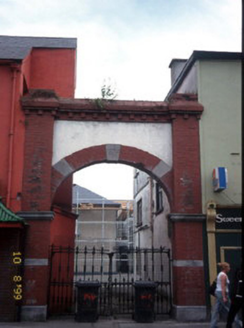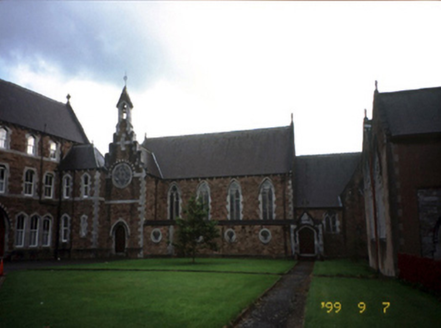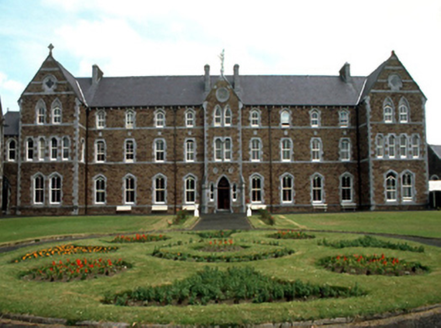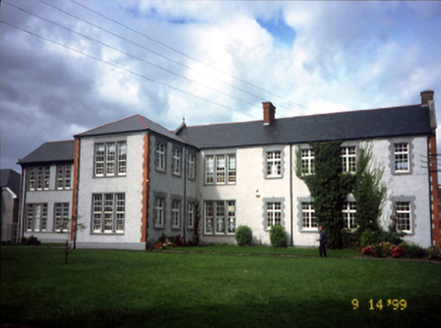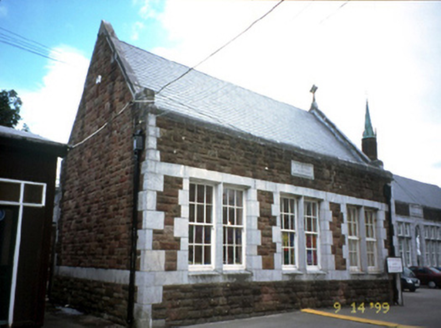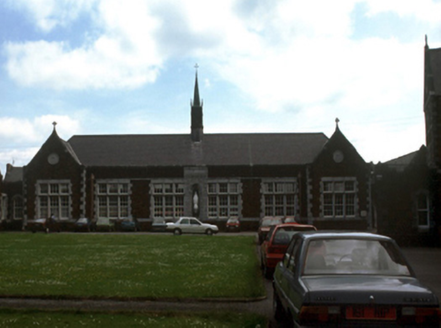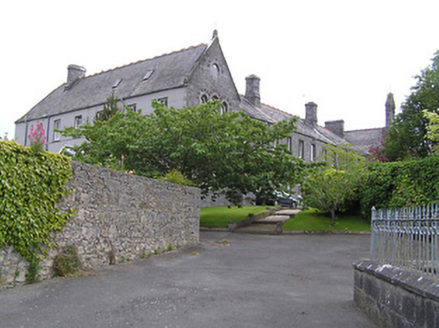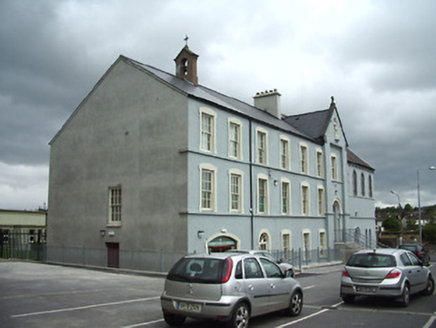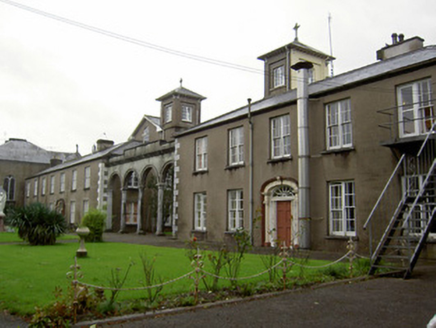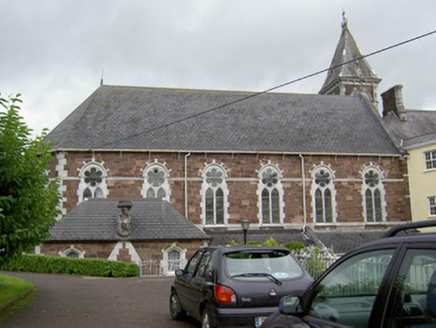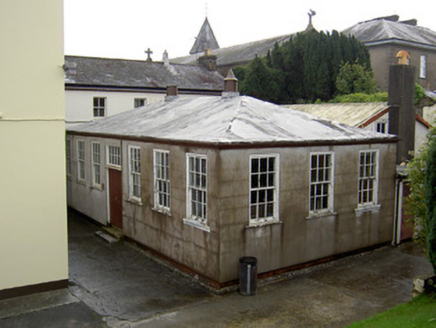Graveyard with collection of cast-iron Celtic Cross-style markers, ob. 1855-2002. Set in shared grounds with part creeper- or ivy-covered boundary wall to perimeter having rendered coping centred on ...
Reg No: 16301051
Detached three-bay two-storey over basement former house over basement, built c.1770, now in use as a convent. The Loreto convent moved to the building in 1850 a chapel, conservatory and a large acc...
Reg No: 20512349
Detached three-bay two-storey gate lodge, built c. 1875. Pitched slate roof with red brick chimneystacks, carved timber bargeboards, finials, and eaves course. Lined-and-ruled rendered walls with ra...
Reg No: 20512350
Detached five-bay two-storey house, built c. 1820, now in use as convent. Hipped slate roof with rendered chimneystacks and cast-iron rainwater goods. Rendered walls with moulded render surrounds to...
Reg No: 20512323
Detached three-bay single-storey garden shelter, built c. 1910, with open arcade to the west. Pitched corrugated-iron roof. Timber sheeted walls with decorative panels and columns to west elevation....
Reg No: 21811031
Detached ten-bay two-storey convent, built in 1890, having projecting gabled end bays to front (south) elevation, two-bay two-storey extension with cast-iron water tank and multiple-bay two-storey ext...
Reg No: 21811032
Attached double-height convent chapel, built in 1902, comprising four-bay nave with lean-to conservatory to south elevation, gable-fronted chancel to east and gable-fronted porches to north and south ...
Reg No: 21400616
Detached ten-bay three-storey over part-raised basement convent, built c. 1880, originally on a T-shaped plan. Designed by J.J. and C.J. Mc Carthy. Comprising seven-bay three-storey central block an...
Reg No: 21400810
Detached L-plan nine-bay three-storey convent, built c. 1875, with pointed-arch door opening to centre having limestone ashlar tripartite doorcase approached by flight of steps. Two-bay single-storey...
Reg No: 21006149
Arched entrance gateway with piers and entablature, built 1874, leading to school. Painted red brick walls with limestone plinth string courses and key stones, brick mutules to entablature, and nap re...
Attached five-bay neo-Gothic chapel with semi octagonal chapel end and transepts, built 1914, with two-bay nun's choir to west adjoining St. John's Church. Designed by Samuel Hynes. Pitched purple sla...
Attached thirteen-bay three-storey with attic accommodation convent, built c. 1915, with projecting gabled bays to centre and terminating ends. Pitched purple slate roof with cast-iron rooflights, cas...
Detached six-bay two-storey school, built 1874, with single-bay two-storey projection bay added c. 1905, five-bay two-storey extension to left hand side (west) and four-bay two-storey extension to rea...
Attached six-bay single-storey school annex, built 1936. Pitched purple slate roof with limestone coping, cross finial and cast-iron rainwater goods. Snecked ashlar sandstone walls with limestone quoi...
Detached six-bay single-storey school, built 1936, around central courtyard with projecting terminating gables to either end of elevation and having central fleche. Hipped pitched purple slate roof wi...
Detached H-plan convent comprising thirteen-bay east-west central range built 1862, having full-height return to rear, with projecting gable-fronted wings built 1885 running perpendicular to ends of c...
Reg No: 22123009
Detached twelve-bay convent and chapel, built c.1894, with two-storey projecting gable-fronted bay with entrance doorways to front and rear elevations, and flanked by six-bay three-storey block to sou...
Reg No: 20820117
Convent complex, built 1853, extended 1869, having second convent attached to east. Convent comprising seven-bay two-storey east block, eastern two bays being an addition, and five-bay two-storey wes...
Reg No: 20820118
Attached convent chapel, built c. 1870, with six-bay side elevations, canted south gable (apse), two-bay sacristy to south-east with single-bay lean-to entrance bay to south-west corner, and having le...
Reg No: 20820119
Attached seven-bay single-storey former school building, built c. 1930, now disused. Hipped felt roof with cast-iron vents, cast-iron rainwater goods and render bracketed eaves course. Rendered wall...

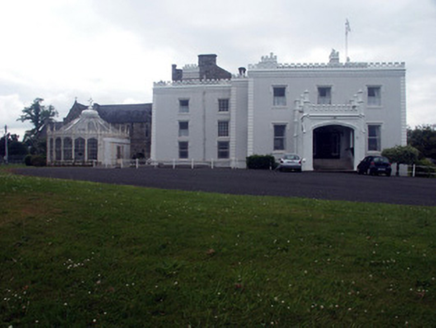
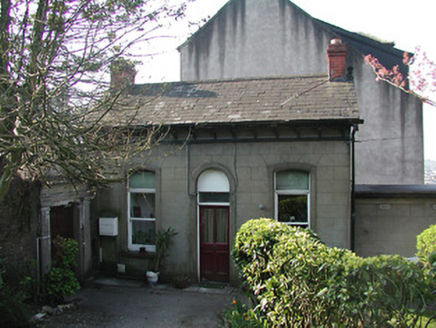
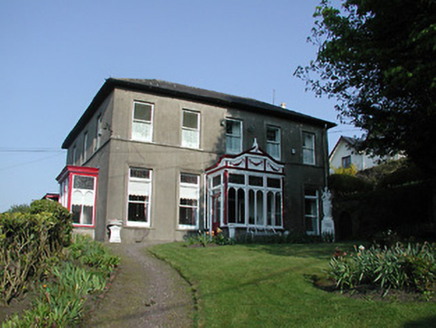
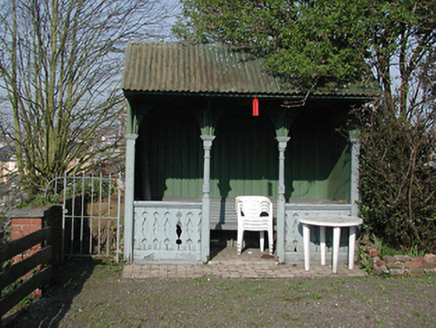
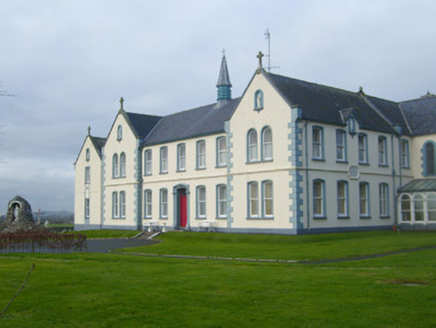
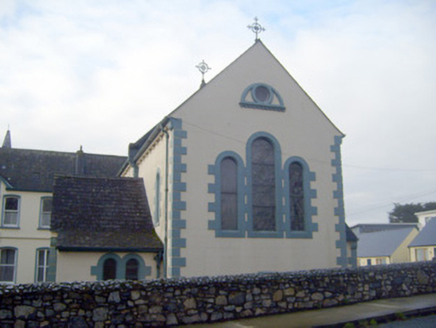
![Presentation Convent, Sráid an Doirín [Green Street], FARRANNAKILLA (CO. BY.) DINGLE ED, Daingean Uí Chúis [Dingle], Co. KERRY](https://www.buildingsofireland.ie/building-images-iiif/niah/images/survey_specific/fullsize/21400616_1.jpg)
