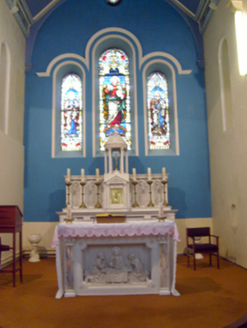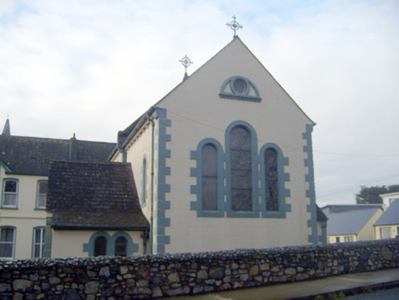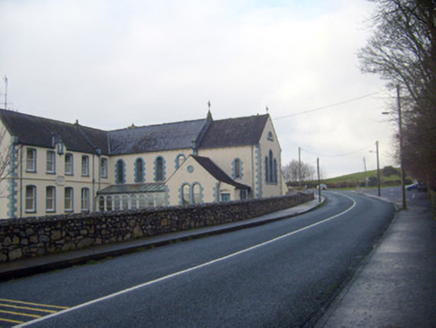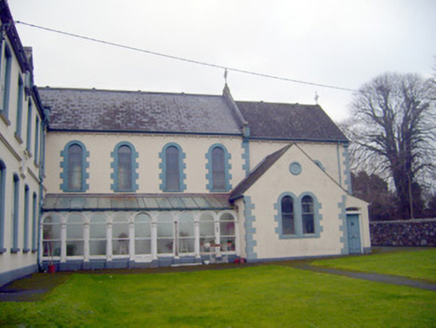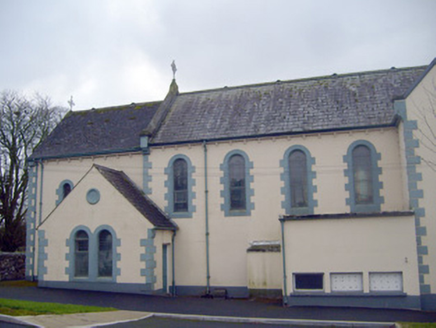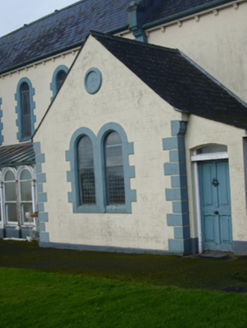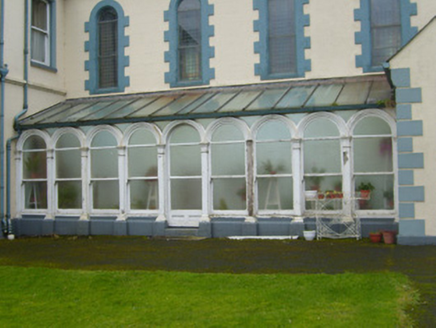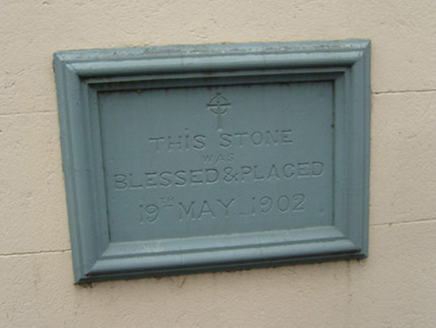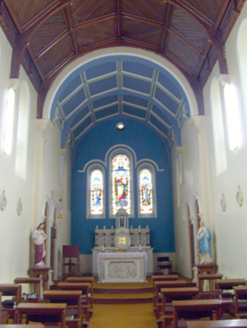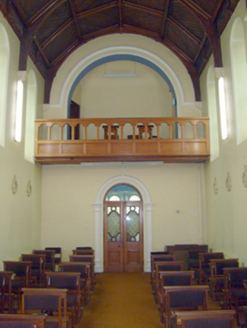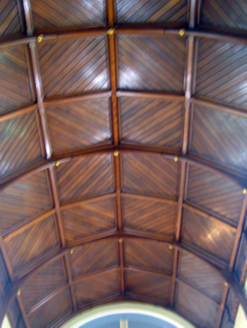Survey Data
Reg No
21811032
Rating
Regional
Categories of Special Interest
Architectural, Artistic, Social
Original Use
Church/chapel
In Use As
Church/chapel
Date
1890 - 1910
Coordinates
170679, 136447
Date Recorded
16/01/2008
Date Updated
--/--/--
Description
Attached double-height convent chapel, built in 1902, comprising four-bay nave with lean-to conservatory to south elevation, gable-fronted chancel to east and gable-fronted porches to north and south elevations. Pitched slate roofs having limestone copings, cast-iron finials and bracketed render eaves course. Lined-and-ruled rendered walls with render quoins and plinth course. Inscribed painted stone plaque to east elevation. Inscribed blind render roundels to porches. Round-headed openings to nave having painted stone sills, painted stone block-and-start surrounds and stained glass windows. Triple round-headed openings to chancel with painted stone sills, painted stone block-and-start surrounds and stained glass windows. Diocletian style render surround to chancel apex having inset stained glass oculus. Paired round-headed openings to porches with painted stone sills, painted stone block-and-start surrounds and stained glass windows. Round-headed openings to conservatory having carved timber surround with Doric style pilasters and glazed overlights over one-over-one pane timber sliding sash windows having render risers. Square-headed opening to south porch with glazed overlight over timber panelled door. Square-headed opening to north porch having timber panelled door. Timber barrel roof with render corbels to interior. Marble altar to east. Timber gallery to west.
Appraisal
This ornate adoration chapel is distinguished by notable features such as the stone window surrounds and decorative cast-iron finials, which are indicative of high quality craftsmanship and design. Built as a later addition to the convent, the chapel mirrors its style and massing.
