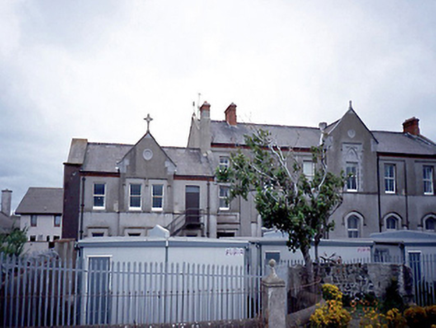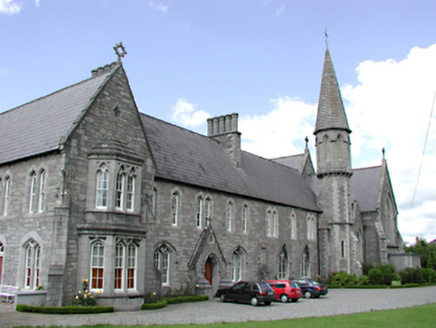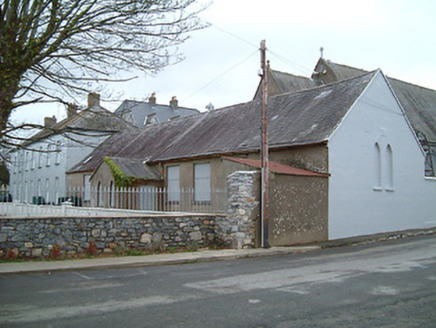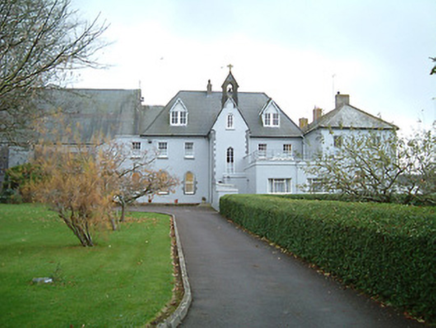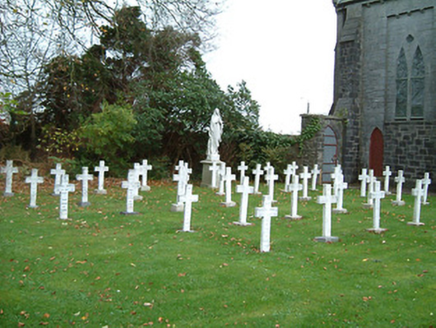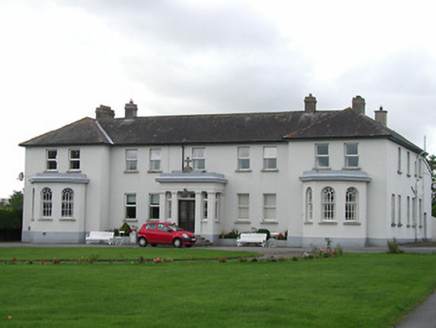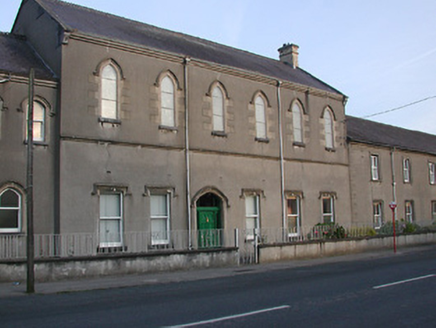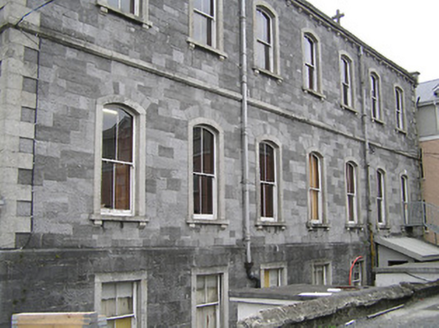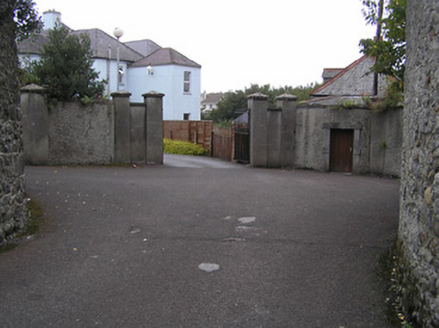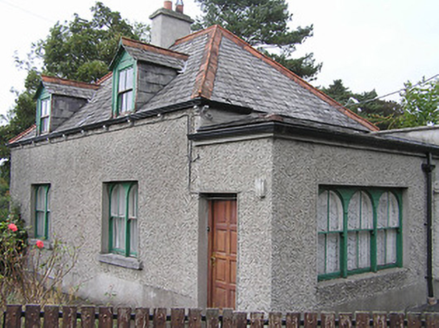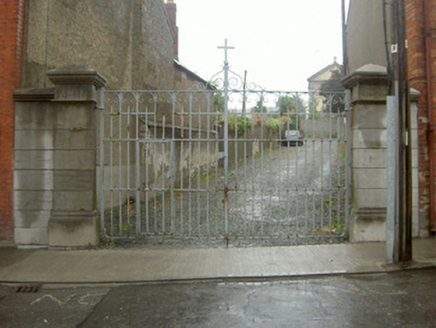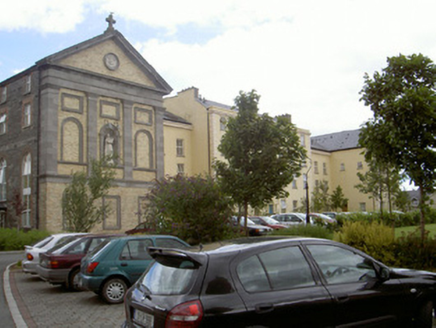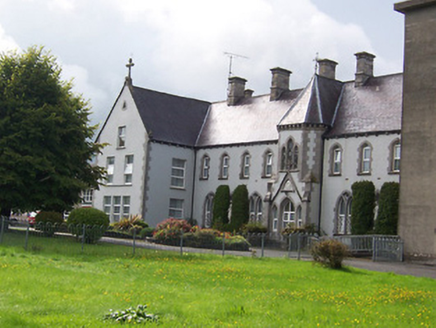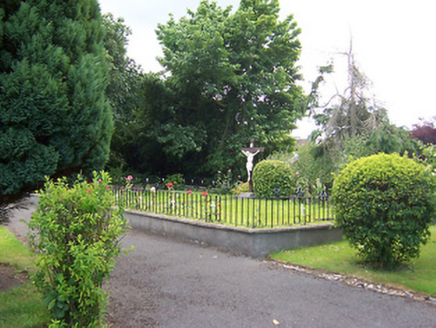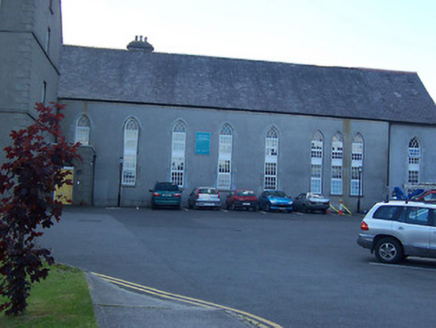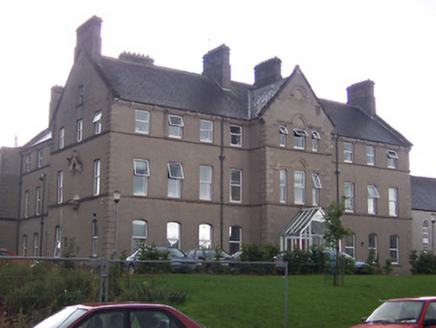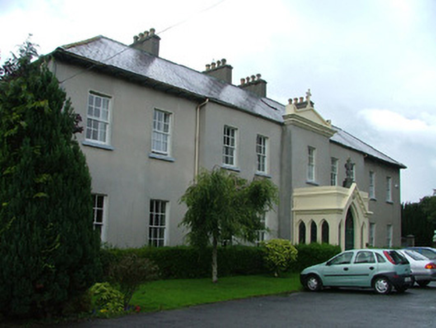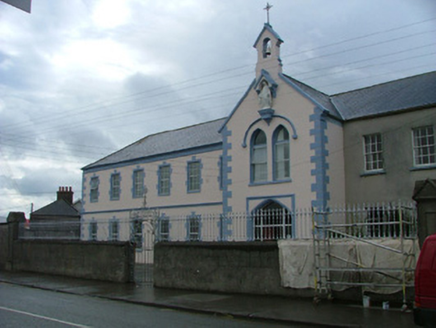Reg No: 11305006
Detached six-bay two-storey convent, built 1909, with advanced gable-fronted bay. Four-bay two-storey wing to south side with advanced gable-fronted central bays. Now also in use as school. ROOF: Do...
Detached multiple-bay two- and three-storey Gothic Revival convent on a U-plan, built 1857, with attached gable-fronted church to north forming quadrangle. Squared limestone walls throughout with cut...
Reg No: 12328005
Attached seven-bay single-storey national school, c.1875, on an almost-symmetrical plan with single-bay single-storey gabled projecting lower porch to centre. Now disused. Pitched slate roof (gabled...
Reg No: 12328009
Attached five-bay two-storey convent with dormer attic, dated 1850, with single-bay single-storey gabled projecting glazed porch to ground floor, two-bay two-storey projecting linking block to left (f...
Reg No: 12328010
Nuns' burial ground with various cut-stone cross-style markers, c.1850-present. Set back from road in grounds shared with Mooncoin Presentation Convent....
Reg No: 12306008
Detached nine-bay two-storey convent, built 1928, on a U-shaped plan comprising five-bay two-storey central block with single-bay single-storey flat-roofed projecting porch to centre ground floor, and...
Detached sixteen-bay two-storey convent, post-1879, probably incorporating fabric of earlier convent, pre-1840, comprising six-bay two-storey main block (accommodating private chapel to first floor) w...
Attached seven-bay two-storey over raised basement building with dormer attic, built 1868, built as return wing to convent with single-bay two-storey lean-to lower flanking bay with half-dormer attic ...
Gateway, c.1800, comprising paired unpainted rendered piers with iron double gates, unpainted roughcast curved flanking walls incorporating square-headed pedestrian gateway to east (having cut-limesto...
Detached two-bay single-storey gate lodge with dormer attic, c.1900, with single-bay single-storey lower entrance bay to right. Hipped slate roof (gabled to dormer attic windows; shallow hipped roof ...
Attached seven-bay two-storey over basement house with dormer attic, c.1725, originally detached comprising five-bay two-storey main block with single-bay two-storey bowed flanking end bays. Subseque...
Attached five-bay double-height over raised-basement single-cell private Catholic chapel, built 1868. Extensively renovated, 1994, to accommodate use as hostel. Hipped and pitched slate roof with cl...
Reg No: 13619014
Entrance gates, built c. 1850, originally accessing Sienna Convent, now leading to cul-de-sac. Channelled ashlar limestone square-profiled gate piers, bearing name "Sienna Convent" to frieze, surmoun...
Reg No: 13619128
Detached seven-bay four-storey former convent, dated 1792, designed by Francis Johnston. Paired three-bay three-storey wings added in 1840. Convent chapel added to west by G. C. Ashlin, dated 1876. ...
Reg No: 15310152
Detached nine-bay two-storey convent school, built in 1881 and altered c.1920, having a projecting gable-fronted two-bay two-storey section (with attic level) to the west side of the main façade (sou...
Reg No: 15310153
Graveyard on rectilinear plan associated with the Loreto Convent, Mullingar (15310152), erected c.1920, and having a collection of cast-iron grave markers. Freestanding crucifix to west side. Graveyar...
Attached nine-bay double-height convent chapel associated with the Presentation Convent (15310158), built c.1873. Originally eight-bay but extended by a bay to the north end at a later date. Single-st...
Detached eleven-bay three-storey convent building on L-shaped plan, built c.1869, and altered c.1921, having an advanced three-bay three-storey gable-fronted projection to the centre of the main faça...
Detached nine-bay two-storey convent, built c.1850, with stepped breakfronts and porch to façade. Abutting school to west. Set within its own grounds. Hipped slate roof with ridge tiles, rendered ...
Detached seven-bay two-storey school, built c.1850, with pedimented breakfront and return and extension to rear. Abutting convent to east. Built on the site of the old Roman Catholic Chapel. Hipped...
