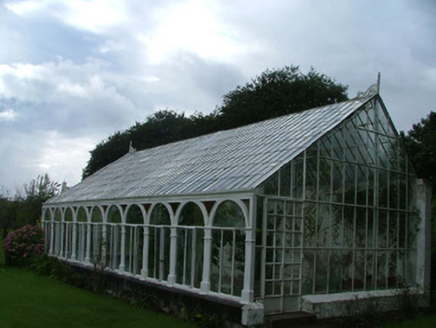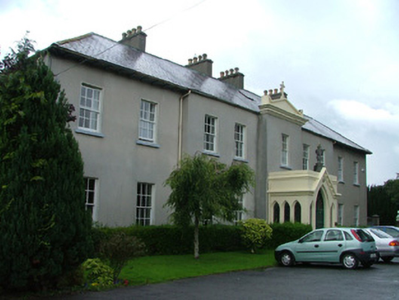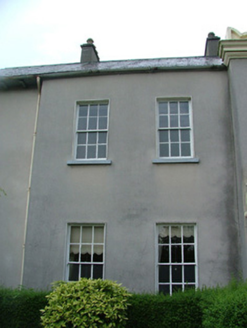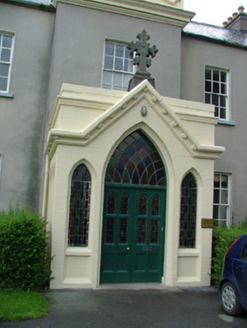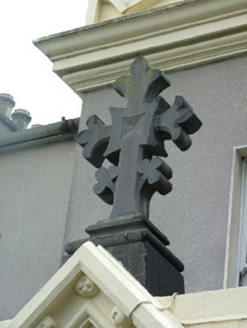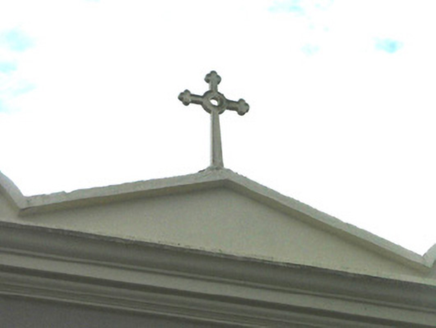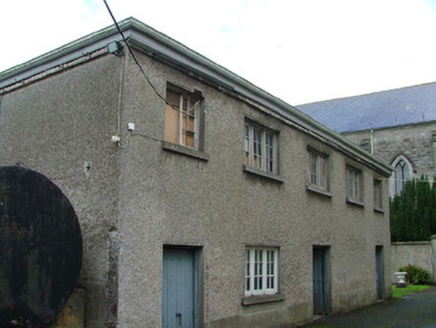Survey Data
Reg No
14818022
Rating
Regional
Categories of Special Interest
Architectural, Social
Original Use
Convent/nunnery
In Use As
Convent/nunnery
Date
1830 - 1870
Coordinates
253333, 212459
Date Recorded
19/08/2004
Date Updated
--/--/--
Description
Detached nine-bay two-storey convent, built c.1850, with stepped breakfronts and porch to façade. Abutting school to west. Set within its own grounds. Hipped slate roof with ridge tiles, rendered chimneystacks, terracotta pots and cast-iron rainwater goods. Smooth render to walls. Tooled stone cornice with pediment and iron cross to central breakfront, cut stone with tooled stone pediment and string course and stone cross to central porch. Timber sash windows with tooled stone sills, and pointed-arched windows with stained glass to porch. Pointed-arched door opening with tooled stone surround and double timber doors with stained glass panes and overlight. Plaque above door reads 'Presentation Education Office'. Outbuildings and glasshouse to rear site, accessed through church gates.
Appraisal
This artistically treated convent incorporates a variety of architectural details. Stained glass windows with an ornate porch and decorative cut stone finial cross enliven this otherwise plain building. Set within its own grounds, this convent along with its neighbouring school, provides an important service to the community.
