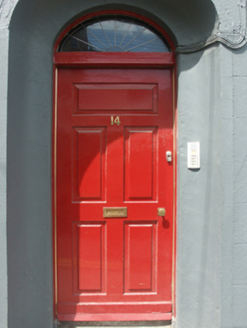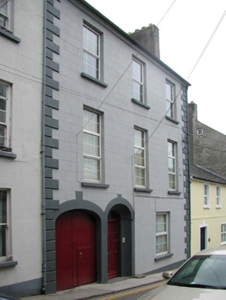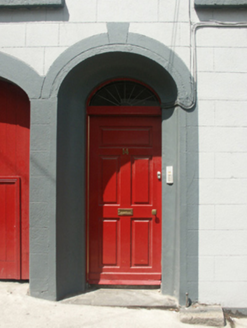Survey Data
Reg No
15502037
Rating
Regional
Categories of Special Interest
Architectural, Artistic, Historical, Social
Original Use
House
Historical Use
Convent/nunnery
In Use As
Apartment/flat (converted)
Date
1700 - 1783
Coordinates
304708, 122106
Date Recorded
07/07/2005
Date Updated
--/--/--
Description
Terraced three-bay three-storey townhouse, extant 1783, on a rectangular plan. Adapted to alternative use, 1866. Occupied, 1901; 1911. Renovated, ----, to accommodate continued alternative use. Pitched slate roof with clay ridge tiles, rendered chimney stacks having capping supporting terracotta or yellow terracotta pots, and replacement uPVC rainwater goods on rendered red brick header bond stepped eaves retaining cast-iron downpipes. Rendered, ruled and lined walls with rusticated rendered quoins to ends. Segmental-headed off-central door opening with cut-limestone threshold supporting remains of cast-iron bootscraper, and concealed dressings having concave reveals framing replacement timber panelled door having fanlight. Elliptical-headed carriageway (south) with concealed dressings framing timber boarded double doors. Square-headed window opening (north) with cut-granite sill, and concealed dressings framing replacement uPVC casement window replacing two-over-two timber sash window. Square-headed window openings (first floor) with cut-granite sills, and concealed dressings framing replacement uPVC casement windows replacing six-over-six timber sash windows having overlights. Square-headed window openings (top floor) with cut-granite sills, and concealed dressings framing replacement uPVC casement windows replacing six-over-six timber sash windows. Interior including (ground floor): hall retaining timber surrounds to door openings framing timber doors; and timber surrounds to door openings to remainder framing timber doors with timber panelled shutters to window openings. Street fronted with concrete footpath to front.
Appraisal
A townhouse representing an integral component of the domestic built heritage of Wexford with the architectural value of the composition suggested by such attributes as the compact rectilinear plan form off-centred on a restrained doorcase; the diminishing in scale of the openings on each floor producing a graduated visual impression with the "piano nobile"-like principal "apartments" or reception rooms originally showing so-called "Wexford Window" sash-and-overlight glazing patterns; and the high pitched roofline. Having been well maintained, the elementary form and massing survive intact together with quantities of the original fabric, both to the exterior and to the interior: however, the introduction of replacement fittings to most of the openings has not had a beneficial impact on the character or integrity of a townhouse making a pleasing visual statement in George's Street Lower. NOTE: Allegedly the townhouse of Lieutenant-Colonel Beauchamp Henry Dudley Colclough (1818-89) of the Wexford Militia; subsequently adapted as a 'LORETTO [sic] CONVENT Under the Patronage of the Right Rev. Dr. Furlong Bishop of Ferns' (The People 18th August 1866) prior to the removal of the sisters to nearby Mount Saint George and later to Spa Well Road (see 15500003); subsequently occupied by George Carroll (d. 1892) who was the first internment in Saint Ibar's Cemetery in Crosstown (Kehoe, 15).





