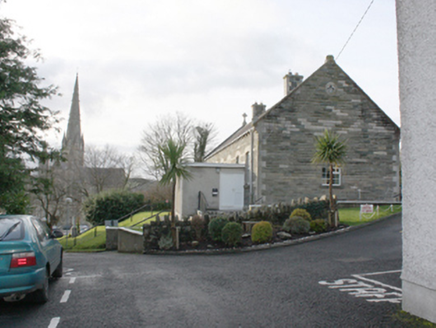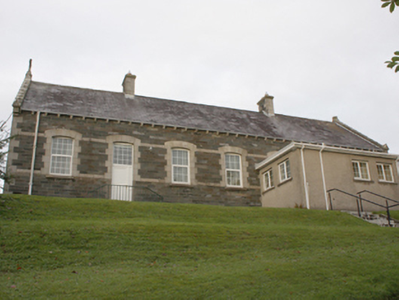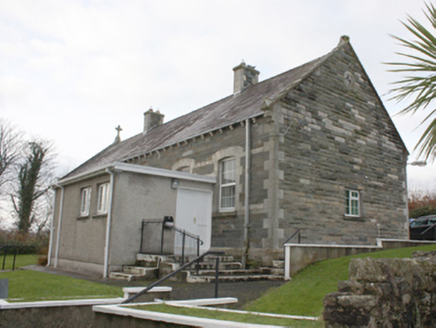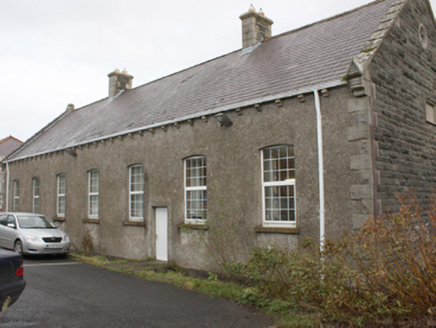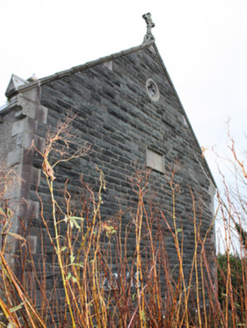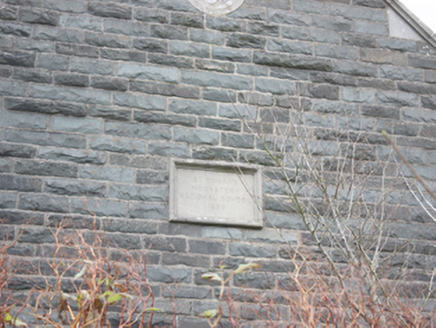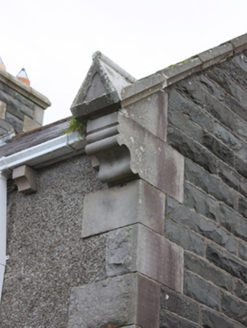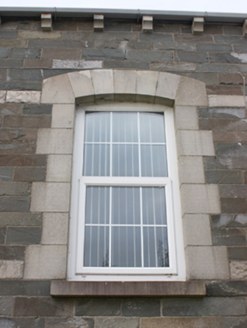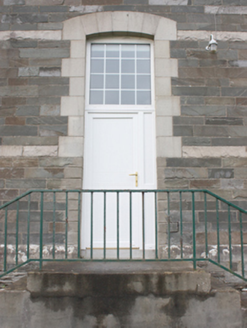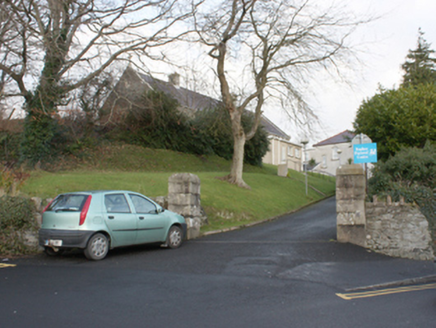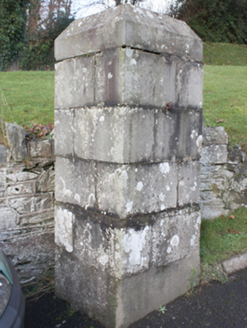Survey Data
Reg No
40501157
Rating
Regional
Categories of Special Interest
Architectural, Social
Original Use
School
Historical Use
Hall
In Use As
Church hall/parish hall
Date
1890 - 1895
Coordinates
216742, 411618
Date Recorded
02/12/2008
Date Updated
--/--/--
Description
Detached seven-bay single-storey former national school, built 1895. Later in use as a boys club from c. 1957. Now in use as meeting rooms for the Raphoe Pastoral Centre with modern single-storey flat-roofed toilet extension attached to the north end of the front elevation (east). Pitched natural slate roof with roll clay ridge tiles, a pair of squared rubble limestone chimneystacks with ashlar granite quoins, raised moulded ashlar granite verges to the gable ends (north and south) having moulded ashlar granite kneeler stones to eaves with gable-fronted finials over, cut stone Celtic cross finials over gable apexes, cavetto moulded cut stone modillions to eaves, and some surviving sections of cast-iron rainwater goods. Squared coursed and squared limestone walls to east elevation with flush ashlar granite block-and-start quoins to the corners and flush ashlar granite sill and lintel courses. Rock-faced squared and coursed limestone construction to the south and north gable ends, roughcast rendered walls to west elevation. Rectangular ashlar granite plaque with bolection moulded surround to the north elevation having engraved inscription and date reading ‘St. Eunan’s Monastery National School 1895’. Rock-faced squared limestone plinth with chamfered ashlar stone coping to south, east and north sides, chamfered roughcast rendered plinth to west elevation. Shallow segmental-headed window openings to east elevation with flush ashlar granite block-and-start surrounds and voussoirs, stone sills and replacement windows. Shallow segmental-headed window opening to west elevation having replacement fittings and cement rendered reveals; square-headed window opening to the north elevation having replacement window. Recessed blind quatrefoil motifs to the gable apexes to the north and south gable ends having cut stone surrounds with chamfered reveals. Shallow segmental-headed door opening to the east elevation having flush ashlar granite block-and-start surrounds and voussoirs, replacement door, and replacement overlight; door addressed by modern concrete platform and steps with painted metal handrail. Modern square-headed modern door opening to east side having modern fittings. Set back from road in elevated site to the north-east of the centre of Letterkenny with terraced lawn to the front east and modern car park to the west and north. Raphoe Pastoral Centre (not in survey) to north, grass area to east with flight of concrete steps with modern handrails leading to building, marble statue on cement rendered pedestal with inscription ‘Bliain Muire 1954’, tarmacadam driveway leading to building from south-east. Gateway to the south-east comprising a pair of ashlar gate piers (on square-plan) having chamfered capstones. Rubble stone boundary walls to road-frontage to the south and to the east having crenellated coping over.
Appraisal
Despite some modern alterations and additions, this fine late nineteenth-century former national school retains much of its original form and character. Its main elevation is distinguished by the construction in high-quality masonry with extensive detailing throughout, particularly by the ashlar block-and-start surrounds to the openings, the raised ashlar granite verges with intricate kneeler stones and cross finials, and by the bracketed eaves course. The plain south and east gable ends are enlivened by the cut stone quatrefoil motifs and by the granite date and name plaque to the south. The contrast between the grey dimension stone and the pale ashlar granite detailing add textural and tonal variation to the main elevations and creates an appealing composition of some decorative appeal. Its visual appeal and integrity is diminished by the loss of original fabric to the openings and particularly by the rather insensitive toilet block to the north end of the main elevation. The cut stone cross finials and quatrefoil motifs help to give this building an ecclesiastic character that is befitting its original use as a monastery school, and helps to create a visual and aesthetic unity between this building and the other buildings in the religious quarter of Letterkenny, including the cathedral (see 40501168), the bishop’s palace (see4 0501164), Loreto convent (40501188), and St. Eunan’s College (see 40501190). This building is of social significance as a former school where generations of children were taught. The form of this building suggests that it was originally built as a two classroom national school, and feature of many of its contemporaries in Ireland. This former national school is an integral element of the built heritage of Letterkenny, and is an interesting feature located in elevated site to the north-west of the town centre. The plain but well-crafted ashlar gate piers at the entrance of the driveway add to the setting while the simple rubble stone boundary walls with crenellated coping over completes this composition.
