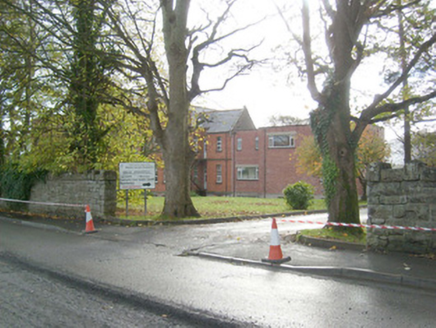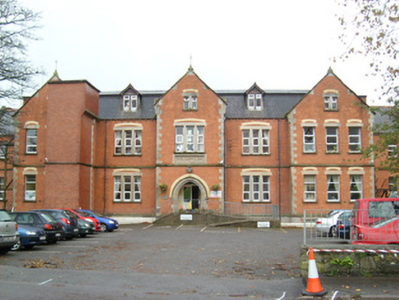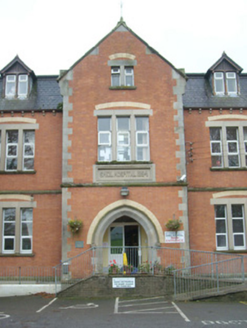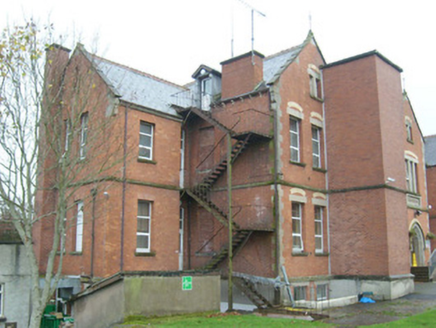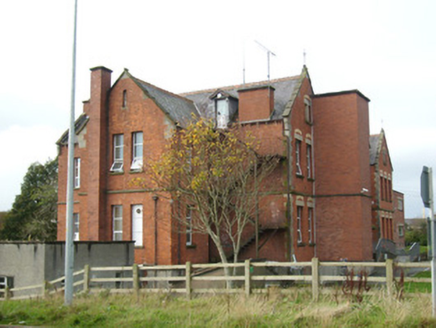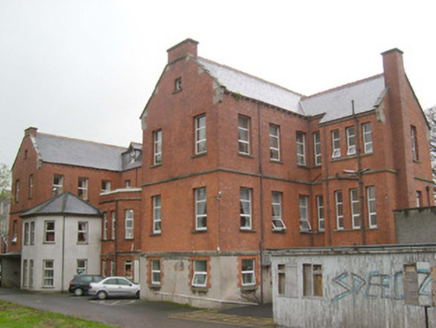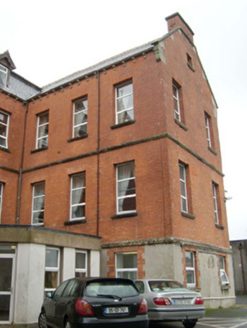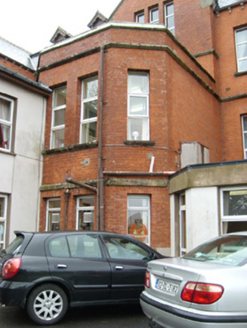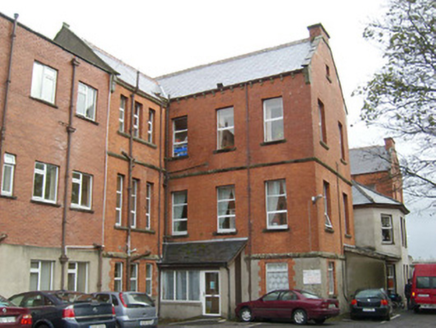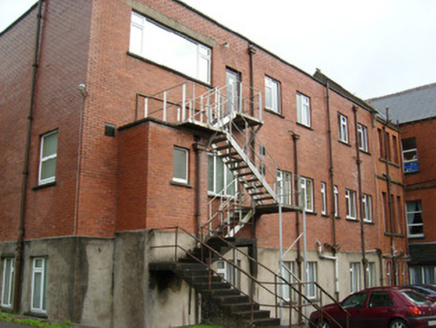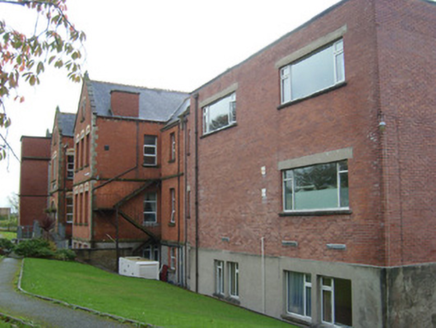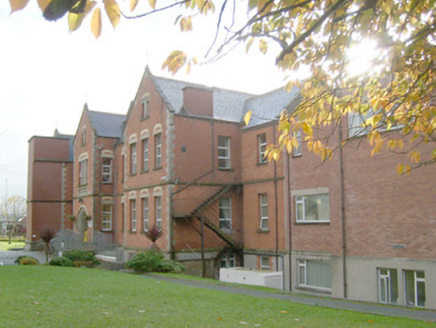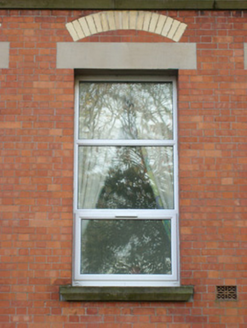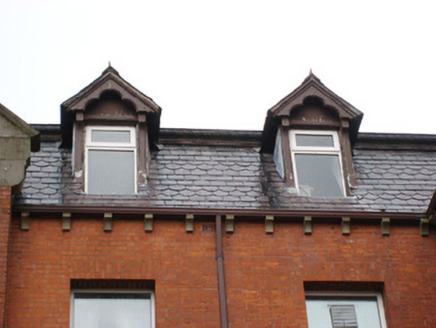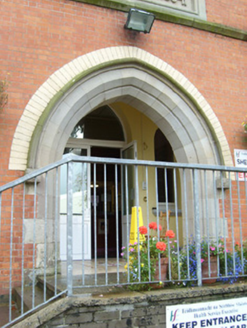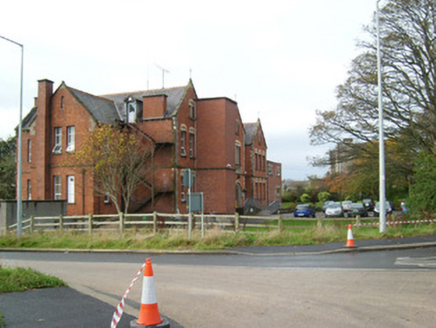Survey Data
Reg No
40852057
Rating
Regional
Categories of Special Interest
Architectural, Social
Original Use
Hospital/infirmary
In Use As
Hospital/infirmary
Date
1890 - 1895
Coordinates
188136, 361484
Date Recorded
30/10/2007
Date Updated
--/--/--
Description
Detached eleven-bay two-storey over basement hospital with attic storey, dated 1894, having central single-bay three-storey gable-fronted breakfront to the main elevation (north), projecting three-bay three-storey gable-fronted breakfronts to the penultimate bay to either end (east and west) of entrance elevation (north) and rear elevation (south), and with canted two-storey projection to the centre of the rear elevation (south). Altered in 1932. Modern three-bay two-storey over basement flat-roofed extension attached to the west elevation, two-storey canted projection with hipped slate roof offset to the west side of centre of rear elevation (south), and single-bay full-height lift shaft extension attached to the front of the gable-fronted projection to the east side of the front elevation (north). Single-storey extensions to the south-east corner. Mansard natural slate roof to main body of building having alternating bands of plain and fish scale slates, and with corbelled eaves course and moulded metal rainwater goods; two timber gabled dormer openings to front pitch (north), one to either side of central breakfront, and gabled dormer openings to rear having decorative bargeboards. Pitched natural slate roofs to gabled breakfronts/projections and to end bays having terracotta ridge cresting. Raised ashlar stone coping over breakfronts/gabled projections to entrance elevation (north) having decorative moulded capstones with wrought-iron finials over gable apexes and with ashlar stone kneeler stones at eaves level. Raised ashlar stone coping over gabled projections to rear elevation (south) having ashlar stone kneeler stones at eaves level and brick chimneystacks to gable apexes. Constructed of red brick (Flemish bond) with smooth rendered ruled-and-lined finish at basement level, flush block-start ashlar (sandstone?) quoins to the corners of breakfronts/gabled projections to entrance elevation (north), and having chamfered stringcourses between basement and ground floor levels and ground floor and first floor level. Cut stone date plaque with moulded frame over doorway to central breakfront having ‘Sheil Hospital 1894’ in relief. Square-headed window openings having chamfered stone sills, flush cut stone lintels, yellow brick relieving arches over, and having replacement window fittings. Triple-light window openings to central breakfront at first floor level, and to recessed flanking bays to either side at ground and first floor level, having cut stone mullions. Flush red brick block-and-start surrounds to the openings at basement level. Pointed arch door opening to front face of central breakfront having double chamfered ashlar tone surround with flush block-and-start ashlar stone surround, moulded hoodmoulding over, and flush yellow brick relieving arch/surround. Recessed doorway with replacement glazed double-doors and glazed surround. Doorway flanked to either side by pointed arch window openings with replacement fittings. Decorative tiled floor to recessed porch having coat of arms motif (Sheil family?). Plinth wall over basement level to front elevation having metal railings over; modern wheelchair ramps serving main entrance. Set back to road in extensive mature grounds to the east of Ballyshannon town centre. Car parks to front and rear; detached mortuary chapel to rear of site. Bounded on road-frontage to the north by rubble stone boundary wall having crenellated coping over.
Appraisal
This well-proportioned late-nineteenth century hospital retains much of its original architectural character despite the construction of a number of recent extensions and the loss of the original fabric to the openings. The gabled breakfronts give it an Institutional Gothic architectural character that is typical of buildings of its type and date in Ireland. This notable structure is distinguished by the quality of the materials used in its construction, particularly the fine ashlar stone detailing used for the doorway, quoins and over the various breakfronts etc. The tonal contrast between the red and yellow brick and the smooth ashlar stone detailing creates a visually appealing front elevation that is typical of many late Victorian institutional structures. The dormer windows, wrought-iron finials over the breakfronts and the decorative slate courses to the mansard roof are also significant features that help create a varied roofscape. Located in an elevated mature site overlooking the Rover Erne to the south, this notable structure makes a positive contribution to the architectural heritage of Ballyshannon and is a significant feature building to the eastern outskirts of the town. This building was originally built to designs by William Henry Byrne (1844 – 1917) who won a limited competition for the construction of the hospital with another notable architect William Hague (IAA). The main contractor involved was a McAdorey of Dundalk. Byrne was also at least partially responsible for the design of the adjacent Convent of Mercy (40852056), which was designed by O’Neill and Byrne architects and built between 1879 – 83, a building that resembles the original Sheil Hospital in terms of architectural style and scale. Later works (unknown) were carried out in 1932 by William James Doherty (1887 – 1951) under the Charitable Hospitals Acts of 1930 and 1931 (IAA). The hospital was originally constructed using funds (£6,000 – although Slater’s Directory of 1894 suggests a sum of £50,000) endowed under the will of Dr Simon Sheil who died in 1889. The Sheil family was important family in Ballyshannon during the nineteenth century, and accumulated great wealth as agents for the Connolly estate, and as lessee of the Erne Fisheries. The Sheil family resided at Sheil House (altered and not in survey; now in use as offices), which is located at the far end of College Street adjacent to the entrance to the carpark of St. Patrick’s Church (40852044), of which the Sheil family were benefactors. Doctor Sheil himself lived at a house called Laputa, which was demolished as part of the works on The Erne Dam by the ESB in the late 1940s and 1950s, but he used Sheil House as a doctor’s surgery.
