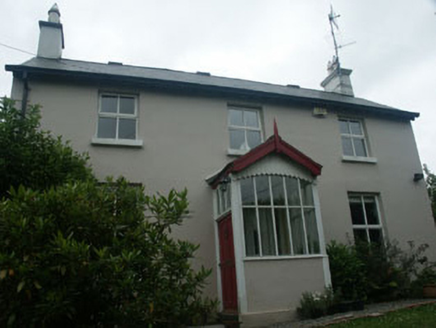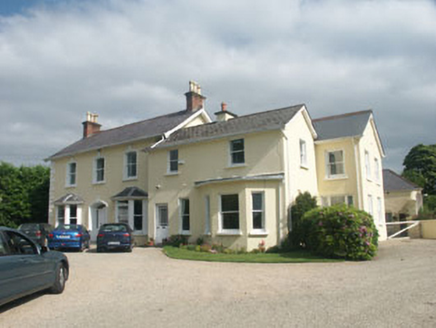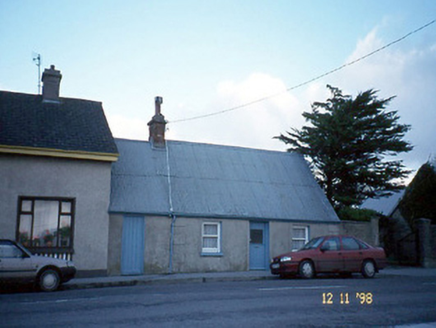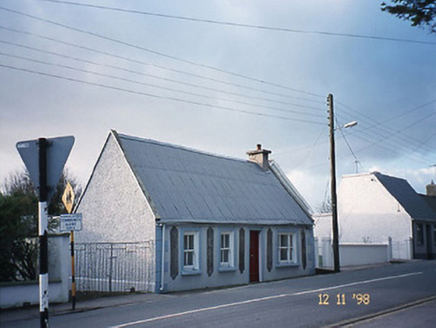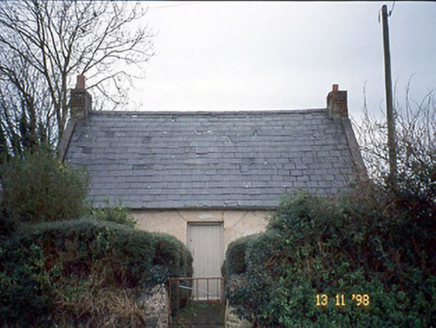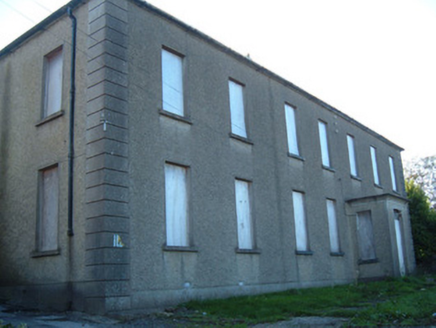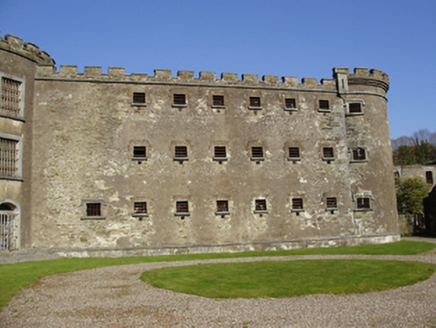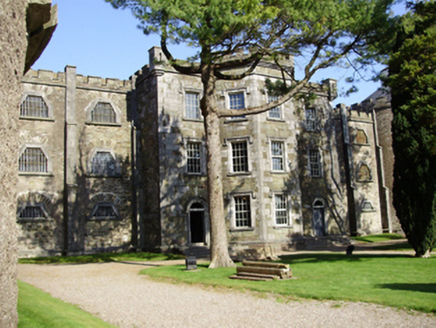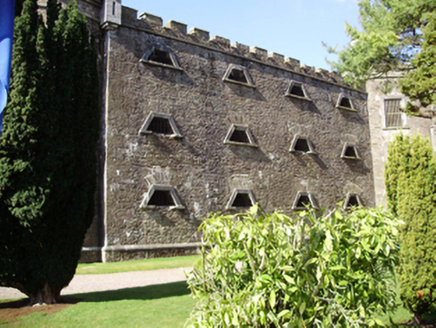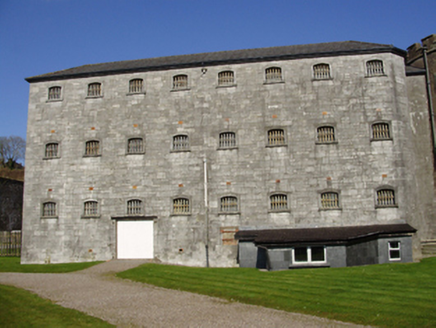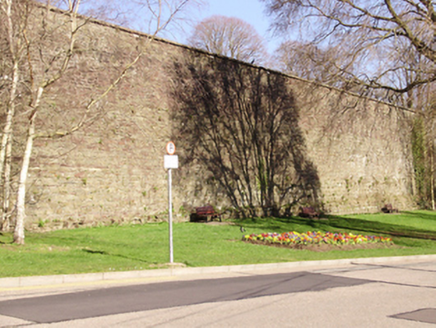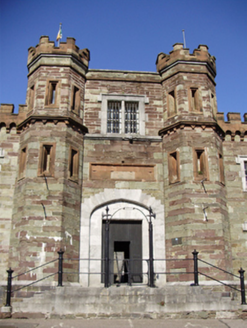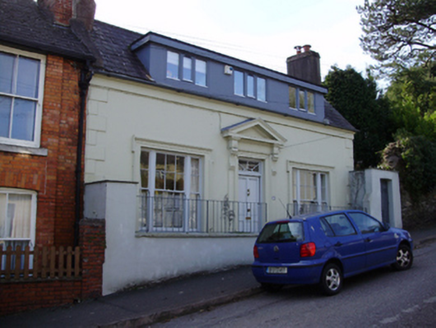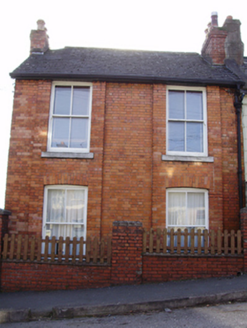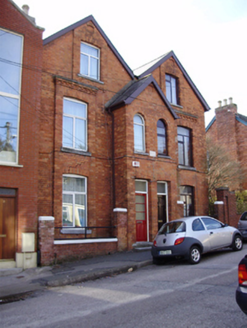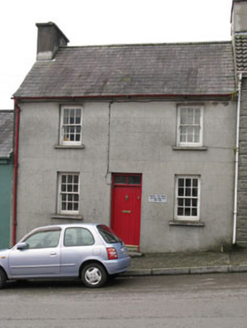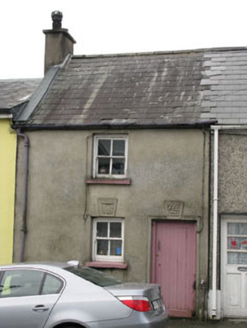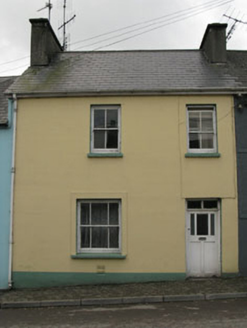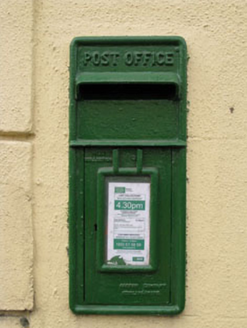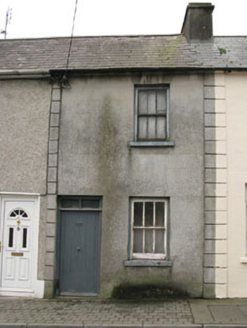Reg No: 16305012
Detached three-bay two storey house, built 1910, and extensively renovated c.1995. The façade is finished in painted render with a slated gable-ended pitched roof and rendered chimneystacks. The en...
Reg No: 16305013
Detached three-bay two-storey house of c.1885, which was greatly enlarged in c.1995 with the addition of a large two-storey double-pile extension to the east. The original section of the house is fin...
Reg No: 21400283
Attached four-bay single-storey house, built c. 1870, originally three-bay. Extended to north, c. 1930, with single-bay single-storey end bay. Render façade enrichments added including moulded arch...
Reg No: 21400284
Detached four-bay single-storey house, built c. 1890. Renovated, c. 1935, with render façade enrichments added. Pitched corrugated metal sheet roof with rendered chimneystack and cement gable parap...
Reg No: 21400286
Detached three-bay single-storey house, built c. 1885. Pitched slate roof with clay ridge tiles and brick gable chimneystacks. Painted rendered walls. Timber boarded door. Painted stone sills to t...
Reg No: 20818106
Detached seven-bay two-storey Christian Brothers monastery, built c. 1880, northern two bays being addition, having flat-roof porch to front (west) elevation and lower hipped and pitched two-bay two-s...
Reg No: 20866005
Detached H-plan former gaol, built 1818-24. Eastern section comprises central three-storey drum gallery with six-bay three-storey single-sided cell blocks extending to east, north and south with termi...
Reg No: 20866006
Detached H-plan former gaol, built 1818-24, now partly in use as heritage centre. Former governor's house forms central section comprising three-bay three-storey block with full-height canted bays to...
Reg No: 20866007
Detached H-plan former gaol, built 1818-24, now partly in use as heritage centre. Western section comprises central three-storey circular drum gallery with six-bay three-storey single-sided cell block...
Reg No: 20866008
Detached H-plan former gaol, built 1818-24, now partly in use as heritage centre. West cell block remodelled c.1870, comprising double-pile seven-bay three-storey double-sided cell block building with...
Reg No: 20866009
Boundary wall, built 1818, enclosing former gaol. Rubble stone walls with cut limestone capping stones, base batter to north elevation and intermittent cut limestone mock bartizans. Segmental-arched o...
Reg No: 20866010
Detached five-bay-three-storey gate house, built 1818-24, comprising three-storey central block with canted bay towers to front (south) elevation and flanking lower single-bay two-storey wings. Now in...
Reg No: 20866020
Attached three-bay single-storey with attic house, built c.1840. Pitched slate roof with rendered chimneystacks, recent flat-roofed dormer windows and replacement rainwater goods. Rendered walls with ...
Reg No: 20866021
Attached two-bay two-storey house, built c.1840, with full-height slightly advanced bays to front (north-east) elevation. Pitched slate roof with red brick chimneystacks and replacement rainwater good...
Reg No: 20866022
Pair of semi-detached gable-fronted two-bay three-storey houses, built c.1860, having slightly advanced surround to ground and first floor windows, and shared gable-fronted entrance bay to front (nort...
Reg No: 20844004
Terraced three-bay two-storey house, built c.1870. Pitched slate roof with rendered chimneystack, eaves course and cast-iron rainwater goods. Lined-and-ruled rendered walls with stone plaque to front ...
Reg No: 20844005
Terraced two-bay two-storey house, built c.1870. Pitched slate roof with rendered chimneystack and cast-iron rainwater goods. Rendered walls with public water tap to west end of front (north) elevatio...
Reg No: 20844006
Terraced two-bay two-storey house, built c.1910. Pitched artificial slate roof with roughcast and rendered chimneystacks and uPVC rainwater goods. Lined-and-ruled rendered walls to front (north-east) ...
Reg No: 20844007
Wall-mounted cast-iron post box, installed c.1950, bearing raised lettering and maker's stamp to base within raised surrounds....
Reg No: 20844008
Terraced two-bay two-storey house, built c.1890, now vacant. Pitched slate roof with rendered chimneystack, eaves course and uPVC rainwater goods. Lined-and-ruled rendered walls with channelled render...
