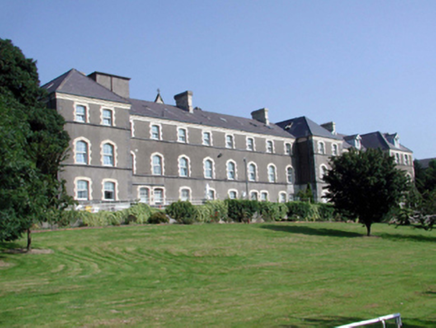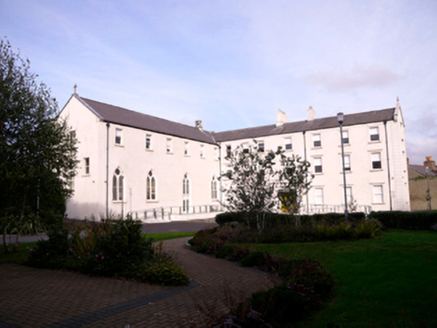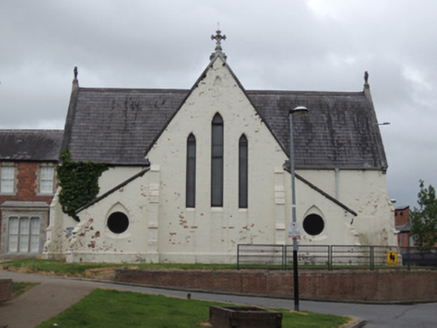Reg No: 31212176
Detached seven-bay two-storey over part raised basement convent, built 1843-4; opened 1844, on a U-shaped plan with two-bay full-height pedimented advanced end bays centred on single-bay full-height b...
Reg No: 31212177
Detached six-bay two-storey over part raised basement school, dated 1874, on a cruciform plan originally attached seven-bay two-storey centred on single-bay full-height gabled projecting breakfront; s...
Reg No: 31212178
Burial ground, opened 1842. Set in landscaped grounds shared with Mount Saint Mary's Convent of Mercy with cast-iron railings to perimeter centred on cast-iron gate....
Reg No: 31212180
Freestanding single-bay single-storey summerhouse, extant 1897, on an octagonal plan. Now disused. Octagonal slate roof centred on pitched (gabled) slate roof, pressed or rolled lead ridges with wro...
Reg No: 31212181
Gateway, extant 1897, on a symmetrical plan comprising pair of tuck pointed drag edged tooled limestone ashlar piers on chamfered plinths having "Cyma Recta"- or "Cyma Reversa"-detailed pyramidal capp...
Reg No: 50010823
Corner-sited pair of four-bay thee-storey houses over exposed basement, built c.1828, now combined to form convent, with doorway of southern house now blocked up to form window, and with further store...
Reg No: 50011188
Attached five-bay single-cell chapel, built c.1890, with connecting wing abutting rear elevation of Sisters of Charity Convent, with entrance porch to northwest and sacristy to east gable, built c.199...
Reg No: 40307018
Detached L-plan two-storey national school, built 1909, with gable-fronted projection to front elevation, secondary gable set back alongside, single-storey flat-roofed extensions c.1960 flanking main ...
Detached single-bay (six-bay deep) two-storey gable-fronted chapel-cum-dormitory, built 1898, on a rectangular plan originally attached. Remodelled, 1970, producing present composition. Pitched slat...
Gateway, built 1861, on a symmetrical plan comprising pair of cut-granite panelled piers on moulded cushion courses on plinths having paired stringcourses below capping. Road fronted at entrance to g...
Reg No: 20820108
Detached U-plan convent, dated 1910, comprising north-facing two-storey L-plan main block with canted-bay to north-east corner of facade, later four-bay single-storey oratory to south-east, and recent...
Reg No: 22816051
Detached three-bay single-storey gate lodge, c.1900, with two-bay single-storey side elevations. Extended, c.1975, comprising single-bay single-storey flat-roofed lower end bay to left (south-east). ...
Reg No: 22816052
Attached nine-bay two-storey convent, c.1875, originally detached on a U-shaped plan with single-bay two-storey returns to north-west. Renovated, c.1975, with single-bay single-storey flat-roofed pro...
Attached three-bay two-storey house, extant 1897, on a T-shaped plan centred on single-bay single-storey flat-roofed projecting porch to ground floor. In alternative use, 2010. Vacated, 2011. For s...
Reg No: 30407701
Five-bay two-storey former convent with basement, dated 1874, with gabled entrance breakfront to front elevation, chapel addition to south-east and single-storey addition to north-west. Hipped slate r...
Reg No: 30407702
Three-bay former chapel, built c.1890, attached to south-east elevation of convent and having three-stage bell tower to south-east and canted-plan chancel to north-east. Pitched slate roofs with felt ...
Reg No: 22830221
Detached eighteen-bay three-storey convent with dormer attic, c.1900, on a complex plan comprising four-bay three-storey entrance block with two-bay three-storey advanced flanking bays, eight-bay thre...
Reg No: 50080879
Attached four-bay two-storey former convent chapel, built c.1820, having seven-bay three-storey former convent extension to south-east, built c.1900. Now in use as offices. Pitched slate roof having l...
Attached cruciform-plan Roman Catholic church, built c.1860, having four-bay nave, full-height chancel and transepts, sacristies to north-east and south-east re-entrant corners of transept with lean-t...
Convent cemetery on irregular plan, opened 1858, having cast-iron grave markers and a cut limestone Celtic cross set within round iron railings on cut stone plinth. Surrounded by rubble limestone wall...
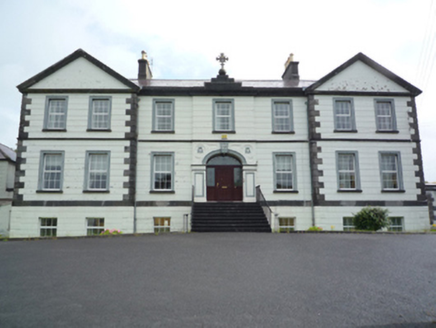
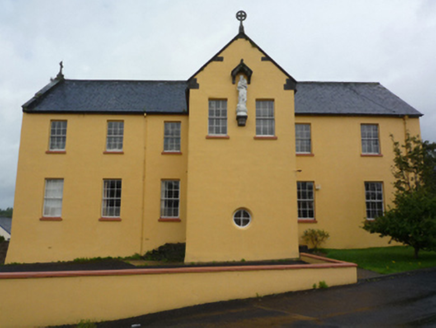
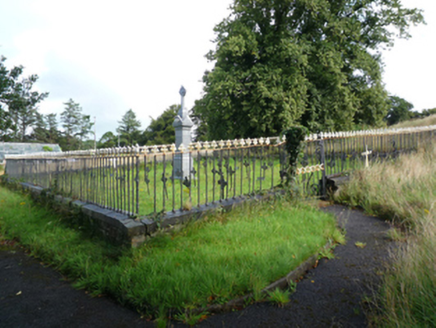
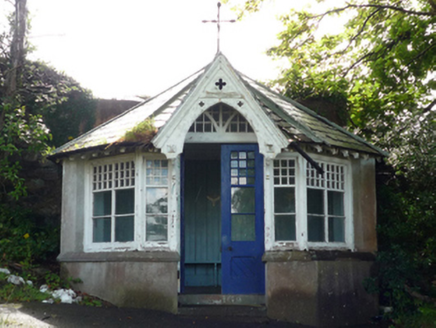
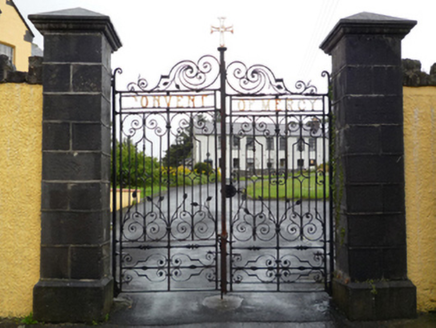
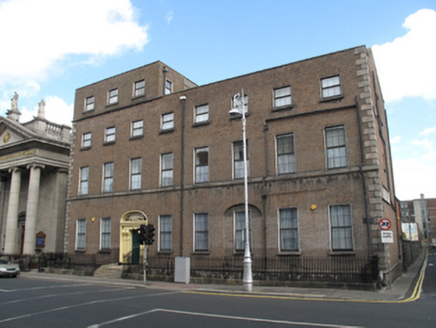
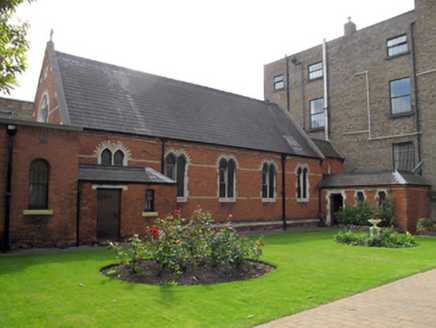
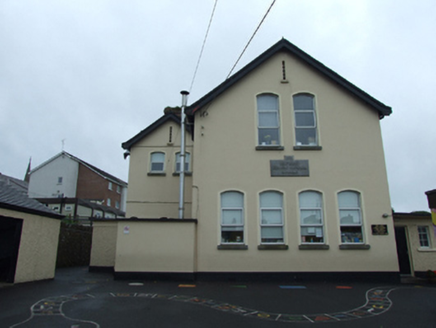
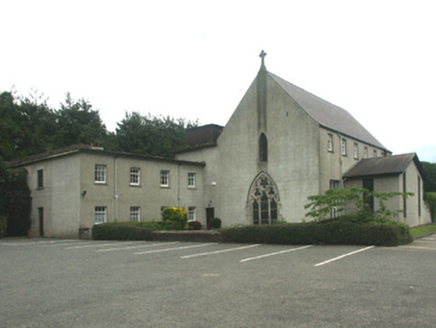
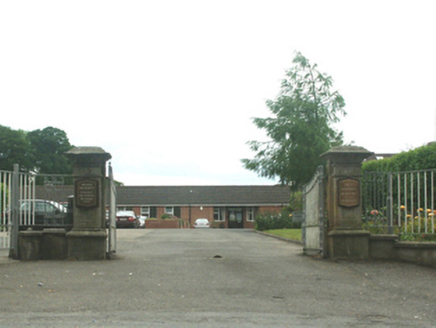
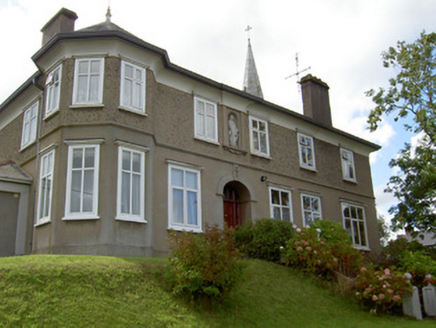
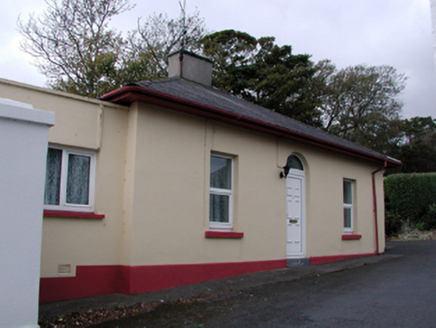
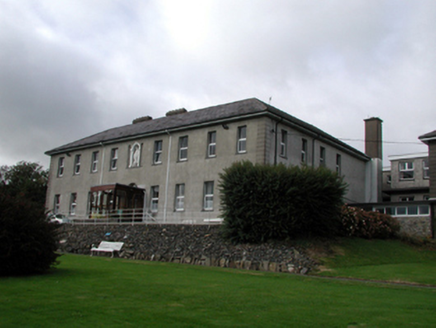

![Clochar na Trócaire Carna [Carna Convent of Mercy], RUSHEENNAMANAGH, Carna [Carna], Co. GALWAY](https://www.buildingsofireland.ie/building-images-iiif/niah/images/survey_specific/fullsize/30407701_1.jpg)
![Clochar na Trócaire Carna [Carna Convent of Mercy], RUSHEENNAMANAGH, Carna [Carna], Co. GALWAY](https://www.buildingsofireland.ie/building-images-iiif/niah/images/survey_specific/fullsize/30407702_1.jpg)
