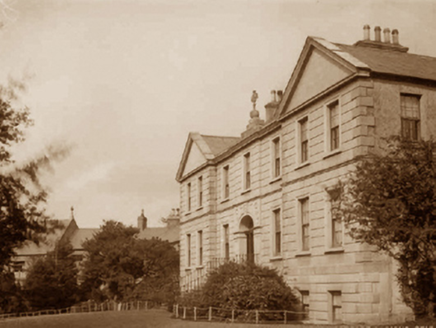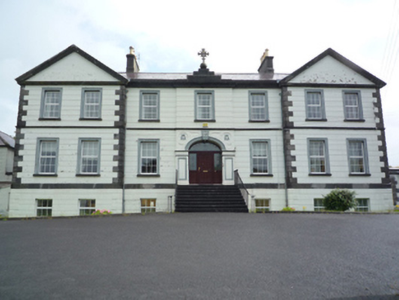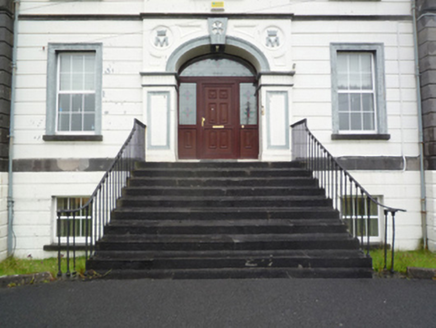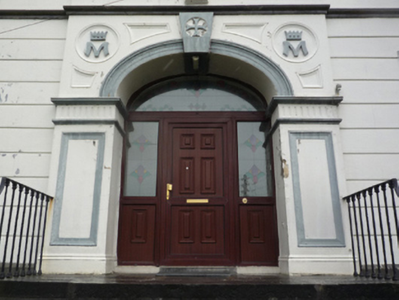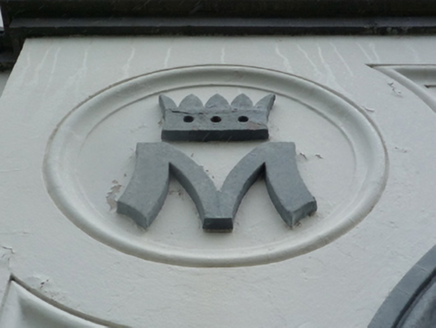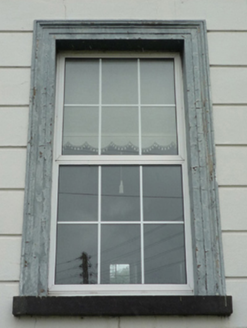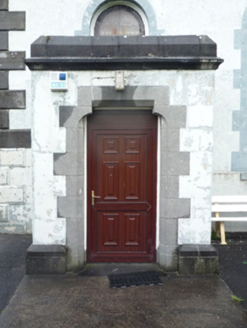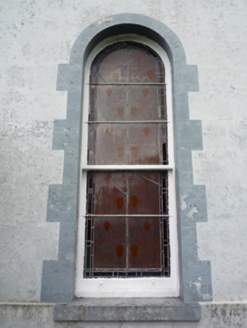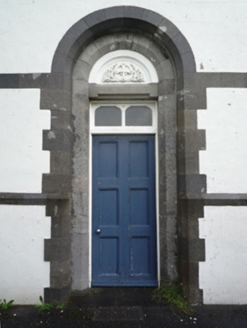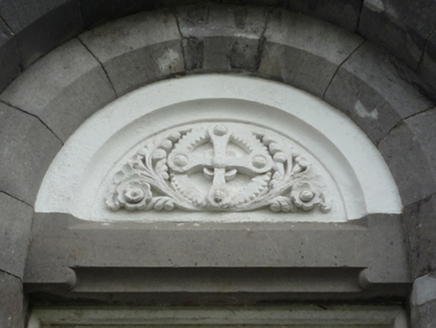Survey Data
Reg No
31212176
Rating
Regional
Categories of Special Interest
Architectural, Artistic, Historical, Social
Original Use
Convent/nunnery
Date
1840 - 1845
Coordinates
100207, 284356
Date Recorded
11/08/2008
Date Updated
--/--/--
Description
Detached seven-bay two-storey over part raised basement convent, built 1843-4; opened 1844, on a U-shaped plan with two-bay full-height pedimented advanced end bays centred on single-bay full-height breakfront; five-bay (west) or seven-bay (east) two-storey side elevations. Occupied, 1911. Refenestrated, ----. Closed, 2008. Now disused. Pitched (gable-fronted) slate roofs centred on pitched double-pile (M-profile) slate roof behind parapet with clay ridge tiles, rendered chimney stacks on cut-limestone chamfered cushion courses on rendered bases having cut-limestone corbelled stepped capping supporting yellow terracotta octagonal pots, and concealed rainwater goods retaining cast-iron octagonal or ogee hoppers and downpipes. Rendered channelled walls to front (south) elevation on cut-limestone chamfered cushion course on rendered channelled base with rusticated cut-limestone quoins to corners supporting "Cyma Recta" or "Cyma Reversa" pediments; rendered, ruled and lined surface finish (remainder). Elliptical-headed central door opening approached by flight of ten cut-limestone steps between cast-iron railings with moulded archivolt centred on Maltese Cross-detailed keystone framing replacement uPVC panelled door having sidelights on panelled risers below overlight. Square-headed window openings with cut-limestone sills, and concealed dressings (basement) or moulded surrounds (remainder) framing replacement uPVC casement windows replacing three-over-six (basement) or six-over-six (remainder) timber sash windows. Interior including (ground floor): central hall on a rectangular plan retaining carved timber Classical-style surrounds to window openings framing timber panelled shutters on panelled risers with carved timber Classical-style surrounds to opposing door openings framing timber panelled doors centred on round-headed niche, and moulded plasterwork cornice to ceiling; reception room (west) retaining carved timber surround to door opening framing timber panelled door with carved timber surrounds to window openings framing timber panelled shutters on panelled risers, cut-black marble Classical-style chimneypiece, and picture railing below moulded plasterwork cornice to ceiling centred on "bas-relief" ceiling rose; double-height chapel (east) with wrought iron gallery (south), timber panelled wainscoting supporting timber dado rail, decorative plasterwork cornices to compartmentalised ceiling on "Anthemion"-detailed friezes centred "Acanthus"-detailed ceiling roses, and stepped dais to sanctuary (north) reordered, 1973, with square-headed chancel arch framing remains of altar below stained glass windows (----); pair of staircase halls (north) retaining carved timber surrounds to door openings framing timber panelled doors, staircases on dog leg plans with turned timber "spindle" balusters supporting carved timber banisters terminating in volutes, and carved timber surrounds to door openings to landings framing timber panelled doors; and carved timber surrounds to door openings to remainder framing timber panelled doors with carved timber surrounds to window openings framing timber panelled shutters on panelled risers. Set in landscaped grounds on a slightly elevated site.
Appraisal
A convent erected by John Gibbons (d. 1857) representing an important component of the mid nineteenth-century built heritage of Westport with the architectural value of the composition, one occupying a site obtained by Reverend Bernard Burke (1789-1861) from Howe Peter Browne (1788-1845) of Westport House, confirmed by such attributes as the deliberate alignment maximising on scenic vistas overlooking landscaped grounds with Croagh Patrick as a picturesque backdrop in the far distance; the symmetrical or near-symmetrical footprint centred on a Classically-detailed doorcase; the definition of the principal floor as a slightly elevated "piano nobile"; the slight diminishing in scale of the openings on each floor producing a feint graduated visual impression; and the pedimented roofline. Having been well maintained, the elementary form and massing survive intact together with substantial quantities of the original fabric, both to the exterior and to the interior where contemporary joinery; restrained chimneypieces; decorative plasterwork enrichments; and a deconsecrated chapel decorated by 'a Mr. Balfe, Dublin, [with] stained glass designed by his artist, Mr. Moore, and his assistant Mr. Kelly' (Mayo County Council 2012, 14), all highlight the artistic potential of the composition: however, the introduction of replacement fittings to most of the openings has not had a beneficial impact on the character or integrity a convent forming part of a self-contained group alongside an adjacent school (see 31212177) and summerhouse (see 31212180) with the resulting ensemble making a pleasing visual statement overlooking Altamont Street.
