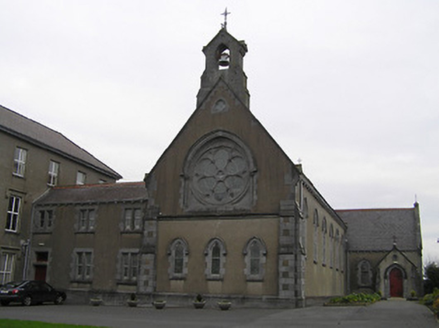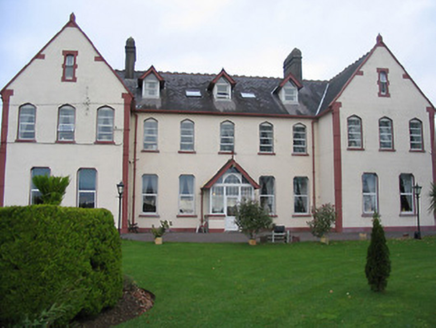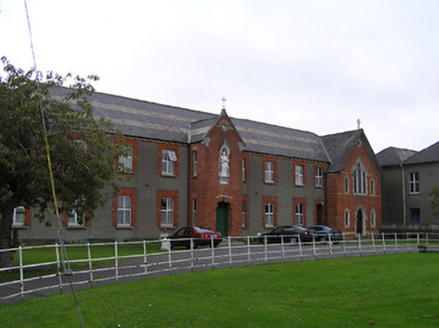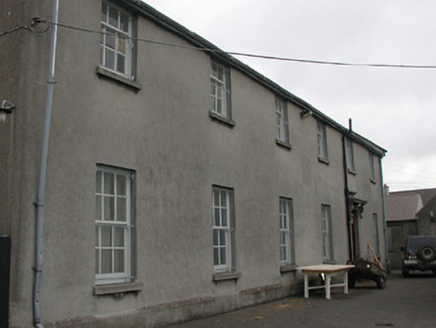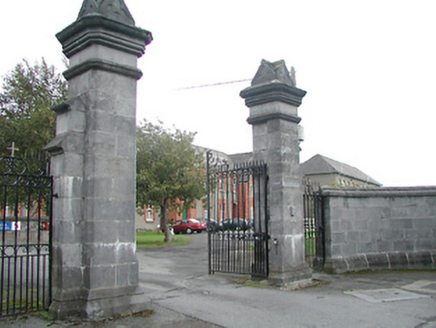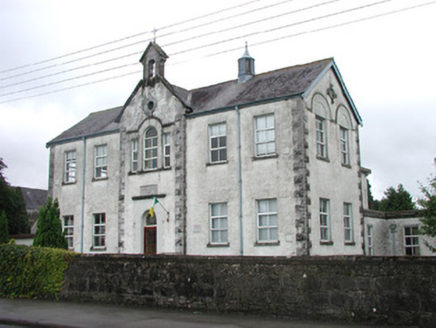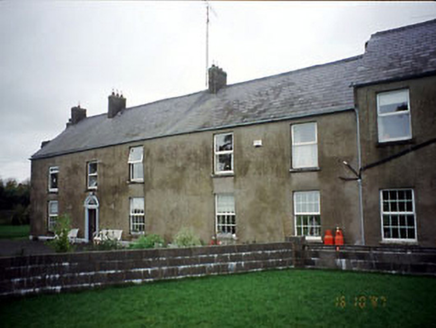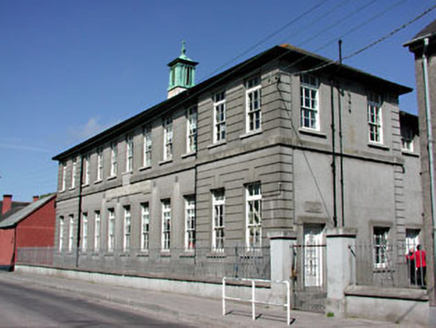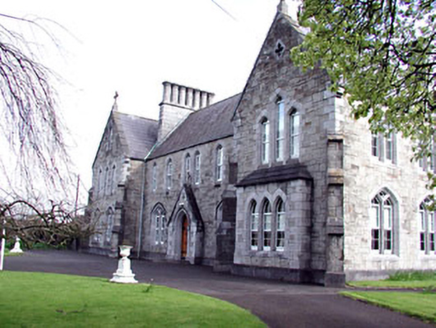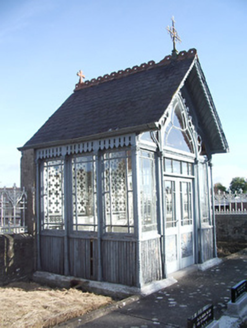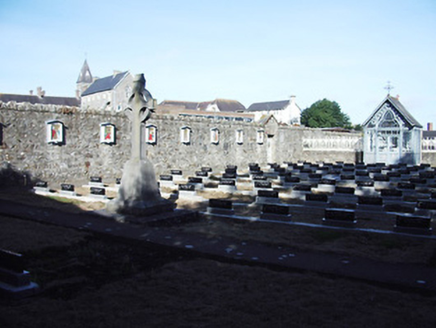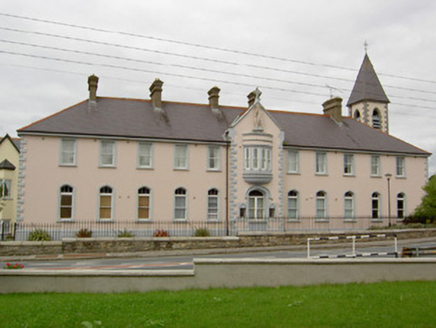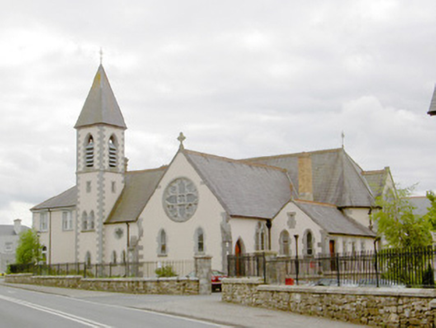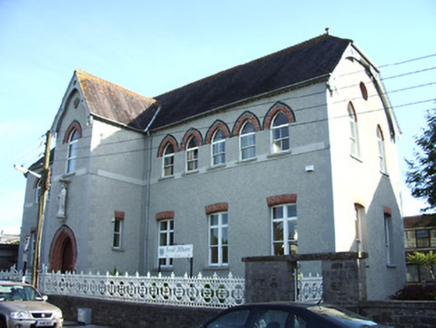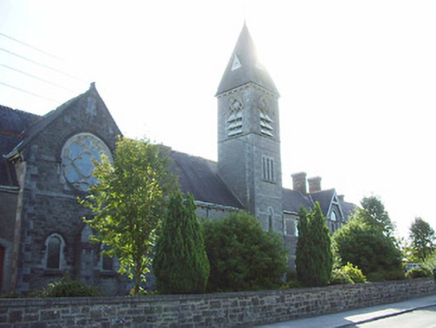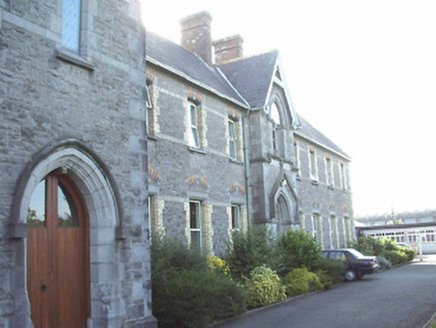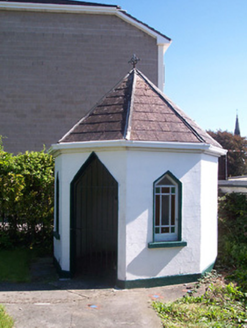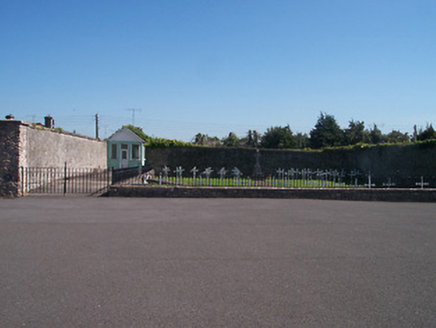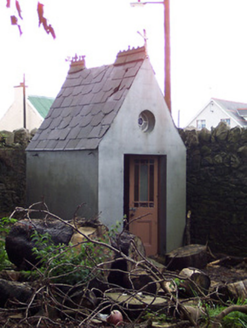Attached seven-bay double-height Gothic Revival Catholic chapel, built 1906, on a T-shaped plan comprising six-bay double-height nave with single-bay double-height lower chancel to north having two-ba...
Detached seven-bay double-height national school, built 1889-90, on a H-shaped plan with three-bay double-height projecting flanking wings having seven-bay double-height side elevations (accommodating...
Reg No: 12317049
Detached eleven-bay two-storey convent with dormer attic, c.1875, on a U-shaped plan comprising five-bay two-storey central block with single-bay single-storey gabled projecting glazed porch to centre...
Reg No: 12002001
Attached nine-bay two-storey convent, built 1886, originally detached on an L-shaped plan about a courtyard with single-bay two-storey gabled projecting entrance bay to centre, three-bay two-storey si...
Reg No: 12002002
Detached six-bay two-storey industrial school, pre-1900. Now in use as school. Pitched slate roof with clay ridge tiles, rendered chimney stack, rendered coping, and replacement iron rainwater goods...
Reg No: 12002003
Gateway, built 1886, comprising pair of limestone ashlar piers with friezes between moulded courses, moulded capping having gabled trefoil-panelled finials, iron double gates, stepped buttresses suppo...
Reg No: 14804041
Detached five-bay two-storey national school, built in 1911, with central gabled breakfront, with two-storey return to rear, extensions to north-east and south-west, built in 1929 and 1954. Set back ...
Detached three-bay two-storey house, c.1790, with round-headed stone doorcase and curved bow at rear. Two-bay two-storey side extension, c.1820. Various single and two-storey additions, including sc...
Reg No: 14328010
Detached eleven-bay, two-storey national school, built 1924, with projecting terminating bays. Hipped slate roof with bellcote having copper vent with ball finial and cross. Rendered walls to centra...
Detached seven-bay two-and three-storey Gothic Revival convent, built c.1867. Comprising of five-bay two-storey central block, flanked by gabled projecting three-storey terminating bays. Snecked lim...
Saint Joseph's Convent of Mercy, Saint Joseph's Road, TOWNPARKS (ARDAGH BY.), Longford, Co. LONGFORD
Reg No: 13005056
Detached three-bay single-storey oratory, erected c. 1900. Pitched slate roof in decorative courses with terracotta ridge cresting, wrought-iron cross finial and cast-iron rainwater goods. Painted t...
Saint Joseph's Convent of Mercy, Saint Joseph's Road, TOWNPARKS (ARDAGH BY.), Longford, Co. LONGFORD
Reg No: 13005057
Convent burial ground associated with the Convent of Mercy, Longford Town (13004040), established c. 1880, containing a collection of polished granite grave markers. Random rubble limestone boundary ...
Reg No: 13303029
Detached eleven-bay two-storey former convent, built 1869, having a central single-bay gable-fronted breakfront to the centre of the main elevation (east). Central two-storey return to the rear (west...
Reg No: 13303030
Attached former convent church on cruciform-plan, built c. 1897, with three-bay nave to the east, single-bay transepts to the north and south, polygonal chancel to the west, single-storey sacristy att...
Saint Joseph's Convent of Mercy, Saint Joseph's Road, TOWNPARKS (ARDAGH BY.), Longford, Co. LONGFORD
Reg No: 13004036
Detached seven-bay two-storey second level school, built 1886, with advanced gabled entrance bay to the centre of the front elevation (west). Several late-twentieth century extensions and auxiliary b...
Saint Joseph's Convent of Mercy, Saint Joseph's Road, TOWNPARKS (ARDAGH BY.), Longford, Co. LONGFORD
Reg No: 13004039
Attached convent chapel on cruciform cruciform-plan, built 1872-74, comprising a four-bay nave, tower on square-plan (with pyramidal roof over) attached to the south end of the west elevation, single-...
Saint Joseph's Convent of Mercy, Saint Joseph's Road, TOWNPARKS (ARDAGH BY.), Longford, Co. LONGFORD
Reg No: 13004040
Attached nine-bay two-storey convent complex, built 1874, with advanced gable-fronted bay to the centre of the front elevation (west) having splayed base and six-bay three-storey over basement wing to...
Freestanding single-storey gazebo on octagonal plan, erected c.1940, located within the grounds of the Convent of Mercy, Moate (15317030). Hipped artificial slate roof with lead hips and a wrought-iro...
Graveyard on rectilinear plan associated with the Convent of Mercy (15317030), erected c.1900, and having a collection of cast-iron grave markers dating from c.1900 to c.1950. Freestanding granite Cel...
Freestanding single-bay single-storey gable-fronted former oratory/shrine associated with the Convent of Mercy, Rochfortbridge (15320011), erected c.1910. Currently out of use. Steeply pitched decorat...
