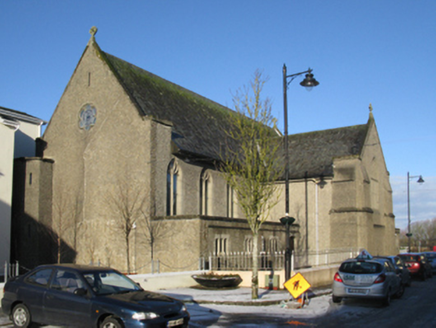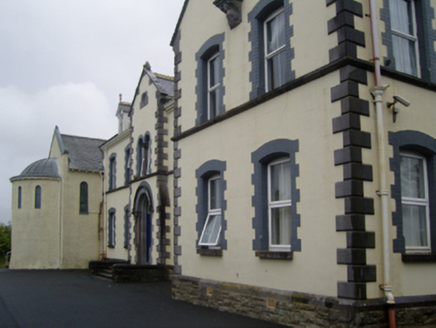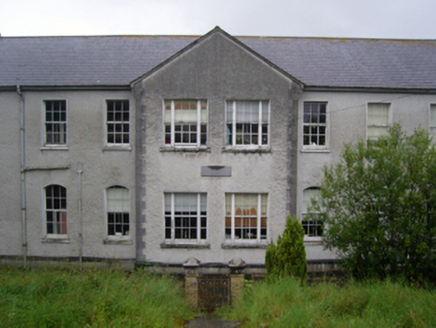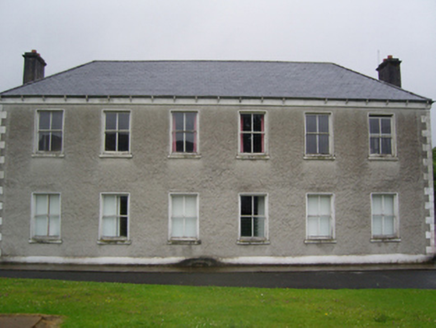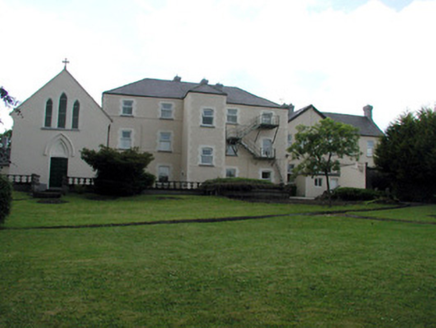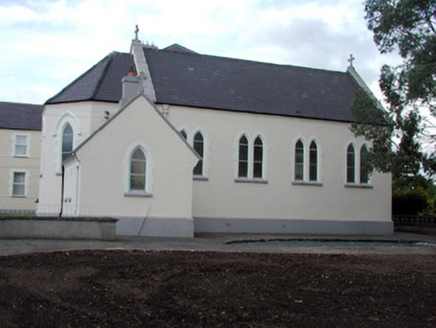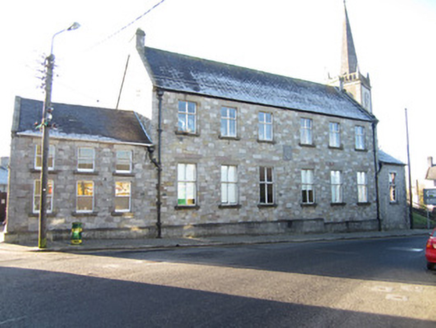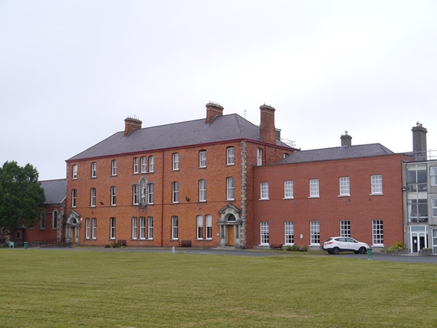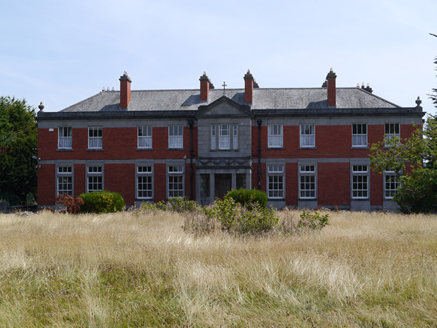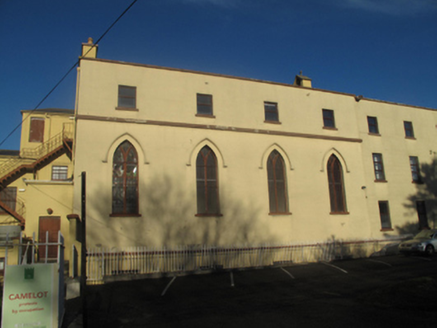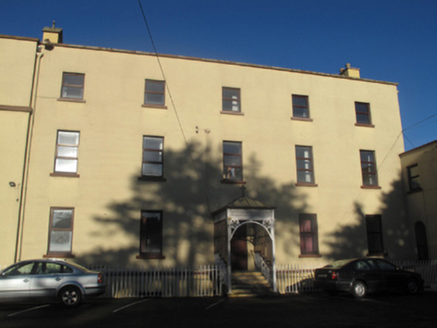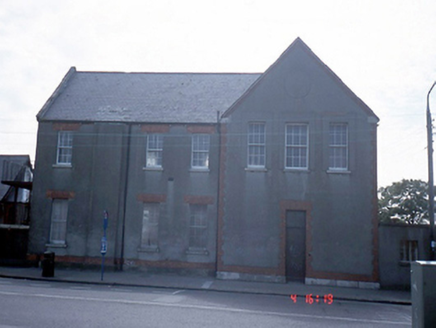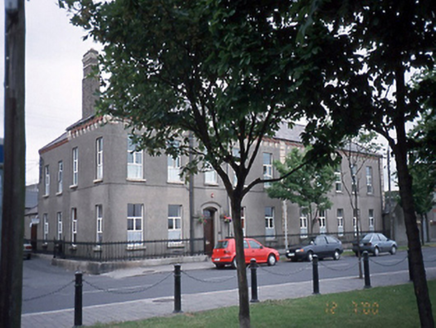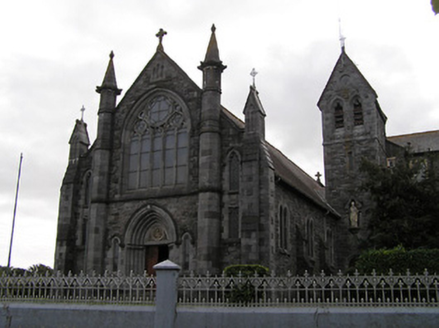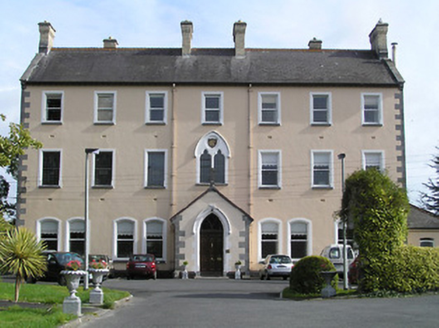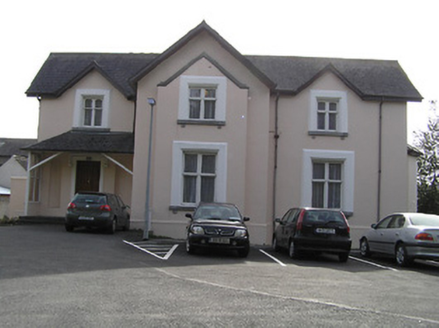Reg No: 31215062
Gateway, extant 1894, on a symmetrical plan comprising pair of tuck pointed drag edged rock faced limestone ashlar piers on chamfered plinths having drag edged rock faced cut-limestone stepped capping...
Reg No: 31204001
Detached eleven-bay two-storey convent with attic, completed 1889, on a H-shaped plan with two-bay (six-bay deep) two-storey gabled projecting end bays centred on single-bay full-height buttressed gab...
Reg No: 31204002
Burial ground, opened 1865[?]; extant 1890, with collection of replacement polished black granite markers. Set in landscaped grounds shared with Convent of the Immaculate Conception with roughcast bo...
Reg No: 31204003
Detached six-bay two-storey national school, designed 1883; opened 1885; extant 1890, on a rectangular plan with two-bay two-storey side elevations. Renovated. Replacement pitched slate roof, lichen...
Detached six-bay double-height Catholic chapel, designed 1922; built 1923-5; dated 1925, on a cruciform plan originally attached comprising four-bay double-height nave opening into single-bay (single-...
Detached seven-bay two-storey convent with dormer attic, designed 1894-5; begun 1895; completed 1898; opened 1898; occupied 1901, on a H-shaped plan with single-bay (four-bay deep) full-height gabled ...
Detached seven-bay two-storey national school, designed 1897; begun 1899; dated 1901, opened 1901; extant 1911, on a cruciform plan centred on single-bay full-height gabled breakfront with single-bay ...
Detached six-bay two-storey secondary school, built 1950; opened 1950, on an L-shaped plan with four-bay (south-west) or two-bay (north-east) two-storey side elevations. Closed, 1977. Reopened, 1980...
Detached five-bay three-storey Sisters of Mercy Convent, built in 1879 and extended to north c.1925. Set within its own grounds. Porch to front with stone cross finial and return to rear. Pitched a...
Detached gable-fronted Roman Catholic chapel, built c.1930, with four-bay nave and single-bay half-octagonal chancel to west end, attached to south side of Sisters of Mercy Convent. Single-storey ves...
Reg No: 41310064
Detached six-bay two-storey school, built 1889, with single-bay single-storey wing to west and lower three-bay two-pile wing of c.1918 to east, and lower two-bay two-storey return and single-storey le...
Reg No: 50130052
Attached seven-bay three-storey L-plan convent with dormer attic and courtyard range to north, built 1899-1902 onto west end of U-plan Georgian house of c. 1730 that presents seven-bay elevation to fr...
Detached five-bay two-storey U-plan former convent building, built 1928-32, having shallow pedimented limestone breakfront. Hipped slate roofs with angled ridges and hips, having red brick chimneystac...
Reg No: 50081053
Attached L-plan four-bay two-storey chapel over basement, built c.1810, as part of convent, having chancel to west end, and side chapel with polygonal apse to north. Now deconsecrated. Pitched slate r...
Reg No: 50081054
Attached five-bay three-storey over basement convent, built c.1810, having two-storey extension to east, L-plan three-storey range fronting road to west, and L-plan three-storey over half-basement ran...
Reg No: 11358039
Detached six-bay two-storey national school, c.1840, with three bays gabled to northern end, and return to rear. Three-bay single-storey extension to north gable, c.1920. ROOF: Double-pitched slates;...
Reg No: 11358042
Detached ten-bay two-storey convent, c.1880, with gabled entrance bay and returns to rear. Single-storey extensions and outbuildings to west. Chapel with polygonal apse, c.1900, attached to north ga...
Reg No: 12001097
Attached six-bay double-height single-cell Gothic Revival Catholic church, built 1896-9, on a corner site with single-bay three-stage gabled tower to west on a square plan, and two-bay single-storey s...
Reg No: 12001098
Detached seven-bay three-storey convent with dormer attic, built 1886, on an elongated T-shaped plan with single-bay single-storey gabled advanced porch to centre ground floor, two-bay three-storey si...
Detached three-bay two-storey over part-raised basement house, c.1850, with single-bay full-height gabled advanced central bay having single-bay single-storey gabled breakfront, single-bay two-storey ...
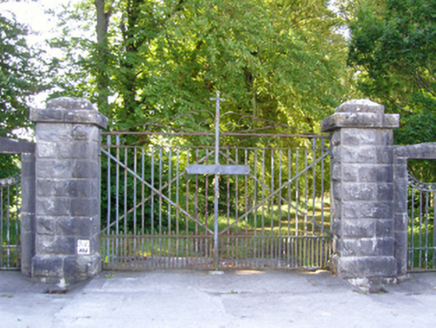
![Convent of the Immaculate Conception, McDermott Street, BALLINA [TIRA. BY.], Ballina, Co. MAYO](https://www.buildingsofireland.ie/building-images-iiif/niah/images/survey_specific/fullsize/31204001_1.jpg)
![Convent of the Immaculate Conception, McDermott Street, BALLINA [TIRA. BY.], Ballina, Co. MAYO](https://www.buildingsofireland.ie/building-images-iiif/niah/images/survey_specific/fullsize/31204002_1.jpg)
![Convent of the Immaculate Conception, McDermott Street, BALLINA [TIRA. BY.], Ballina, Co. MAYO](https://www.buildingsofireland.ie/building-images-iiif/niah/images/survey_specific/fullsize/31204003_1.jpg)
