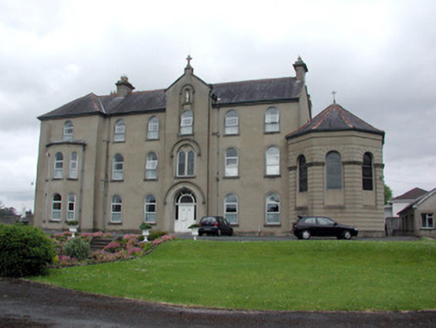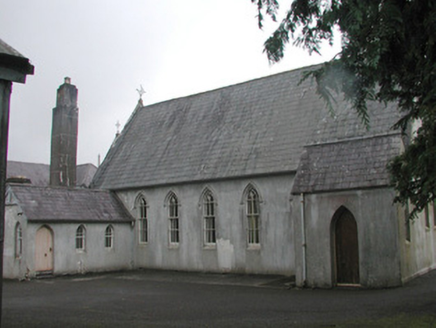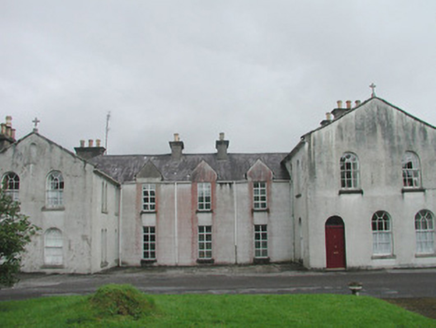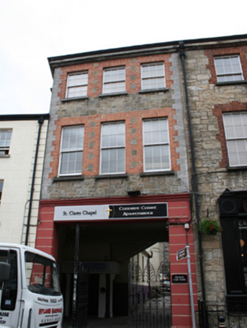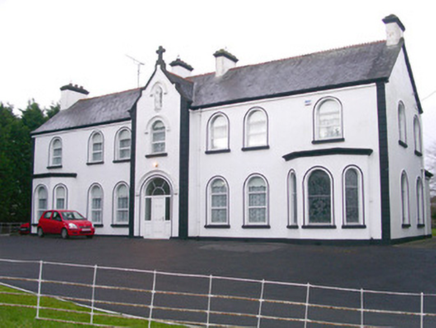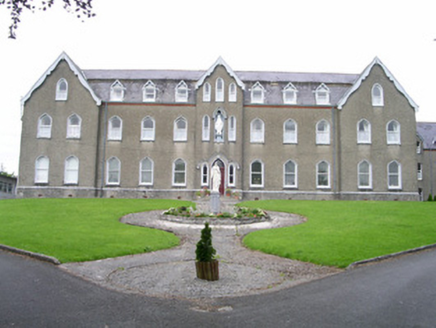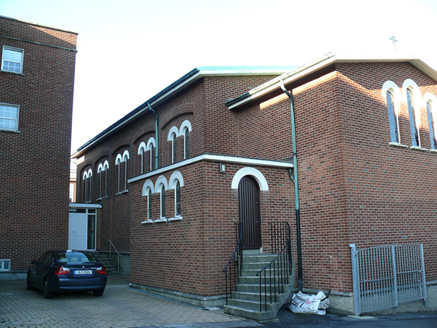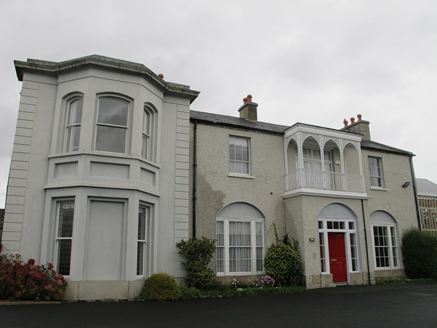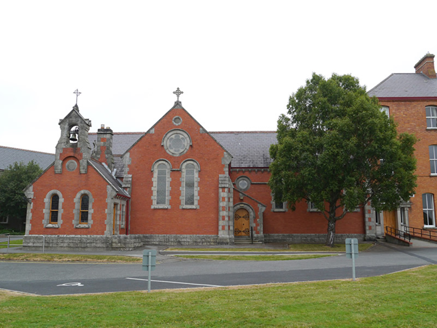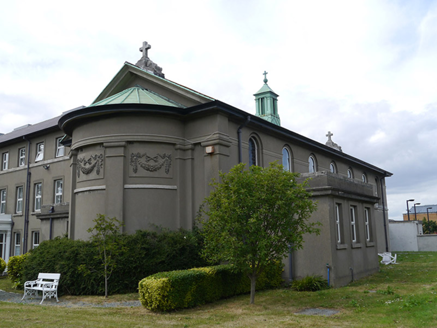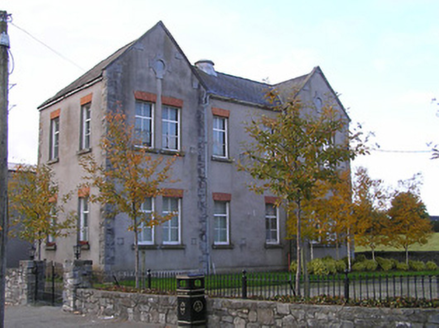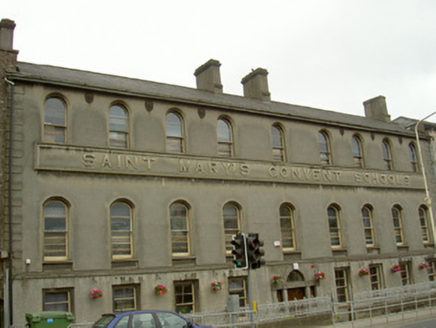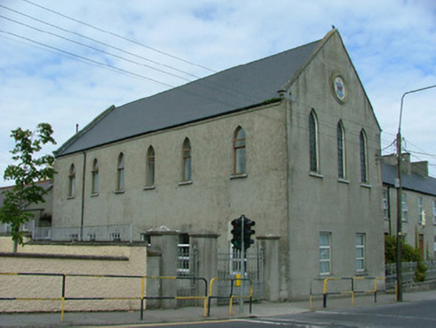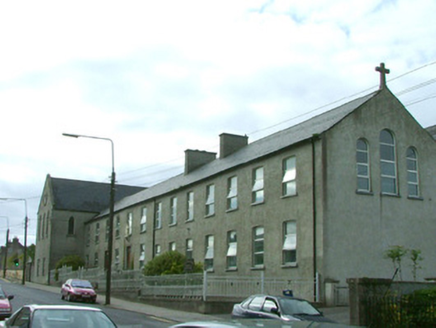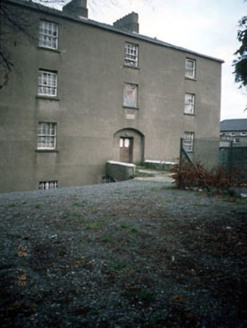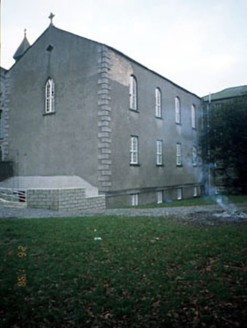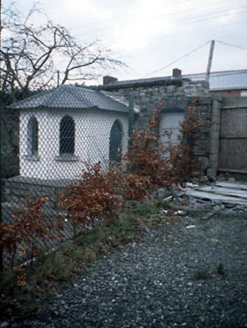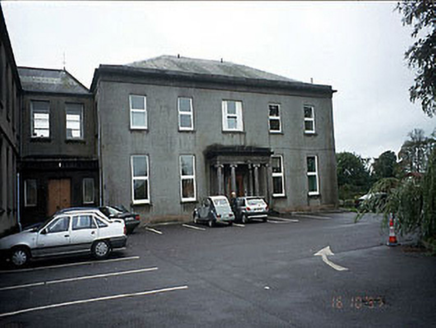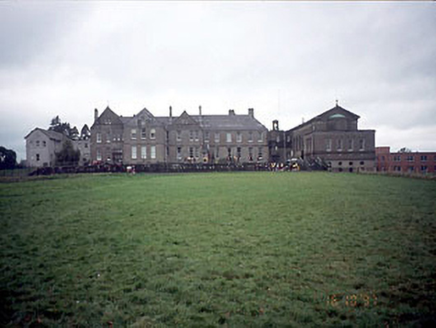Reg No: 30809003
Detached six-bay three-storey convent, built in 1916, with advanced central entrance bay. Southern bay is an extension. Single-storey extension to rear. Pitched slate roof, hipped to southern bay. ...
Reg No: 32403704
Attached six-bay single-storey rendered former Catholic chapel, built c. 1890, now redundant. Attached at east to convent buildings. Three-bay single-storey pitched roof sacristy to east end of nort...
Reg No: 32403705
Detached multiple-bay two-storey rendered former convent building, built c. 1860, now redundant. U-plan, similar gable-fronted wings projecting to west from three-bay central section, flat-roofed aps...
Reg No: 40000269
Attached three-bay three-storey former convent extension, built c.1915, with recent full-width opening at ground floor as vehicular entrance to yard of main building, and four-bay single-storey over b...
Reg No: 32310011
Detached seven-bay two-storey rendered convent, built c. 1890. Central single-bay gabled breakfront, single-storey flat-roofed canted bay windows to north and south ends of front elevation. Pitched...
Detached eleven-bay two-storey rendered convent with dormered attic, built c. 1905, main block remains in use as convent while school block derelict. Irregular plan form with contiguous seven-bay thr...
Reg No: 50030017
Attached double-height chapel, built 1957, comprising five-bay nave with gabled chancel to south-east elevation, flat-roofed sacristy to south-west of chancel, side chapel and toilet block to north-ea...
Formerly detached T-plan three-bay two-storey house, built c. 1780, having shallow porch to front elevation with balcony above. Taller projecting block with full-height canted-bay window to south end ...
Reg No: 50130051
Attached cruciform Gothic Revival chapel, built 1898-9, having four-bay nave, transepts and chancel flanked by chapels and sacristies. Pitched slate roofs with terracotta ridge ornaments, having mixtu...
Reg No: 50130234
Attached seven-bay neoclassical convent chapel, built c.1920, with truncated-cruciform plan having three-bay south apse, north porch and flanking sacristies. Pitched slate roof, having central square-...
Reg No: 12311009
Detached four-bay two-storey national school, dated 1909, on a corner site with single-bay two-storey gabled advanced end bays, two-bay two-storey side elevations, and single-bay two-storey lean-to lo...
Attached nine-bay three-storey school, built c. 1930. Flat-roofed return to south elevation. Pitched slate roof, clay ridge tiles, smooth rendered corbelled chimneystacks, cast-iron gutters on paint...
Detached three-bay two-storey gable-fronted chapel, built in 1836, attached to La Sainte Union Convent. Chapel situated perpendicular to street. Pitched tiled roof with terracotta ridge tiles and ca...
Detached L-plan thirteen-bay two-storey over raised basement convent, built in 1836, with extensions to rear. Also used as a boarding and day school. Convent set back from street and enclosed by pli...
Detached three-bay three-storey convent over basement, dated 1830, with segmental-headed recessed door-opening. Attached to church at rear and school house at side. Unoccupied except for basement. ...
Convent extension, built 1841, consisting of four-bay two-storey over basement wing, accommodating former school room with chapel above. Now part used by youth club. Double-pitched roof, natural sla...
Detached three-bay single-storey gate lodge, c.1880, with angular bay window. Hipped roof with artificial slates. Painted brick walls. Stone cill, Gothic headed sash windows, Gothic-headed door op...
Reg No: 14010113
Detached five-bay two-storey house over concealed basement, c.1840, with limestone eaves cornice and Greek Ionic portico. Now in use as day care centre. Openings refitted. Double-pitched and hipped ...
Reg No: 14010114
Detached seventeen-bay two-storey school over basement, built 1897, with contrasting banded slates, half dormer window and various projecting bays. Steep, double-pitched and hipped roof, natural slat...
Reg No: 14010115
School chapel and recreation hall, built 1929. Pedimented façade with giant Corinthian pilasters. Nine-bay side elevation over rusticated basement, with apsidal end. Single-storey over basement sa...
