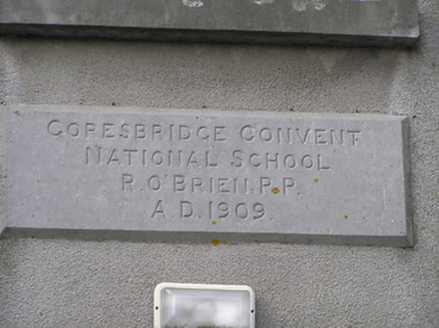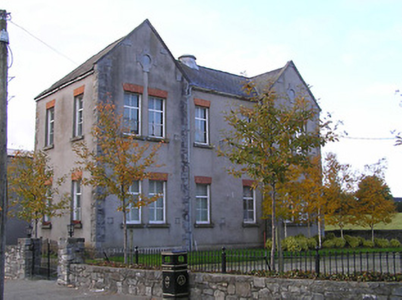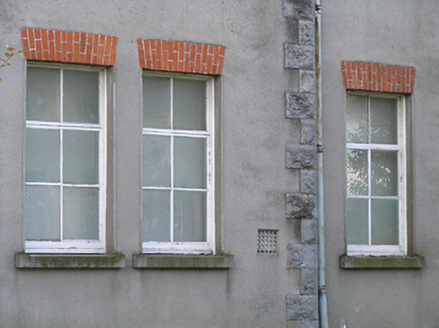Survey Data
Reg No
12311009
Rating
Regional
Categories of Special Interest
Architectural, Historical, Social
Original Use
School
In Use As
Office
Date
1905 - 1910
Coordinates
268112, 153708
Date Recorded
17/05/2004
Date Updated
--/--/--
Description
Detached four-bay two-storey national school, dated 1909, on a corner site with single-bay two-storey gabled advanced end bays, two-bay two-storey side elevations, and single-bay two-storey lean-to lower return to south. Now in use as offices. Hipped slate roofs (gabled to end bays; lean-to to return) with clay ridge tiles, lead-lined polygonal vent to apex, rendered coping, and cast-iron rainwater goods on rendered eaves. Unpainted rendered walls with rock-faced cut-limestone quoins to corners, cut-stone date stone/plaque, and round-headed recesses to gables having block-and-start surrounds. Square-headed window openings (paired to end bays; round-headed to return) with concrete sills, red brick voussoirs, and timber casement windows. Square-headed door opening to return with red brick voussoirs, and timber panelled double doors. Set back from road in own grounds on a corner site with random rubble stone boundary wall to perimeter of site.
Appraisal
A well-appointed middle-size school built by R. O'Brien (n. d.) representing one of the earliest-surviving purpose-built educational facilities in Goresbridge. Occupying a prominent corner position the school is identified by the singular form and massing with the shallow gables merging into a hipped roof lending a truncated quality to the composition: decorative stone accents together with brick dressings introducing a polychromatic essence further enliven the external expression of an otherwise austerely-treated building. Despite no longer fulfilling the original intended purpose the school has historically been well maintained to present an early aspect with the elementary attributes surviving in place together with most of the original fabric, thereby making a positive contribution to the aesthetic quality of the street scene. A roofline shared in common with the nearby Saint Brigid's Convent (12311010/KK-21-11-10) links the related complexes visually with the resulting ensemble appearing to 'frame' Chapel Lane.





