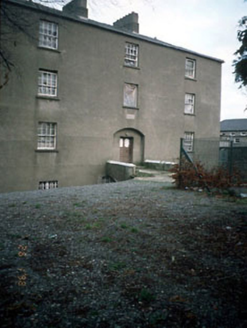Survey Data
Reg No
14009531
Rating
Regional
Categories of Special Interest
Architectural, Artistic, Historical, Social
Original Use
Convent/nunnery
In Use As
Convent/nunnery
Date
1825 - 1835
Coordinates
286917, 267629
Date Recorded
15/09/2005
Date Updated
--/--/--
Description
Detached three-bay three-storey convent over basement, dated 1830, with segmental-headed recessed door-opening. Attached to church at rear and school house at side. Unoccupied except for basement. Openings refitted 2001. Double-pitched and hipped, natural slates, iron gutters, rendered chimney stack. Rendered ruled and lined walls, limestone date plaque - 1830. Stone cills, eight over eight pane deal sash windows - front façade, eight over eight and six over six pane deal sash windows - side elevation, segmental-headed recessed doorway, hardwood door. Private garden to west, arched bridge over basement area in front of entrance door with concrete and nap render finishes and stone copings.

