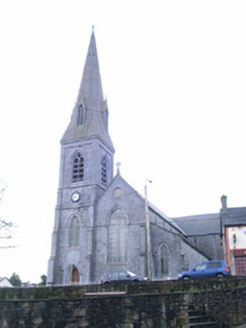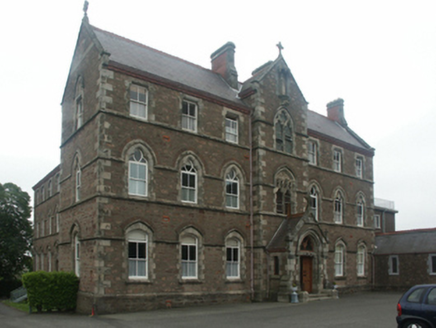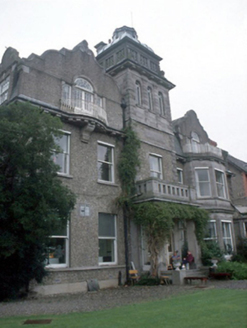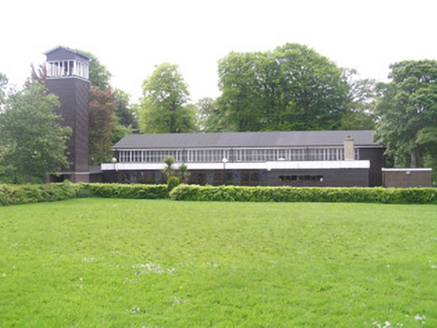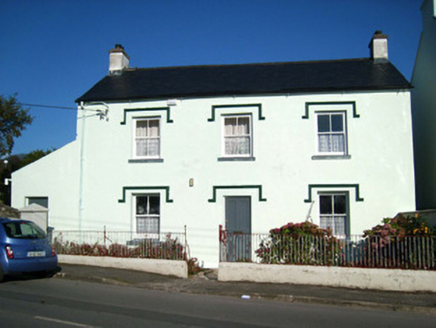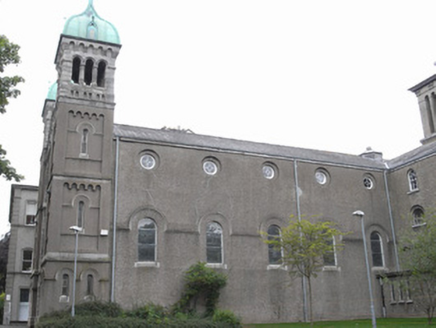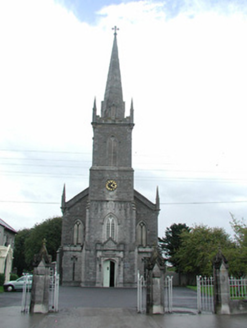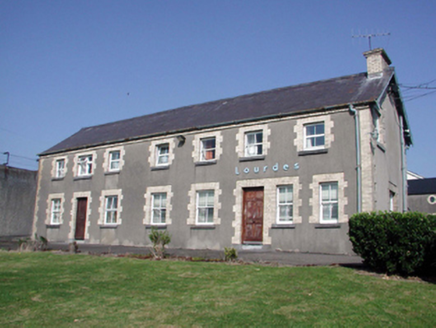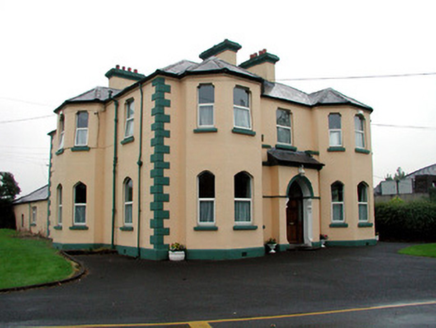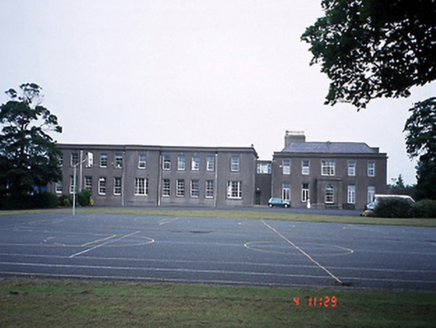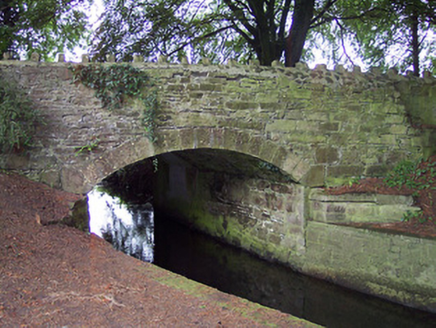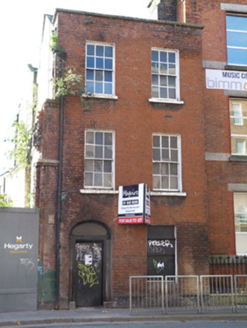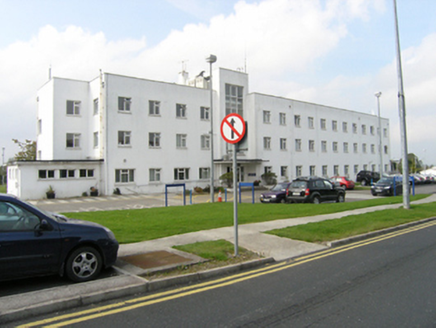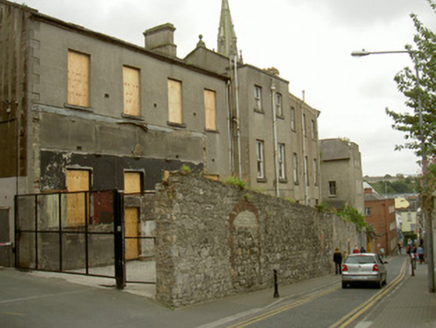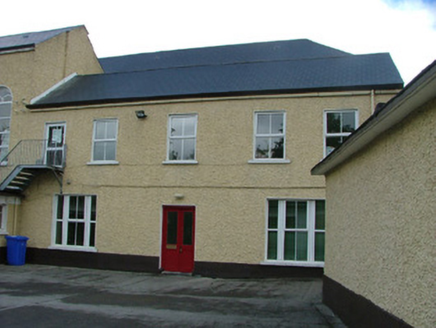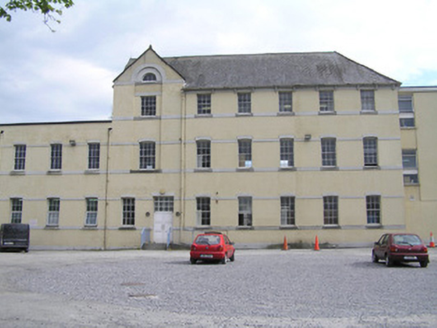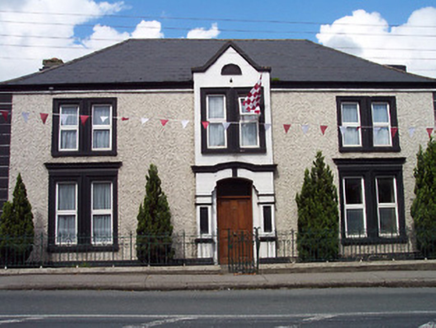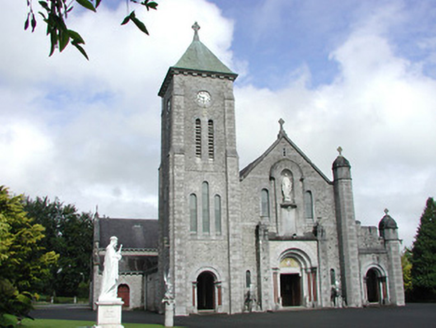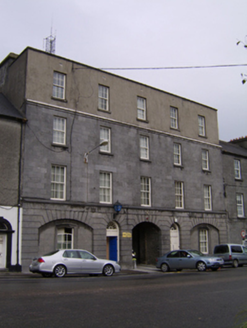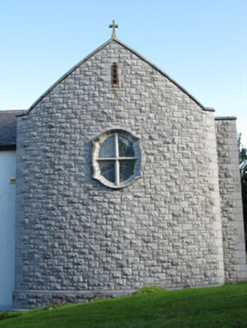Detached stone Gothic Revival style Roman Catholic church, built 1843. Gable-fronted, five-bay nave, two-bay east and west transepts, four-bay east and west aisles, single-bay square chancel to south...
Reg No: 15505042
Detached seven-bay three-storey convent, built 1886-7; opened 1887, on an L-shaped plan centred on single-bay three-storey gabled breakfront with single-bay single-storey gabled projecting porch to gr...
Reg No: 11362070
Detached six-bay two- and three-storey house with dormer attic, c.1860. Comprising single-bay three-storey advanced central entrance tower, with advanced single-storey projecting entrance porch, flan...
Reg No: 21511008
Freestanding single-cell timber clad Roman Catholic church, built in 1951, facing east with belfry to northeast. Low pitched felt covered roof to nave with felt covered flat roofs to side aisle sectio...
Reg No: 40852055
Detached three-bay two-storey house or former national school, built c. 1870, having single-bay lean-to extension attached to the west gable end. Later associated with the former convent (40852056) l...
Reg No: 50060524
Attached gable-fronted convent chapel, built c.1860, with five-bay elevations to nave, and having entrance framed by two square-plan four-stage towers surmounted by ogee copper domes with lucarnes and...
Reg No: 14818019
Detached Roman Catholic church, built in 1842 and added to in 1915, comprising seven-bay nave with chancel, flat-roofed side chapel and sacristy to north. Four-stage castellated tower with pinnacles ...
Reg No: 22830220
Detached seven-bay two-storey building, c.1900, retaining most original fenestration. Part refenestrated, c.1950. Part refenestrated, c.2000. Pitched slate roof with clay ridge tiles, yellow brick ...
Detached three-bay two-storey two-pile parochial house, built c.1870, with single-storey L-plan return to rear. Pitched slated roof with rendered chimneystacks. Full-height canted-bays to façade an...
Detached five-bay two-storey over basement house, c.1850, with projecting entrance porch. Single-bay link to multiple-bay two-storey extension to left-hand side c.1890. Multiple-bay three-storey ext...
Reg No: 15304015
Single-arch road bridge over River Gaine, built c.1833. Constructed of rubble limestone with cut limestone voussoirs to arch and crenellated coping to parapet. Widened on east side with shuttered con...
Reg No: 50080639
Attached double-pile two-bay three-storey house, built c.1820. Previously also in use as convent. Pitched slate roofs having cast-iron rainwater goods and brick chimneystack hidden behind brick parape...
Reg No: 12508067
Detached multiple-bay three-storey over partial basement, modernist style former nurses' home and convent, built in 1959, now administration offices, sited south-east of the main hospital. The east an...
Reg No: 13618018
Detached four-bay three-storey former convent and school, built c. 1855, later used as theatre, no longer in use. Irregular plan, four-bay two-storey wing to north c. 1880. Pitched slate roof, clay...
Detached five-bay two-storey convent primary school, built in 1841, extended to the rear with seven-bay two-storey extension, which fronts onto the road. Later extended to the west with additional fo...
Reg No: 21514004
Detached six-bay three-storey former girls' hostel, built c. 1890, facing north with a gabled end bay and a modern block c. 1980 attached to west and a three-bay single-storey gabled wing attached to ...
Reg No: 15320013
Detached three-bay two-storey former house, built c.1830 and altered c.1900, having an advanced gable-fronted bay to the centre of the main façade (south). Now in use as a school hall associated with...
Detached cruciform Hiberno-Romanesque Roman Catholic church, built in 1916 to a design by William Scott, with three-stage tower to west and entrance bay to east side aisle. Set within its own grounds...
Reg No: 30333058
Terraced five-bay four-storey former houses, built c.1840, with central integral carriage arch. Top storey is later addition of c.1950. Now in use as Garda station. Flat roof with parapet wall and ...
Reg No: 30314025
Attached former chapel of Magdalen home, dated 1950, now in use as archive centre. Comprises six-bay nave with bowed south gable, shallow porch projection to north end, shallow transept-like projectio...
